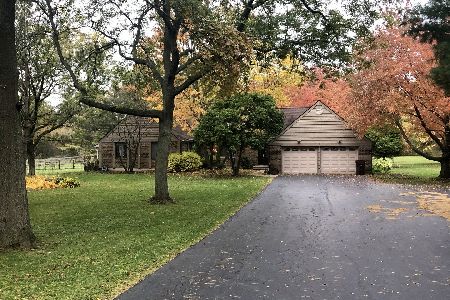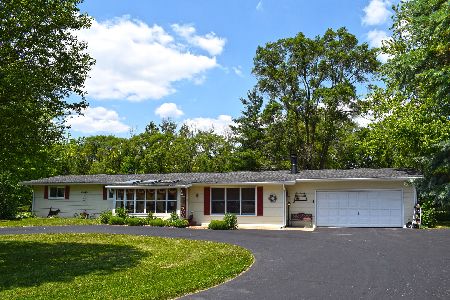2110 Country Club Road, Woodstock, Illinois 60098
$295,000
|
Sold
|
|
| Status: | Closed |
| Sqft: | 2,241 |
| Cost/Sqft: | $132 |
| Beds: | 2 |
| Baths: | 2 |
| Year Built: | 1867 |
| Property Taxes: | $3,760 |
| Days On Market: | 3014 |
| Lot Size: | 10,42 |
Description
One of McHenry County's first homes. This brick home was built in 1867. It sits on 10 acres between Woodstock and Crystal Lake. There is a large barn and a couple other outbuildings including a cute little chapel. The home has a big country kitchen with large island and Corian counters. The formal dining room has hardwood floors and built-in china cupboard. The formal living room has a wood burning fireplace. There is a small den with French doors to the yard. The family room off the kitchen has doors to the 16x24 deck. The big laundry room is on the main floor. The bedrooms are upstairs. The master has a walk-in closet / dressing room. With 10 acres you could have horses. Bring your own ideas for the buildings. The 15x23 chicken coop has been converted into a recroom with bar. The 12x18 milk house makes a great bunkhouse for kids sleepovers. The chapel has wood pews and stained glass windows. The 2 story barn is 38x66.
Property Specifics
| Single Family | |
| — | |
| Farmhouse | |
| 1867 | |
| Partial | |
| — | |
| No | |
| 10.42 |
| Mc Henry | |
| — | |
| 0 / Not Applicable | |
| None | |
| Private Well | |
| Septic-Private | |
| 09784102 | |
| 1313100048 |
Nearby Schools
| NAME: | DISTRICT: | DISTANCE: | |
|---|---|---|---|
|
Grade School
Olson Elementary School |
200 | — | |
|
Middle School
Northwood Middle School |
200 | Not in DB | |
|
High School
Woodstock North High School |
200 | Not in DB | |
Property History
| DATE: | EVENT: | PRICE: | SOURCE: |
|---|---|---|---|
| 22 Feb, 2018 | Sold | $295,000 | MRED MLS |
| 1 Nov, 2017 | Under contract | $295,000 | MRED MLS |
| 23 Oct, 2017 | Listed for sale | $295,000 | MRED MLS |
Room Specifics
Total Bedrooms: 2
Bedrooms Above Ground: 2
Bedrooms Below Ground: 0
Dimensions: —
Floor Type: Carpet
Full Bathrooms: 2
Bathroom Amenities: Double Sink
Bathroom in Basement: 0
Rooms: Den
Basement Description: Unfinished
Other Specifics
| — | |
| Stone | |
| Asphalt | |
| Deck | |
| Horses Allowed | |
| 470X912X242X677 | |
| — | |
| Full | |
| Hardwood Floors, First Floor Laundry, First Floor Full Bath | |
| Range, Refrigerator, Washer, Dryer, Disposal, Trash Compactor | |
| Not in DB | |
| Horse-Riding Trails | |
| — | |
| — | |
| Wood Burning |
Tax History
| Year | Property Taxes |
|---|---|
| 2018 | $3,760 |
Contact Agent
Nearby Similar Homes
Nearby Sold Comparables
Contact Agent
Listing Provided By
Berkshire Hathaway HomeServices Starck Real Estate





