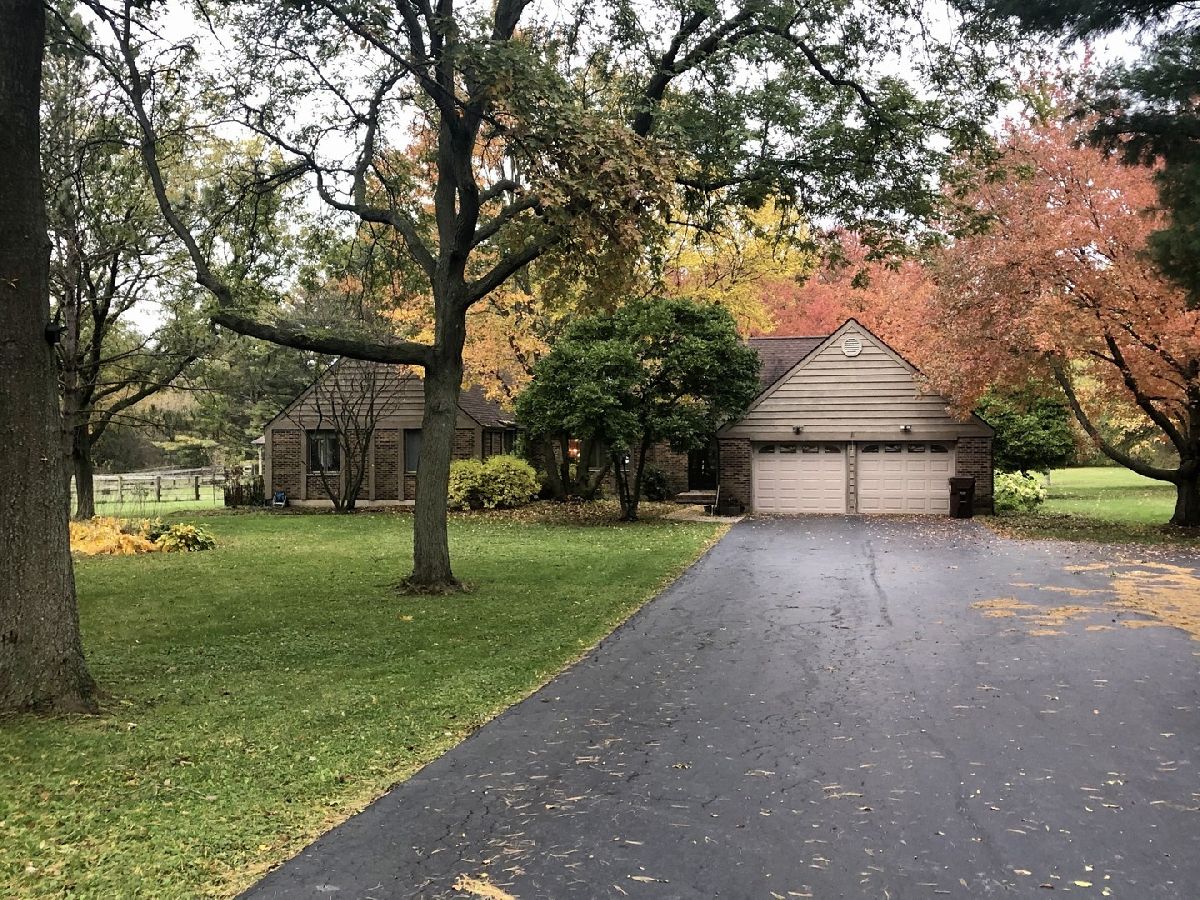8815 Bull Run Trail, Woodstock, Illinois 60098
$425,000
|
Sold
|
|
| Status: | Closed |
| Sqft: | 2,475 |
| Cost/Sqft: | $172 |
| Beds: | 4 |
| Baths: | 3 |
| Year Built: | 1980 |
| Property Taxes: | $8,625 |
| Days On Market: | 1912 |
| Lot Size: | 3,04 |
Description
Beautifully updated ranch on 3+ acres with close access to the Bull Valley Riding trails. Exceptional attention to detail! Solid and spacious 36 x 48 Barn. Entire 3 acres is fenced! Gorgeous views. Room to roam and enjoy peaceful country living. Centrally located between Woodstock, Crystal Lake and McHenry with easy Metra commute to Chicago on the express train. Recent updates to the home include new 2-stage high efficiency furnace and new 2-stage air conditioner! Three new sliding patio doors complete with built in blinds lead to the large deck! New Granite countertops showcase the plentiful Hickory cabinets. Stainless Steel appliances all new in 2019 (with a 5 year warranty from ABT electronics!) Newer living room carpet and more! The solid barn has two 12 x 12 rubber matted stalls with doors to both the interior barn aisle and dutch doors to the paddock and pasture. More horses? You have room to add more stalls. New roof in app. 2017! Huge fenced-in yard for dogs! Ready to move right in!
Property Specifics
| Single Family | |
| — | |
| Ranch | |
| 1980 | |
| Full | |
| CUSTOM RANCH | |
| No | |
| 3.04 |
| Mc Henry | |
| Bull Run Estates | |
| 0 / Not Applicable | |
| None | |
| Private Well | |
| Septic-Private | |
| 10916898 | |
| 1313100021 |
Nearby Schools
| NAME: | DISTRICT: | DISTANCE: | |
|---|---|---|---|
|
Grade School
Olson Elementary School |
200 | — | |
|
Middle School
Northwood Middle School |
200 | Not in DB | |
|
High School
Woodstock North High School |
200 | Not in DB | |
Property History
| DATE: | EVENT: | PRICE: | SOURCE: |
|---|---|---|---|
| 11 Jan, 2021 | Sold | $425,000 | MRED MLS |
| 8 Nov, 2020 | Under contract | $425,000 | MRED MLS |
| 29 Oct, 2020 | Listed for sale | $425,000 | MRED MLS |

Room Specifics
Total Bedrooms: 4
Bedrooms Above Ground: 4
Bedrooms Below Ground: 0
Dimensions: —
Floor Type: Wood Laminate
Dimensions: —
Floor Type: Wood Laminate
Dimensions: —
Floor Type: Wood Laminate
Full Bathrooms: 3
Bathroom Amenities: No Tub
Bathroom in Basement: 0
Rooms: Deck,Foyer,Office,Storage
Basement Description: Unfinished,Bathroom Rough-In
Other Specifics
| 2.5 | |
| Concrete Perimeter | |
| Asphalt,Side Drive | |
| Deck, Brick Paver Patio, Storms/Screens, Box Stalls | |
| — | |
| 46X74X213X174X271X353X332 | |
| Unfinished | |
| Full | |
| Vaulted/Cathedral Ceilings, Skylight(s), Wood Laminate Floors, First Floor Bedroom, First Floor Laundry, Walk-In Closet(s), Some Carpeting, Granite Counters | |
| Range, Microwave, Refrigerator, Washer, Dryer, Water Purifier Owned, Water Softener Rented | |
| Not in DB | |
| Horse-Riding Area, Horse-Riding Trails, Street Lights, Street Paved, Other | |
| — | |
| — | |
| Wood Burning, Masonry |
Tax History
| Year | Property Taxes |
|---|---|
| 2021 | $8,625 |
Contact Agent
Nearby Similar Homes
Nearby Sold Comparables
Contact Agent
Listing Provided By
Baird & Warner




