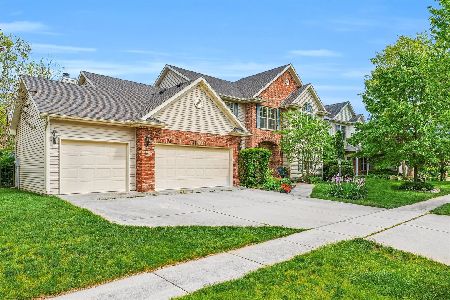2110 Emerald Drive, Champaign, Illinois 61822
$315,000
|
Sold
|
|
| Status: | Closed |
| Sqft: | 2,912 |
| Cost/Sqft: | $108 |
| Beds: | 4 |
| Baths: | 3 |
| Year Built: | 2003 |
| Property Taxes: | $9,421 |
| Days On Market: | 2658 |
| Lot Size: | 0,00 |
Description
Fully remodeled, four bedroom, Ironwood Subdivision stunner with tons of natural light! This home offers everything you could possibly want and more... New hardwood flooring throughout main floor, new carpet, fresh paint and all new light fixtures, plus a full unfinished basement with tons of potential. The spacious main level features a large eat-in kitchen, island with granite counter top, all new stainless steel appliances and separate formal dining room. Head to the living room to relax in front of the fireplace and beautiful bay window or enjoy the bonus room with windows galore! The oversized Master Suite with sitting area will become your own private oasis, not to mention, the Master Bath with dual vanities, corner tub and separate shower. Take advantage of everything this gorgeous home and neighborhood have to offer, including walking paths, Mulikin Park and close access to Interstate 57.
Property Specifics
| Single Family | |
| — | |
| — | |
| 2003 | |
| Full | |
| — | |
| No | |
| — |
| Champaign | |
| Ironwood West | |
| 0 / Not Applicable | |
| None | |
| Public | |
| Public Sewer | |
| 10137420 | |
| 032020331003 |
Nearby Schools
| NAME: | DISTRICT: | DISTANCE: | |
|---|---|---|---|
|
Grade School
Unit 4 Elementary School |
4 | — | |
|
Middle School
Unit 4 Junior High School |
4 | Not in DB | |
|
High School
Centennial High School |
4 | Not in DB | |
Property History
| DATE: | EVENT: | PRICE: | SOURCE: |
|---|---|---|---|
| 18 Sep, 2018 | Sold | $315,000 | MRED MLS |
| 23 Jul, 2018 | Under contract | $325,000 | MRED MLS |
| 11 Jun, 2018 | Listed for sale | $325,000 | MRED MLS |
| 15 Jan, 2019 | Sold | $315,000 | MRED MLS |
| 11 Dec, 2018 | Under contract | $315,000 | MRED MLS |
| 20 Nov, 2018 | Listed for sale | $315,000 | MRED MLS |
Room Specifics
Total Bedrooms: 4
Bedrooms Above Ground: 4
Bedrooms Below Ground: 0
Dimensions: —
Floor Type: Carpet
Dimensions: —
Floor Type: Carpet
Dimensions: —
Floor Type: Carpet
Full Bathrooms: 3
Bathroom Amenities: Separate Shower,Double Sink
Bathroom in Basement: 0
Rooms: Eating Area,Office,Sitting Room
Basement Description: Unfinished
Other Specifics
| 3 | |
| — | |
| Concrete | |
| Patio, Porch | |
| — | |
| 83X149 | |
| — | |
| Full | |
| Hardwood Floors | |
| Range, Microwave, Dishwasher, Refrigerator, Stainless Steel Appliance(s) | |
| Not in DB | |
| Sidewalks | |
| — | |
| — | |
| — |
Tax History
| Year | Property Taxes |
|---|---|
| 2018 | $9,421 |
Contact Agent
Nearby Similar Homes
Nearby Sold Comparables
Contact Agent
Listing Provided By
KELLER WILLIAMS-TREC










