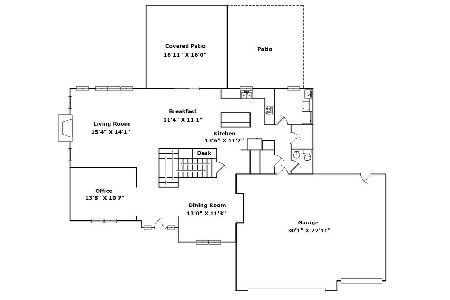2112 Emerald Dr, Champaign, Illinois 61822
$332,500
|
Sold
|
|
| Status: | Closed |
| Sqft: | 3,186 |
| Cost/Sqft: | $108 |
| Beds: | 4 |
| Baths: | 4 |
| Year Built: | 2003 |
| Property Taxes: | $8,634 |
| Days On Market: | 5285 |
| Lot Size: | 0,00 |
Description
-MORE QUALITY SPACE THAN OTHER SIMILARLY PRICED HOMES! PLUS, its not an ordinary floor plan. Enter lovely 2-story foyer w/beautiful hardwood floors; see frml dining, kitchen, & family rms thru graceful arch doorways. Bright & spacious kitchen w/ ceramic tile, granite island, hickory cabinets, corner sink. Family rm frplace framed by custom-built hickory shelves. Upstairs: sitting area, 4 spacious, well-lit bdrms including mstr suite w/ whirlpool tub & sep shower; walk-in closet. Dbl sinks in hall bath w/pckt door for shower/stool. Bsmt adds living space w/rec room, half-bath, storage rms, & hi-ef HVAC. Lovely 4-Seasons Rm off informal dining opens to lg deck for seamless entertaining in-out. Beautifully landscaped & fully fenced backyard adjoins commons area. HOME FILLED W/ NATURAL LIGHT!
Property Specifics
| Single Family | |
| — | |
| Traditional | |
| 2003 | |
| Partial,Full | |
| — | |
| No | |
| — |
| Champaign | |
| Ironwood West | |
| — / — | |
| — | |
| Public | |
| Public Sewer | |
| 09421760 | |
| 032020331002 |
Nearby Schools
| NAME: | DISTRICT: | DISTANCE: | |
|---|---|---|---|
|
Grade School
Soc |
— | ||
|
Middle School
Call Unt 4 351-3701 |
Not in DB | ||
|
High School
Centennial High School |
Not in DB | ||
Property History
| DATE: | EVENT: | PRICE: | SOURCE: |
|---|---|---|---|
| 21 May, 2012 | Sold | $332,500 | MRED MLS |
| 21 May, 2012 | Under contract | $344,500 | MRED MLS |
| — | Last price change | $349,500 | MRED MLS |
| 12 Sep, 2011 | Listed for sale | $0 | MRED MLS |
Room Specifics
Total Bedrooms: 4
Bedrooms Above Ground: 4
Bedrooms Below Ground: 0
Dimensions: —
Floor Type: Carpet
Dimensions: —
Floor Type: Carpet
Dimensions: —
Floor Type: Carpet
Full Bathrooms: 4
Bathroom Amenities: Whirlpool
Bathroom in Basement: —
Rooms: Walk In Closet
Basement Description: Unfinished,Finished
Other Specifics
| 3 | |
| — | |
| — | |
| Deck, Porch | |
| Fenced Yard | |
| 77 X 149 | |
| — | |
| Full | |
| — | |
| Cooktop, Dishwasher, Disposal, Dryer, Microwave, Built-In Oven, Range, Refrigerator, Washer | |
| Not in DB | |
| — | |
| — | |
| — | |
| Gas Log |
Tax History
| Year | Property Taxes |
|---|---|
| 2012 | $8,634 |
Contact Agent
Nearby Similar Homes
Nearby Sold Comparables
Contact Agent
Listing Provided By
JOEL WARD HOMES, INC










