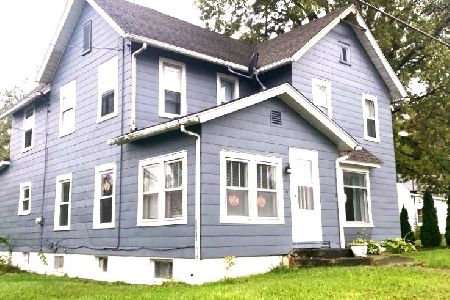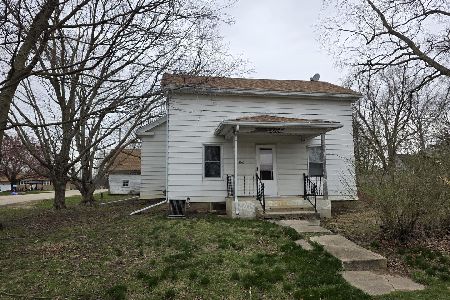2110 Genesee Street, Sterling, Illinois 61081
$180,000
|
Sold
|
|
| Status: | Closed |
| Sqft: | 1,500 |
| Cost/Sqft: | $123 |
| Beds: | 2 |
| Baths: | 2 |
| Year Built: | — |
| Property Taxes: | $2,858 |
| Days On Market: | 424 |
| Lot Size: | 0,60 |
Description
Brick ranch located in the Village of Emerson. Many updates including new bathrooms, all copper plumbing and PVC sewer lines, gutters and soffits, several windows, fireplace mantle, wood laminate in living room, walk doors on garages, and more. Enjoy the front 4 season room. Has second kitchen and bar room in the basement. A second garage is in the fenced back yard, which has an insulated man cave and storage. The extra lot is included and has a second well and new septic system installed.
Property Specifics
| Single Family | |
| — | |
| — | |
| — | |
| — | |
| — | |
| No | |
| 0.6 |
| Whiteside | |
| — | |
| 0 / Not Applicable | |
| — | |
| — | |
| — | |
| 12208548 | |
| 10133040100000 |
Property History
| DATE: | EVENT: | PRICE: | SOURCE: |
|---|---|---|---|
| 16 Nov, 2016 | Sold | $100,500 | MRED MLS |
| 5 Oct, 2016 | Under contract | $118,900 | MRED MLS |
| — | Last price change | $127,500 | MRED MLS |
| 1 Dec, 2015 | Listed for sale | $127,500 | MRED MLS |
| 26 Feb, 2025 | Sold | $180,000 | MRED MLS |
| 23 Jan, 2025 | Under contract | $185,000 | MRED MLS |
| — | Last price change | $192,000 | MRED MLS |
| 12 Nov, 2024 | Listed for sale | $192,000 | MRED MLS |
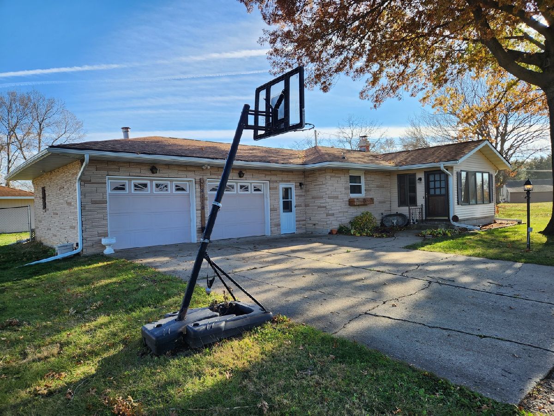
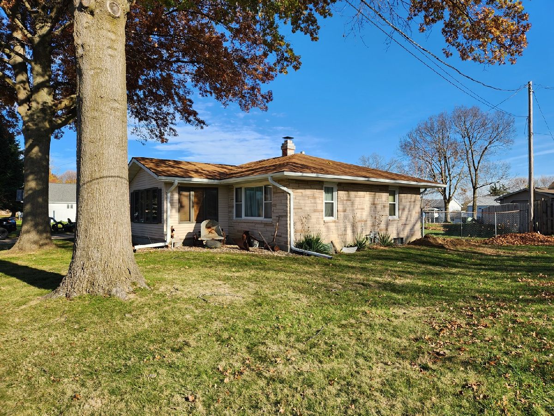
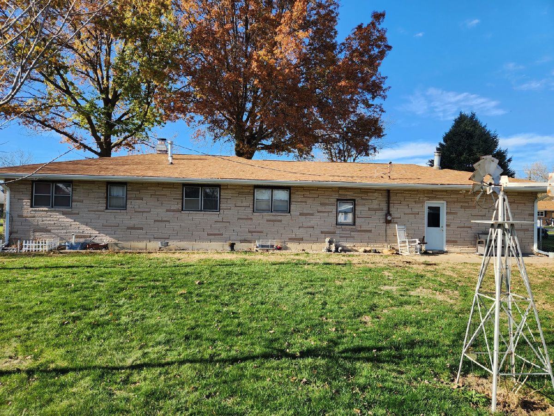
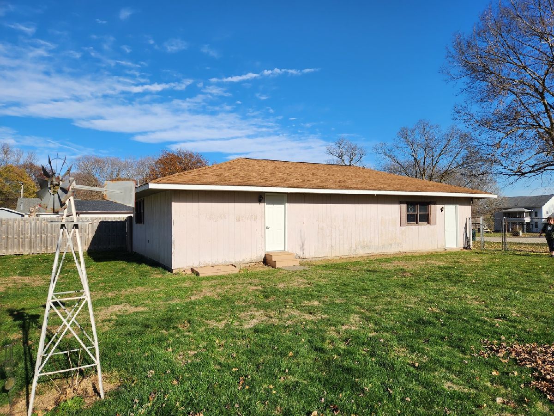
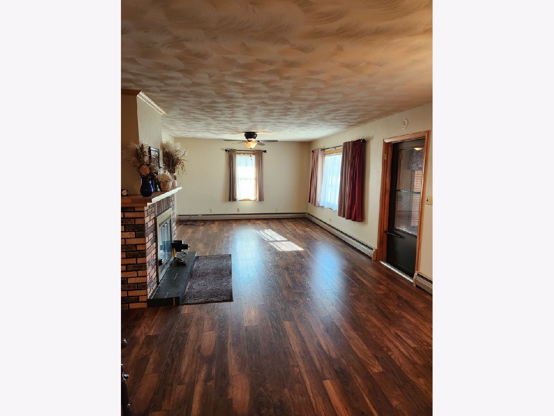
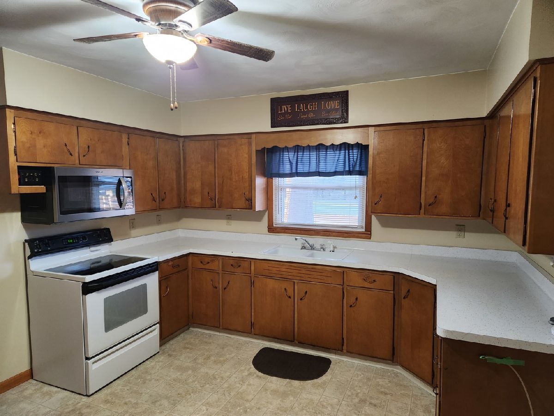
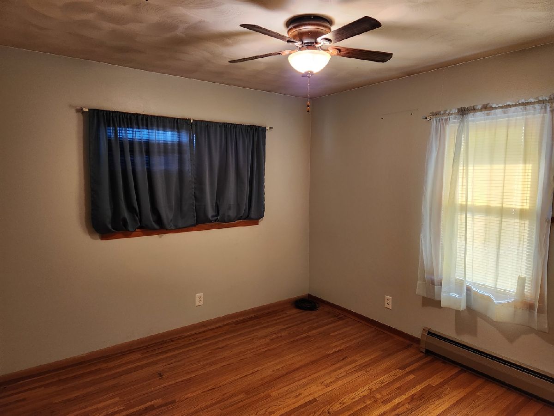
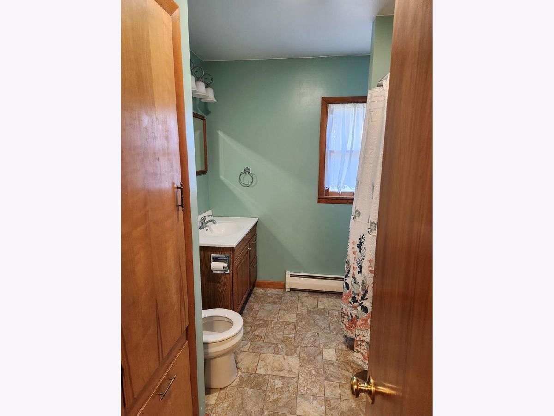
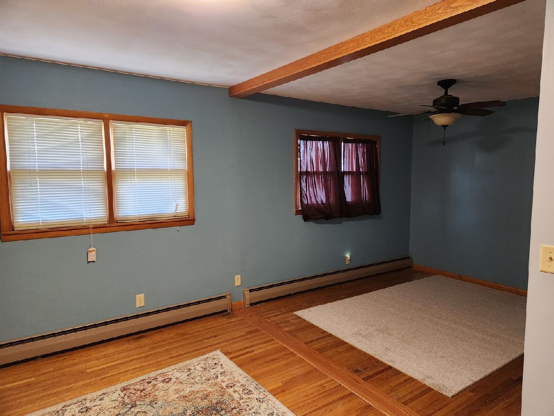
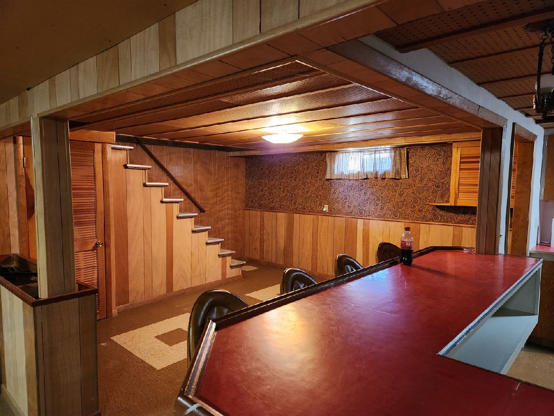
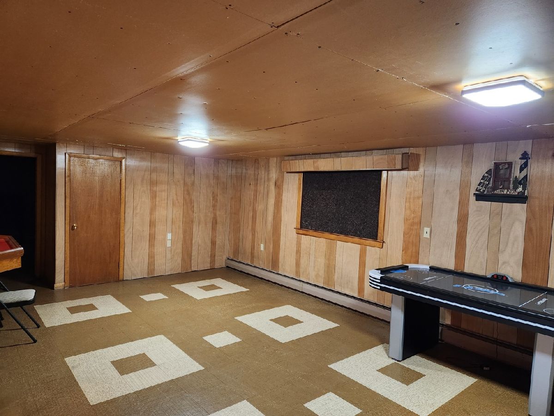
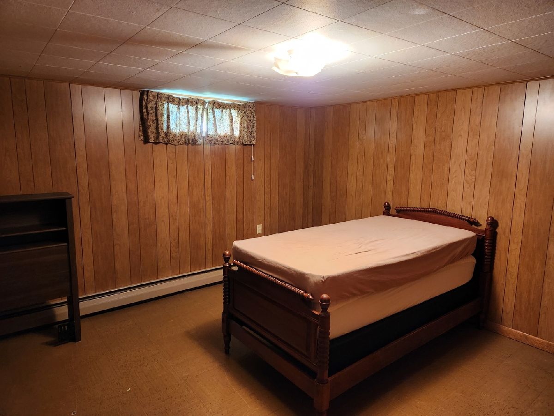
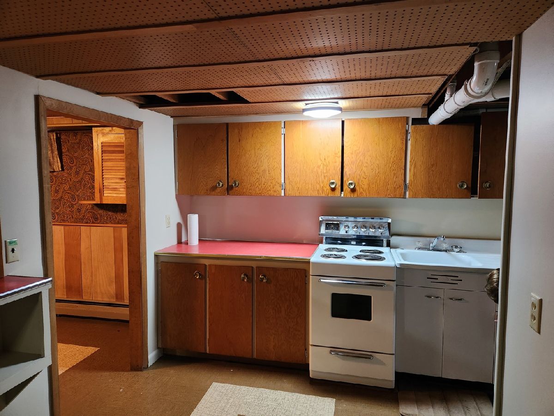
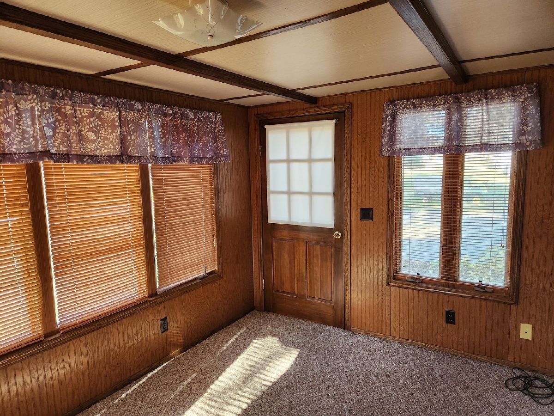
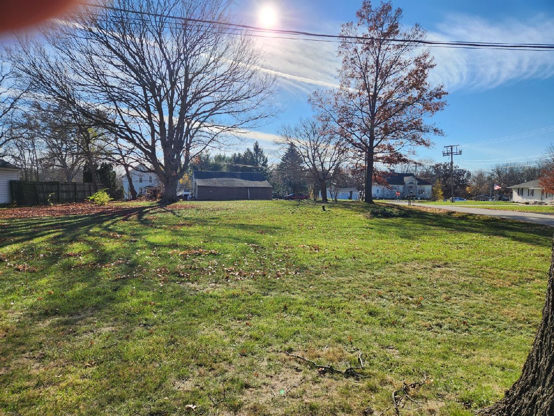
Room Specifics
Total Bedrooms: 3
Bedrooms Above Ground: 2
Bedrooms Below Ground: 1
Dimensions: —
Floor Type: —
Dimensions: —
Floor Type: —
Full Bathrooms: 2
Bathroom Amenities: —
Bathroom in Basement: 0
Rooms: —
Basement Description: Partially Finished,Rec/Family Area
Other Specifics
| 2 | |
| — | |
| Asphalt | |
| — | |
| — | |
| 129.5 X 87 X 154 X 54 X 18 | |
| — | |
| — | |
| — | |
| — | |
| Not in DB | |
| — | |
| — | |
| — | |
| — |
Tax History
| Year | Property Taxes |
|---|---|
| 2016 | $2,775 |
| 2025 | $2,858 |
Contact Agent
Nearby Similar Homes
Nearby Sold Comparables
Contact Agent
Listing Provided By
RE/MAX Sauk Valley


