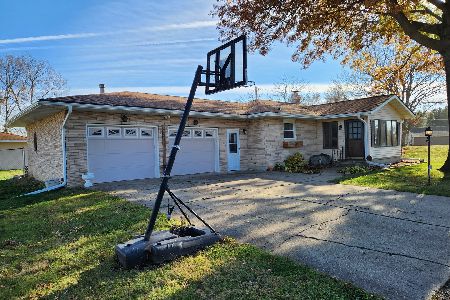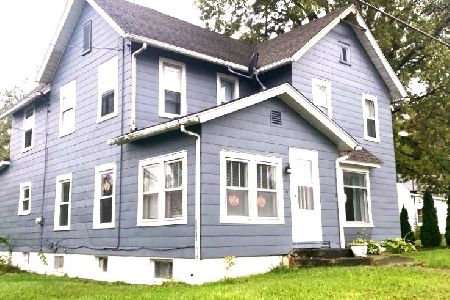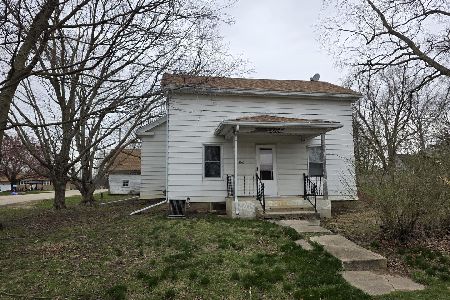2110 Genesee Street, Sterling, Illinois 61081
$100,500
|
Sold
|
|
| Status: | Closed |
| Sqft: | 1,500 |
| Cost/Sqft: | $79 |
| Beds: | 3 |
| Baths: | 1 |
| Year Built: | — |
| Property Taxes: | $2,775 |
| Days On Market: | 3693 |
| Lot Size: | 0,00 |
Description
$2,000 buyer incentive for closing cost by seller. New roof 2015. Freshly painted living room and hallway 2015. Woodburning fireplace in living room. Finished basement with dry bar and possible 4th bedroom. 2 car attached garage plus additional 26x48 detached garage with work shop. Double lot.
Property Specifics
| Single Family | |
| — | |
| Ranch | |
| — | |
| Full | |
| — | |
| No | |
| — |
| Whiteside | |
| — | |
| 0 / Not Applicable | |
| None | |
| Private Well | |
| Septic-Private | |
| 09095491 | |
| 10133040040000 |
Nearby Schools
| NAME: | DISTRICT: | DISTANCE: | |
|---|---|---|---|
|
Middle School
Challand Middle School |
5 | Not in DB | |
|
High School
Sterling High School |
5 | Not in DB | |
Property History
| DATE: | EVENT: | PRICE: | SOURCE: |
|---|---|---|---|
| 16 Nov, 2016 | Sold | $100,500 | MRED MLS |
| 5 Oct, 2016 | Under contract | $118,900 | MRED MLS |
| — | Last price change | $127,500 | MRED MLS |
| 1 Dec, 2015 | Listed for sale | $127,500 | MRED MLS |
| 26 Feb, 2025 | Sold | $180,000 | MRED MLS |
| 23 Jan, 2025 | Under contract | $185,000 | MRED MLS |
| — | Last price change | $192,000 | MRED MLS |
| 12 Nov, 2024 | Listed for sale | $192,000 | MRED MLS |
Room Specifics
Total Bedrooms: 3
Bedrooms Above Ground: 3
Bedrooms Below Ground: 0
Dimensions: —
Floor Type: Carpet
Dimensions: —
Floor Type: Hardwood
Full Bathrooms: 1
Bathroom Amenities: —
Bathroom in Basement: 0
Rooms: Bonus Room,Sun Room
Basement Description: Finished
Other Specifics
| 8 | |
| — | |
| Concrete | |
| — | |
| Irregular Lot | |
| 153X180X54X156X87 | |
| — | |
| None | |
| Bar-Dry, Hardwood Floors, First Floor Bedroom, First Floor Full Bath | |
| Range, Microwave, Washer, Dryer | |
| Not in DB | |
| — | |
| — | |
| — | |
| Wood Burning |
Tax History
| Year | Property Taxes |
|---|---|
| 2016 | $2,775 |
| 2025 | $2,858 |
Contact Agent
Nearby Similar Homes
Nearby Sold Comparables
Contact Agent
Listing Provided By
Re/Max Sauk Valley






