2110 Prospect Avenue, Evanston, Illinois 60201
$699,000
|
Sold
|
|
| Status: | Closed |
| Sqft: | 2,029 |
| Cost/Sqft: | $345 |
| Beds: | 4 |
| Baths: | 3 |
| Year Built: | 1951 |
| Property Taxes: | $8,541 |
| Days On Market: | 1343 |
| Lot Size: | 0,19 |
Description
Spacious and light filled, this four bedroom, two and a half bath was beautifully renovated & expanded in 2013 by a top notch local builder. Electrical, plumbing, windows, etc were all replaced at that time. Open floor plan with lots of higher end finishes and great built-is, this home is sure to please. Gorgeous Kitchen with eat-in bar & tons of great cabinet space. First floor Primary Suite, currently used as an office, with a stunning neutral bath and walk-in closet with great built-ins. Beautiful Family Room off of the Kitchen with walls of windows, heated floors and tray ceiling. Laundry Room with tons of storage and built-ins. Three good sized bedrooms on the second floor with compartmentalized closets and a neutral Hall bath. Two car attached, heated garage with huge attic for storage. Front stone patio which is a perfect al fresco dining space and a spacious back patio for entertaining with a fully fenced yard. Tucked away at the end of the cul-de-sac, walkable to town & train, parks and Willard School.
Property Specifics
| Single Family | |
| — | |
| — | |
| 1951 | |
| — | |
| — | |
| No | |
| 0.19 |
| Cook | |
| — | |
| 0 / Not Applicable | |
| — | |
| — | |
| — | |
| 11420553 | |
| 10113170240000 |
Nearby Schools
| NAME: | DISTRICT: | DISTANCE: | |
|---|---|---|---|
|
Grade School
Willard Elementary School |
65 | — | |
|
Middle School
Haven Middle School |
65 | Not in DB | |
|
High School
Evanston Twp High School |
202 | Not in DB | |
Property History
| DATE: | EVENT: | PRICE: | SOURCE: |
|---|---|---|---|
| 3 Apr, 2013 | Sold | $270,000 | MRED MLS |
| 25 Mar, 2013 | Under contract | $290,000 | MRED MLS |
| — | Last price change | $295,000 | MRED MLS |
| 29 Jan, 2013 | Listed for sale | $295,000 | MRED MLS |
| 14 May, 2014 | Sold | $550,000 | MRED MLS |
| 1 Apr, 2014 | Under contract | $575,000 | MRED MLS |
| — | Last price change | $599,000 | MRED MLS |
| 11 Nov, 2013 | Listed for sale | $635,000 | MRED MLS |
| 3 Aug, 2022 | Sold | $699,000 | MRED MLS |
| 6 Jun, 2022 | Under contract | $699,000 | MRED MLS |
| 1 Jun, 2022 | Listed for sale | $699,000 | MRED MLS |
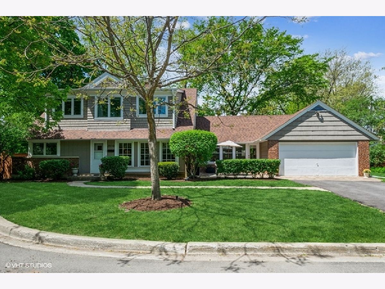
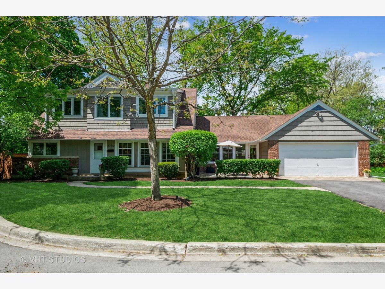
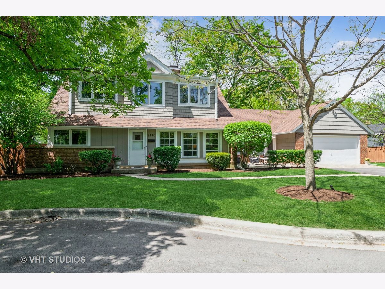
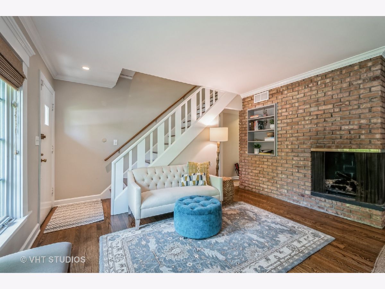
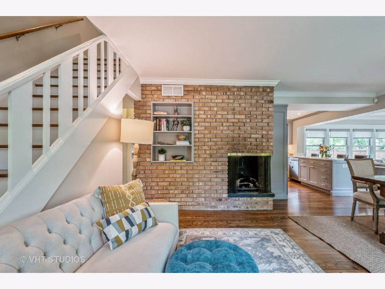
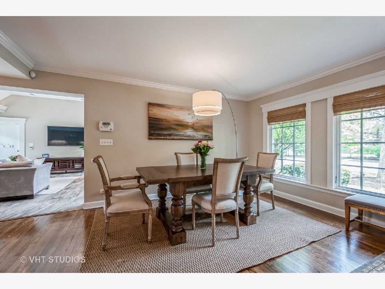
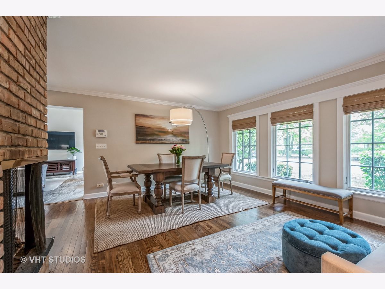
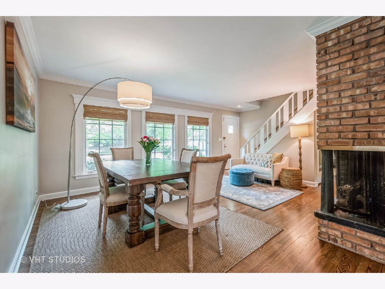
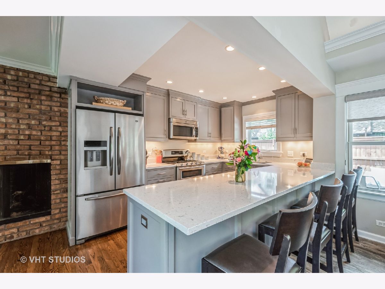
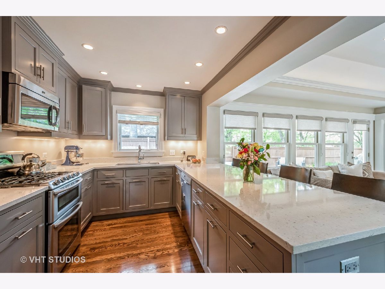
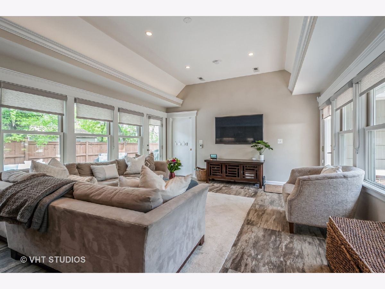
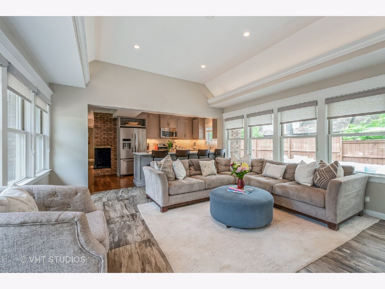
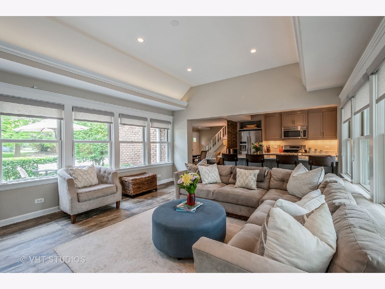
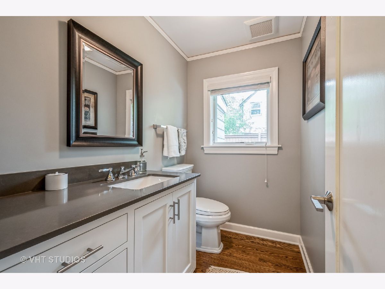
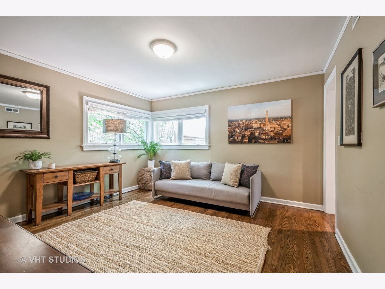
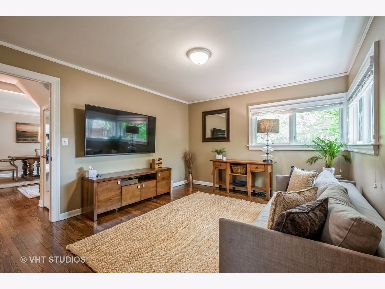
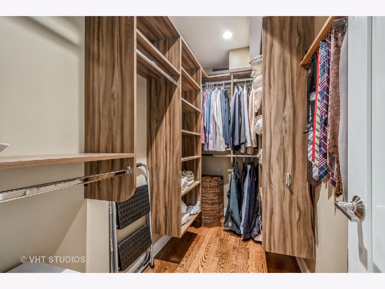
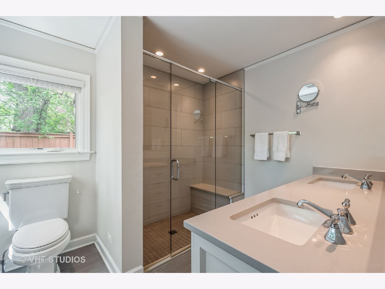
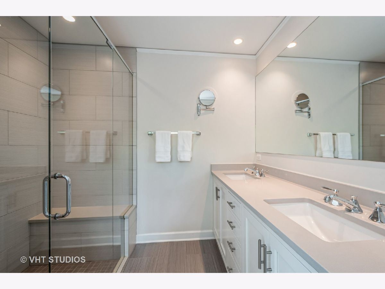
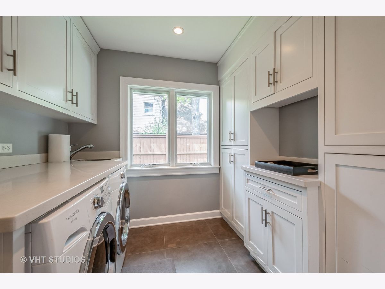
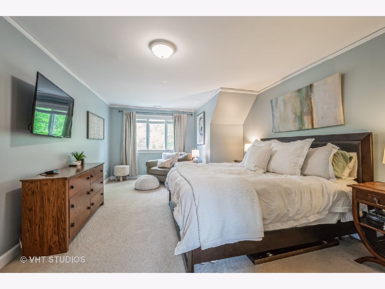
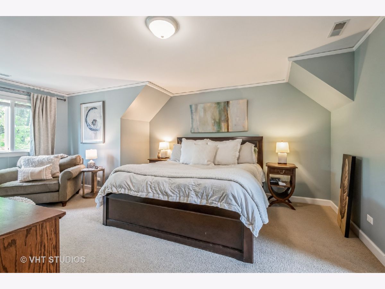
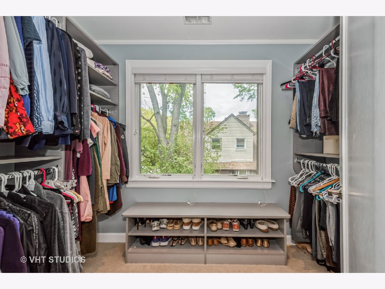
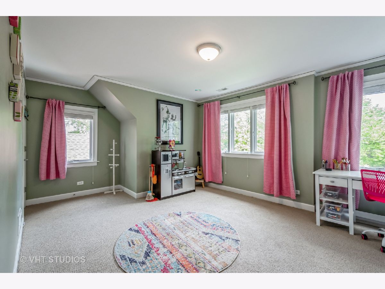
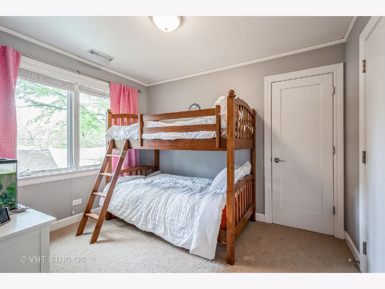
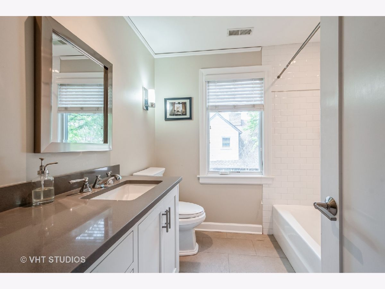
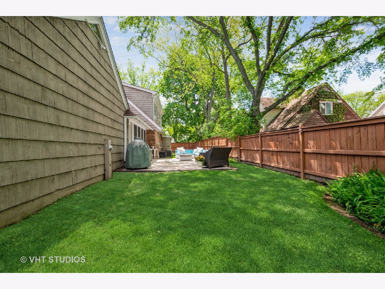
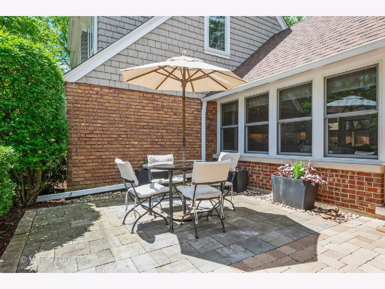
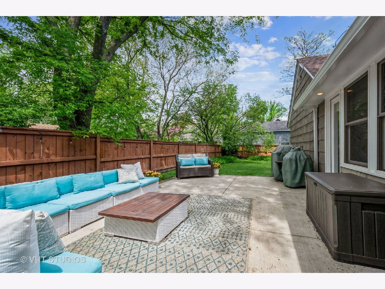
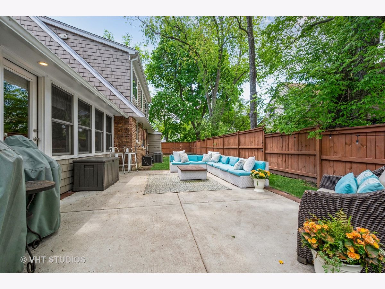
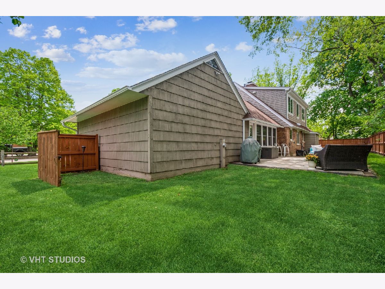
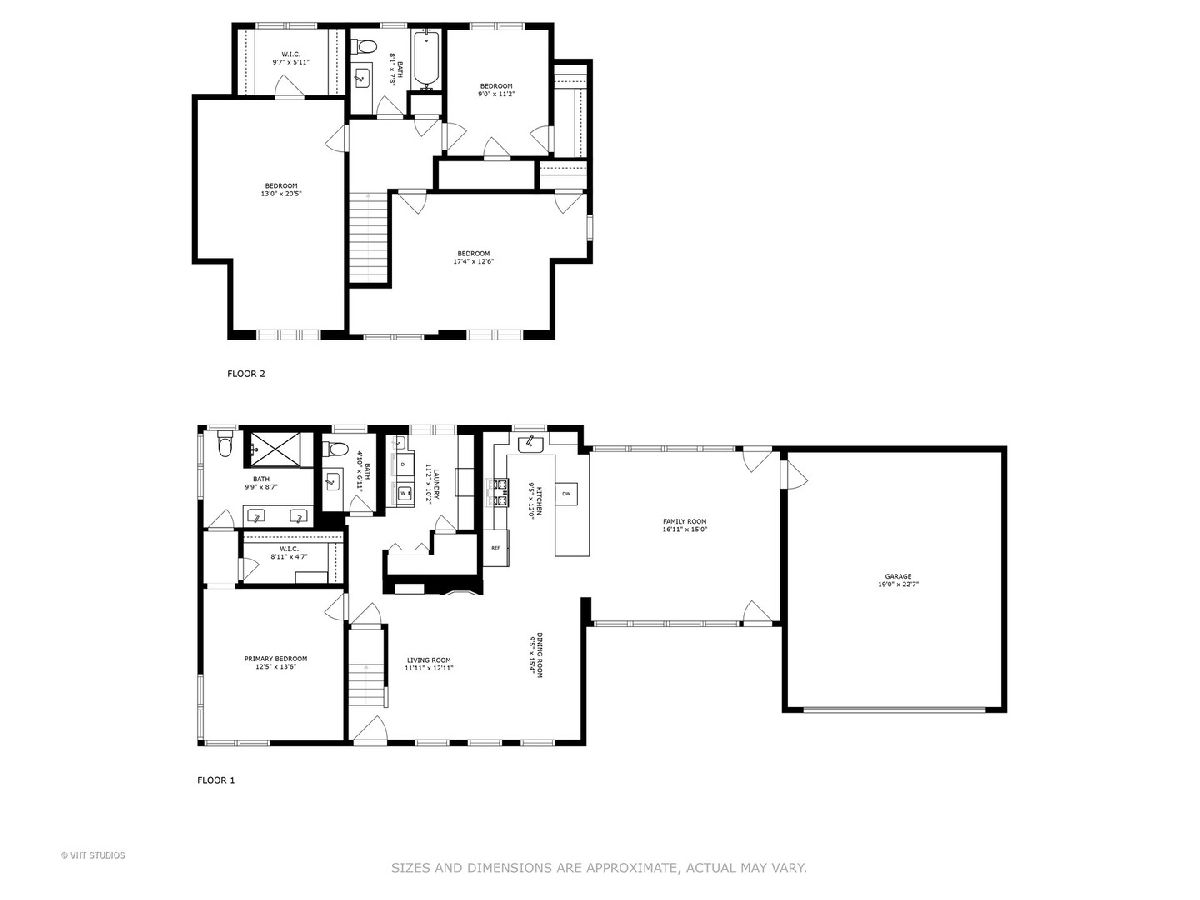
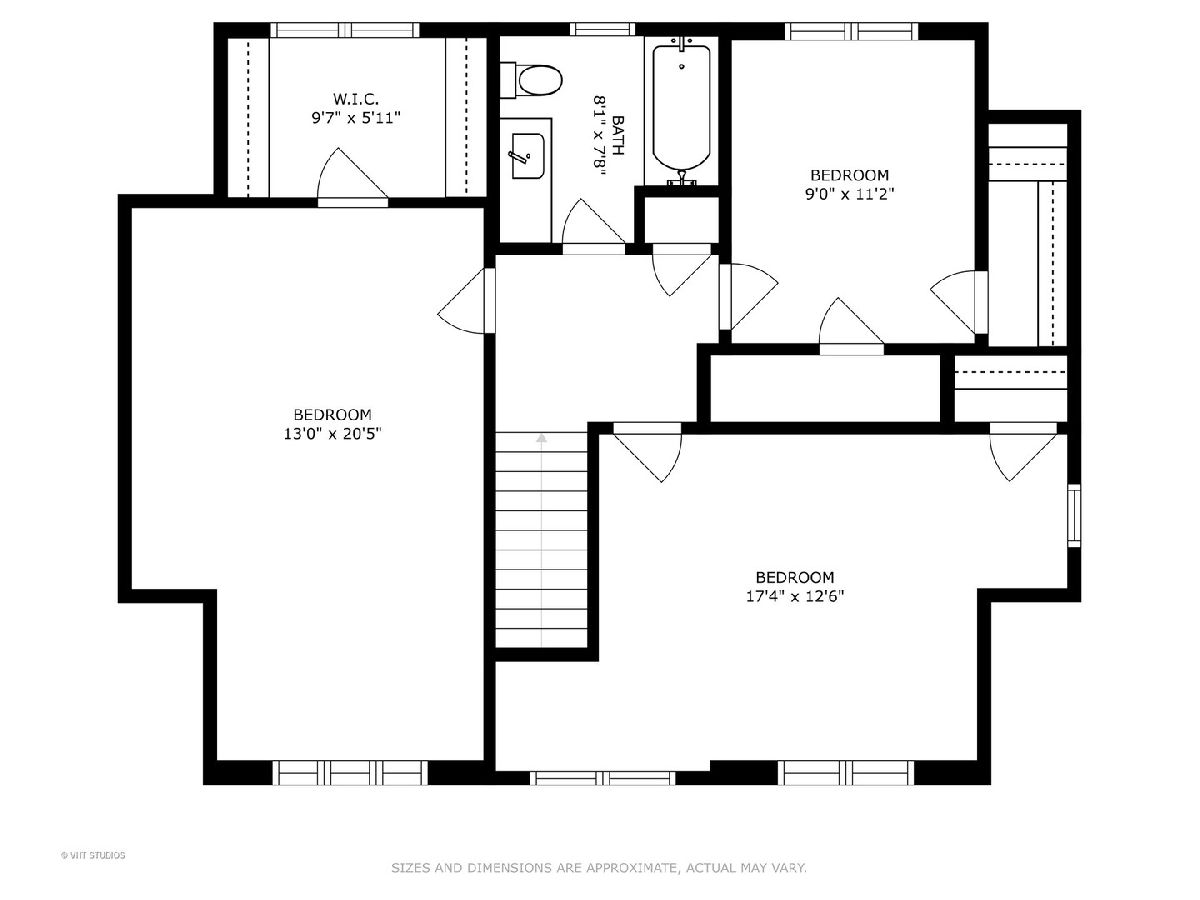
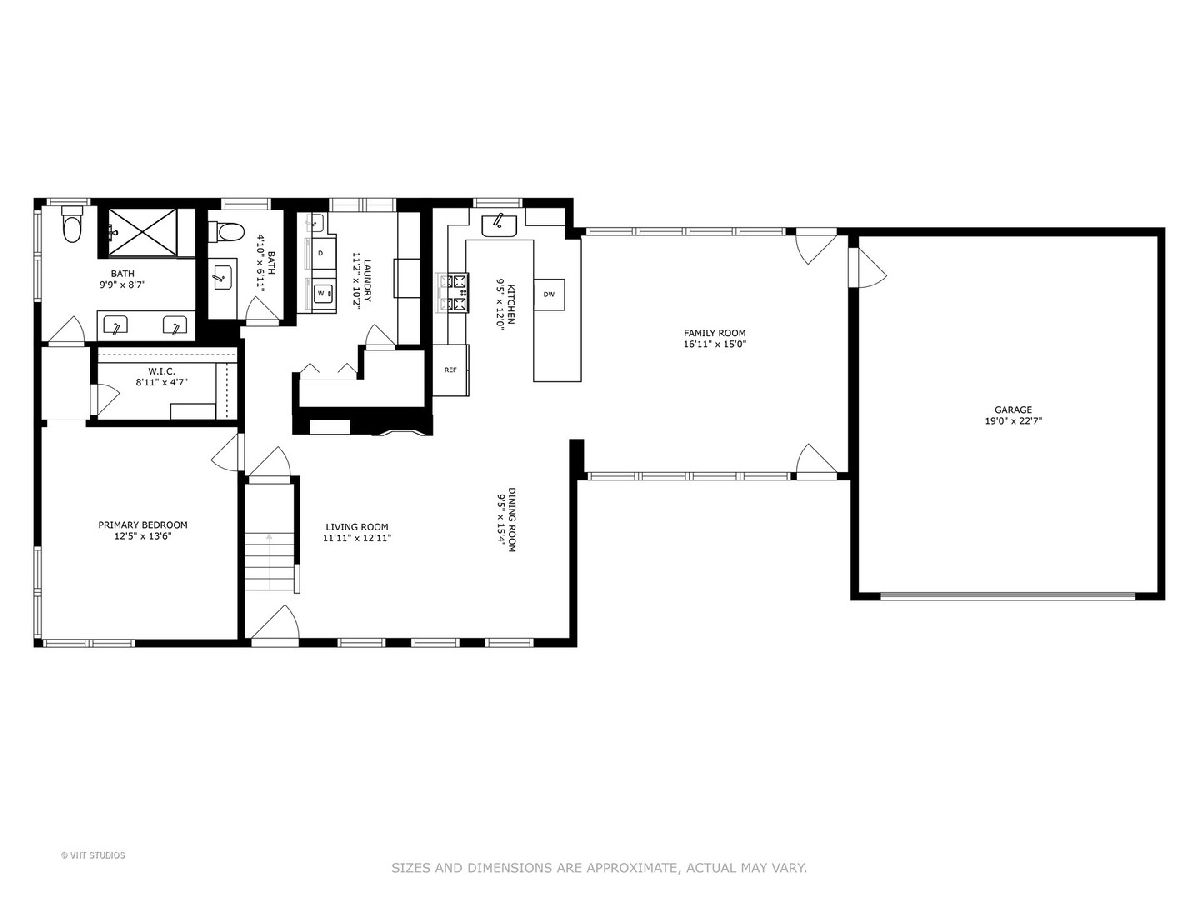
Room Specifics
Total Bedrooms: 4
Bedrooms Above Ground: 4
Bedrooms Below Ground: 0
Dimensions: —
Floor Type: —
Dimensions: —
Floor Type: —
Dimensions: —
Floor Type: —
Full Bathrooms: 3
Bathroom Amenities: —
Bathroom in Basement: 0
Rooms: —
Basement Description: Slab
Other Specifics
| 2.1 | |
| — | |
| Asphalt | |
| — | |
| — | |
| 65 X 128 | |
| Pull Down Stair,Unfinished | |
| — | |
| — | |
| — | |
| Not in DB | |
| — | |
| — | |
| — | |
| — |
Tax History
| Year | Property Taxes |
|---|---|
| 2013 | $6,220 |
| 2014 | $7,186 |
| 2022 | $8,541 |
Contact Agent
Nearby Similar Homes
Nearby Sold Comparables
Contact Agent
Listing Provided By
Baird & Warner








