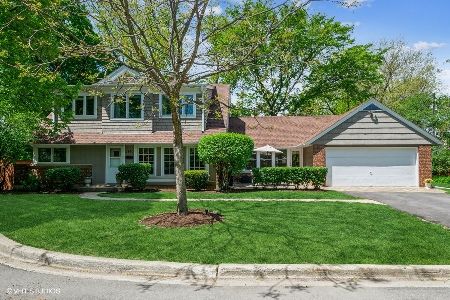2110 Prospect Avenue, Evanston, Illinois 60201
$550,000
|
Sold
|
|
| Status: | Closed |
| Sqft: | 1,972 |
| Cost/Sqft: | $292 |
| Beds: | 4 |
| Baths: | 3 |
| Year Built: | 1951 |
| Property Taxes: | $7,186 |
| Days On Market: | 4467 |
| Lot Size: | 0,19 |
Description
Almost all brand new construction in the popular Willard School area. With high-end finishes throughout, this custom built home includes a fabulous professional-grade kitchen and family room with a vaulted ceiling. Luxurious first floor master suite with walk-in closet. All new landscaping, attached 2.5-car garage, large laundry room, alternative master suite on second floor. Crisp, clean and now available.
Property Specifics
| Single Family | |
| — | |
| Cape Cod | |
| 1951 | |
| None | |
| — | |
| No | |
| 0.19 |
| Cook | |
| — | |
| 0 / Not Applicable | |
| None | |
| Lake Michigan | |
| Public Sewer, Sewer-Storm | |
| 08486578 | |
| 10113170240000 |
Nearby Schools
| NAME: | DISTRICT: | DISTANCE: | |
|---|---|---|---|
|
Grade School
Willard Elementary School |
65 | — | |
|
Middle School
Haven Middle School |
65 | Not in DB | |
|
High School
Evanston Twp High School |
202 | Not in DB | |
Property History
| DATE: | EVENT: | PRICE: | SOURCE: |
|---|---|---|---|
| 3 Apr, 2013 | Sold | $270,000 | MRED MLS |
| 25 Mar, 2013 | Under contract | $290,000 | MRED MLS |
| — | Last price change | $295,000 | MRED MLS |
| 29 Jan, 2013 | Listed for sale | $295,000 | MRED MLS |
| 14 May, 2014 | Sold | $550,000 | MRED MLS |
| 1 Apr, 2014 | Under contract | $575,000 | MRED MLS |
| — | Last price change | $599,000 | MRED MLS |
| 11 Nov, 2013 | Listed for sale | $635,000 | MRED MLS |
| 3 Aug, 2022 | Sold | $699,000 | MRED MLS |
| 6 Jun, 2022 | Under contract | $699,000 | MRED MLS |
| 1 Jun, 2022 | Listed for sale | $699,000 | MRED MLS |
Room Specifics
Total Bedrooms: 4
Bedrooms Above Ground: 4
Bedrooms Below Ground: 0
Dimensions: —
Floor Type: Carpet
Dimensions: —
Floor Type: Carpet
Dimensions: —
Floor Type: Carpet
Full Bathrooms: 3
Bathroom Amenities: —
Bathroom in Basement: 0
Rooms: No additional rooms
Basement Description: Slab
Other Specifics
| 2.1 | |
| Concrete Perimeter | |
| Asphalt | |
| Patio, Storms/Screens | |
| Cul-De-Sac,Landscaped | |
| 65 X 128 | |
| Pull Down Stair,Unfinished | |
| Full | |
| Vaulted/Cathedral Ceilings, First Floor Bedroom, First Floor Laundry, First Floor Full Bath | |
| Range, Microwave, Dishwasher, Refrigerator, Washer, Dryer, Disposal | |
| Not in DB | |
| Sidewalks, Street Lights, Street Paved | |
| — | |
| — | |
| Double Sided, Wood Burning, Attached Fireplace Doors/Screen |
Tax History
| Year | Property Taxes |
|---|---|
| 2013 | $6,220 |
| 2014 | $7,186 |
| 2022 | $8,541 |
Contact Agent
Nearby Similar Homes
Nearby Sold Comparables
Contact Agent
Listing Provided By
@properties









