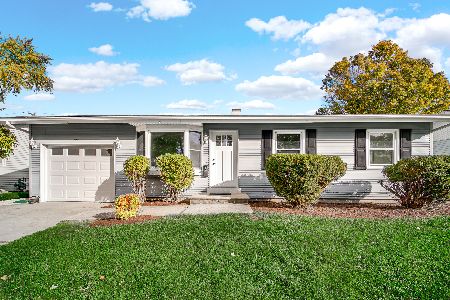2120 Highland Drive, Sycamore, Illinois 60178
$146,000
|
Sold
|
|
| Status: | Closed |
| Sqft: | 1,320 |
| Cost/Sqft: | $110 |
| Beds: | 3 |
| Baths: | 2 |
| Year Built: | 1972 |
| Property Taxes: | $2,211 |
| Days On Market: | 2475 |
| Lot Size: | 0,18 |
Description
1,320 sq. ft. ranch in Electric Park Gardens offers a park nearby with close proximity to restaurants, shopping, YMCA & hospital! **One Year Home Warranty!** Family Room showcases a wood-burn gas log lit stone fireplace! Welcome to the lovely Dining area presenting an attractive bay window. Kitchen features all appliances, soft white painted cabinetry, pantry & plenty of counter space. Master Bedroom comes equipped with 2 closets & has direct access to the 1/2 bath. The kitchen area has direct access to the 1/2 bath also. 2 closets are in Bedroom #2. Full bath hosts medicine cabinet & oak display cabinet. Linen closet to serve all bedrooms. The basement presents a finished Family Room with dry bar, Office, washer, dryer, sink, 92.9% Ruud energy efficient furnace, central air & humidifier. Brick exterior accents, some aluminum siding, architectural roof singles & inviting covered porch with new oval glass insert entry door invite you to 2120 Highland Dr.; an excellent value!
Property Specifics
| Single Family | |
| — | |
| — | |
| 1972 | |
| — | |
| — | |
| No | |
| 0.18 |
| — | |
| Electric Park | |
| 0 / Not Applicable | |
| — | |
| — | |
| — | |
| 10358103 | |
| 0801256013 |
Nearby Schools
| NAME: | DISTRICT: | DISTANCE: | |
|---|---|---|---|
|
Middle School
Sycamore Middle School |
427 | Not in DB | |
|
High School
Sycamore High School |
427 | Not in DB | |
Property History
| DATE: | EVENT: | PRICE: | SOURCE: |
|---|---|---|---|
| 13 Jun, 2019 | Sold | $146,000 | MRED MLS |
| 30 Apr, 2019 | Under contract | $145,000 | MRED MLS |
| 26 Apr, 2019 | Listed for sale | $145,000 | MRED MLS |
| 28 Sep, 2022 | Sold | $262,000 | MRED MLS |
| 19 Aug, 2022 | Under contract | $265,000 | MRED MLS |
| 16 Aug, 2022 | Listed for sale | $265,000 | MRED MLS |
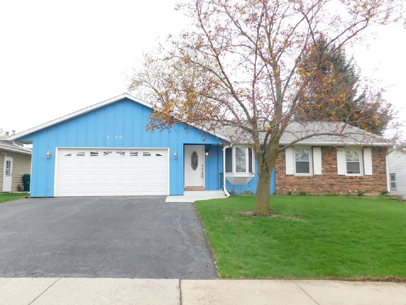
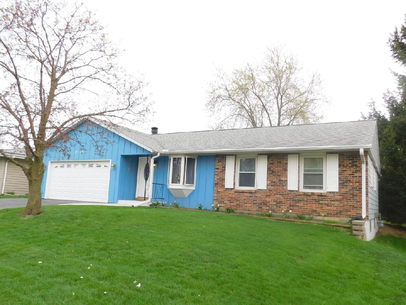
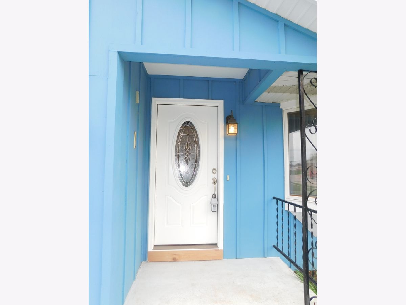
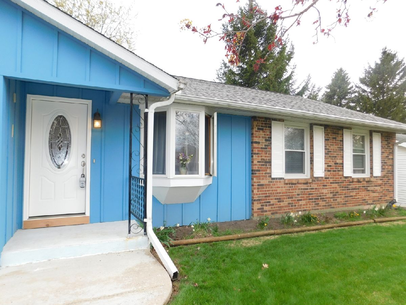
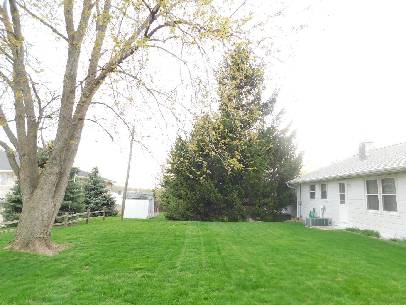
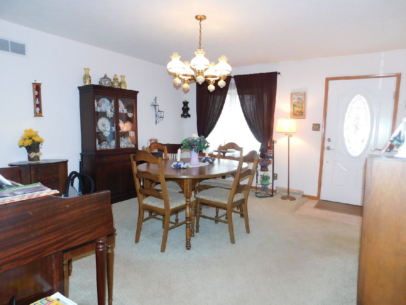
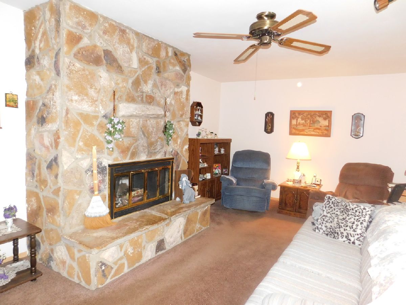
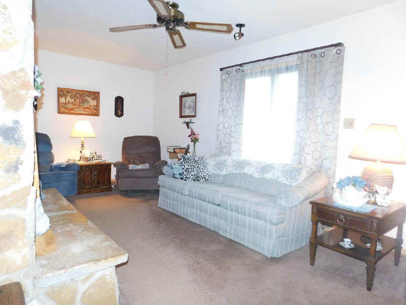
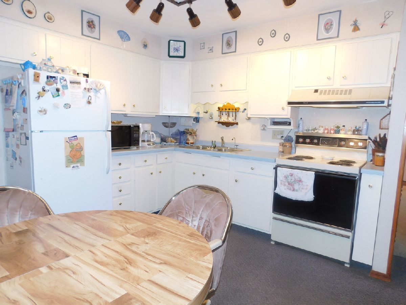
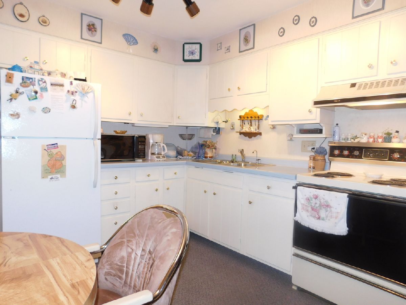
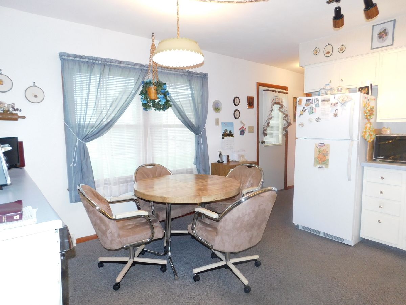
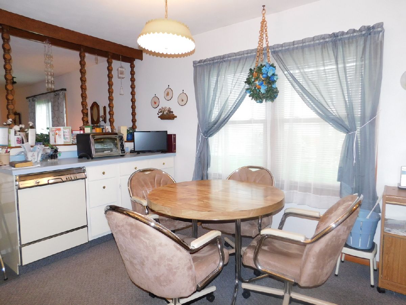
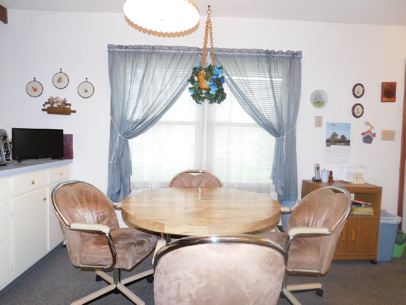
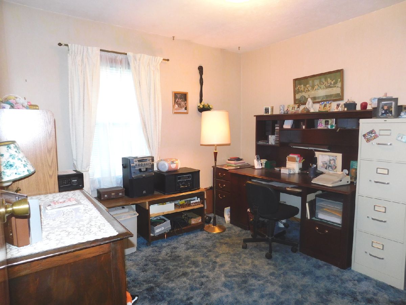
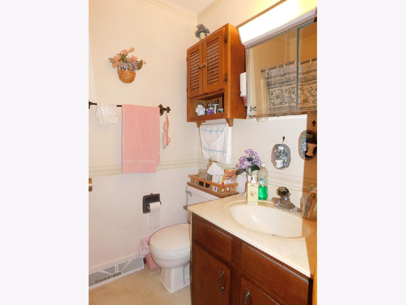
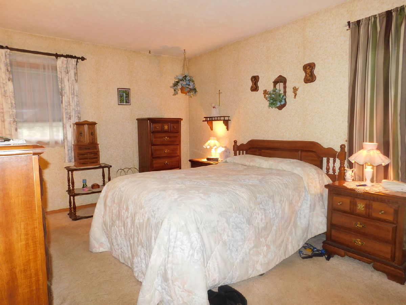
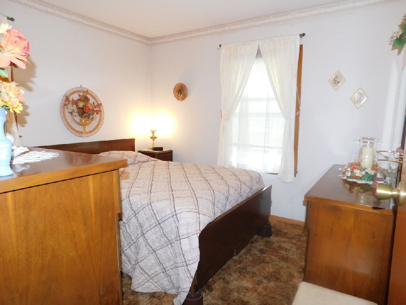
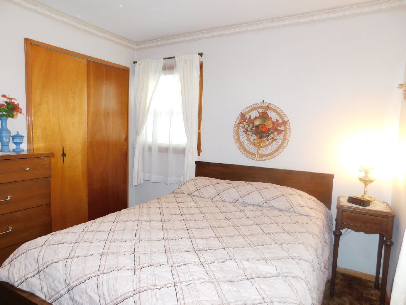
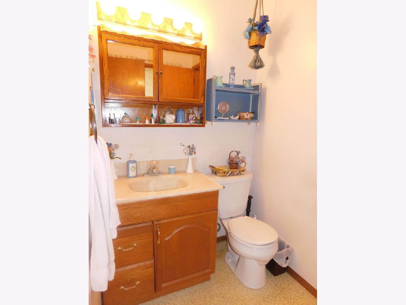

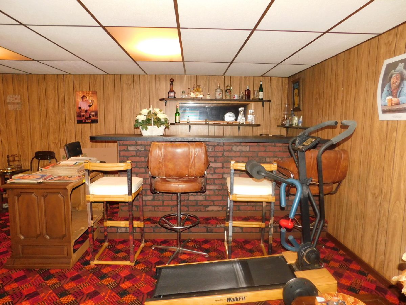
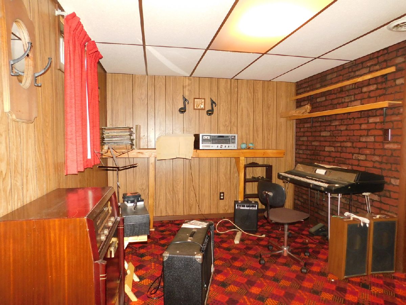
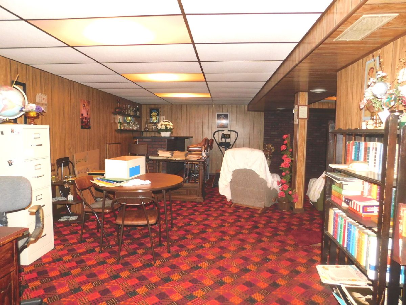
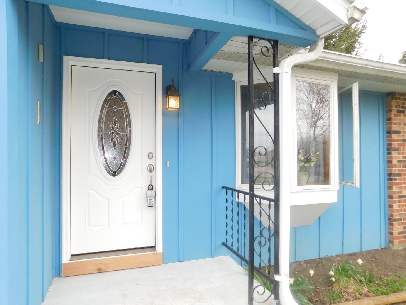
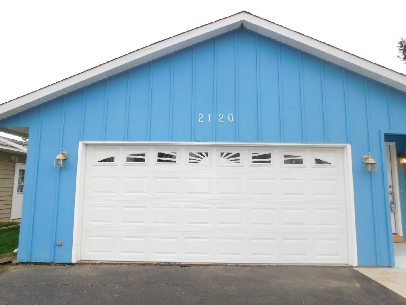
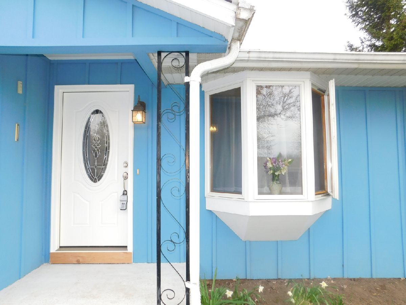
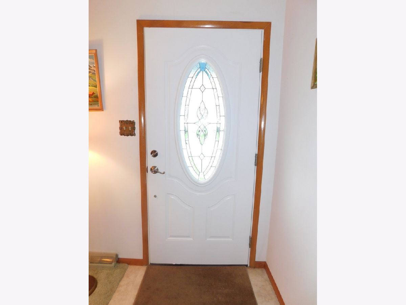
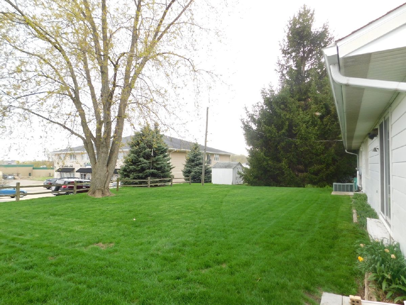
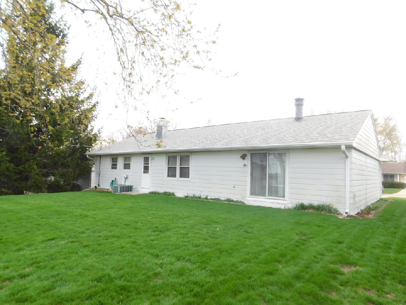
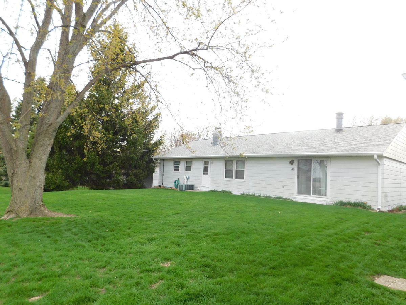
Room Specifics
Total Bedrooms: 3
Bedrooms Above Ground: 3
Bedrooms Below Ground: 0
Dimensions: —
Floor Type: —
Dimensions: —
Floor Type: —
Full Bathrooms: 2
Bathroom Amenities: —
Bathroom in Basement: 0
Rooms: —
Basement Description: Partially Finished
Other Specifics
| 2 | |
| — | |
| Asphalt | |
| — | |
| — | |
| 70X110 | |
| Unfinished | |
| — | |
| — | |
| — | |
| Not in DB | |
| — | |
| — | |
| — | |
| — |
Tax History
| Year | Property Taxes |
|---|---|
| 2019 | $2,211 |
| 2022 | $3,766 |
Contact Agent
Nearby Similar Homes
Nearby Sold Comparables
Contact Agent
Listing Provided By
Coldwell Banker Real Estate Group

