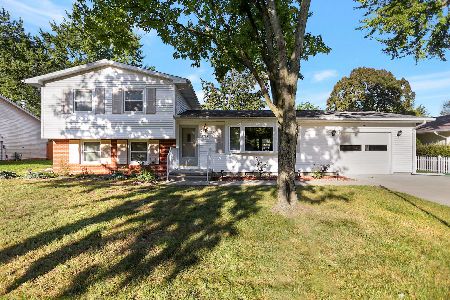2111 Robert Drive, Champaign, Illinois 61821
$189,000
|
Sold
|
|
| Status: | Closed |
| Sqft: | 1,708 |
| Cost/Sqft: | $113 |
| Beds: | 3 |
| Baths: | 2 |
| Year Built: | 1976 |
| Property Taxes: | $3,955 |
| Days On Market: | 4608 |
| Lot Size: | 0,00 |
Description
Exquisitely landscaped on a deeper lot, this lovely ranch is truly a Gardeners delight. Updated Kitchen has 42" cabinets with roll outs and under cabinet lighting, ceramic tile between cabinets. Hardwoods floors in Kitchen, Dining, and Family Room. Spacious Living room overlooks a private backyard. Master bedroom has full wall of closet space, plus adjoining bath. Family room has a brick, gas log fireplace, and is loaded w/bookshelves. Larger garage has plenty of storage and door leading to 11'x 10' heated Greenhouse. Beautiful 26'x25patio surrounded by flower beds lends itself well to entertaining. Garden beds, Garden Shed, Roof new 2011. Gutter Helmet 2004. Extra insulation has been added. A Wonderful home! (Seller carefully planted the gardens so they're easily maintained.)
Property Specifics
| Single Family | |
| — | |
| Ranch | |
| 1976 | |
| None | |
| — | |
| No | |
| — |
| Champaign | |
| Devonshire | |
| — / — | |
| — | |
| Public | |
| Public Sewer | |
| 09451819 | |
| 452023401007 |
Nearby Schools
| NAME: | DISTRICT: | DISTANCE: | |
|---|---|---|---|
|
Grade School
Soc |
— | ||
|
Middle School
Call Unt 4 351-3701 |
Not in DB | ||
|
High School
Central |
Not in DB | ||
Property History
| DATE: | EVENT: | PRICE: | SOURCE: |
|---|---|---|---|
| 18 Sep, 2013 | Sold | $189,000 | MRED MLS |
| 30 Jul, 2013 | Under contract | $192,500 | MRED MLS |
| 24 Jun, 2013 | Listed for sale | $192,500 | MRED MLS |
Room Specifics
Total Bedrooms: 3
Bedrooms Above Ground: 3
Bedrooms Below Ground: 0
Dimensions: —
Floor Type: Carpet
Dimensions: —
Floor Type: Carpet
Full Bathrooms: 2
Bathroom Amenities: —
Bathroom in Basement: —
Rooms: —
Basement Description: Crawl
Other Specifics
| 2 | |
| — | |
| — | |
| Patio, Porch | |
| Fenced Yard | |
| 85X157X80X136 | |
| — | |
| Full | |
| First Floor Bedroom | |
| Cooktop, Dishwasher, Disposal, Dryer, Freezer, Microwave, Built-In Oven, Refrigerator, Washer | |
| Not in DB | |
| Sidewalks | |
| — | |
| — | |
| Gas Log |
Tax History
| Year | Property Taxes |
|---|---|
| 2013 | $3,955 |
Contact Agent
Nearby Similar Homes
Nearby Sold Comparables
Contact Agent
Listing Provided By
RE/MAX REALTY ASSOCIATES-CHA











