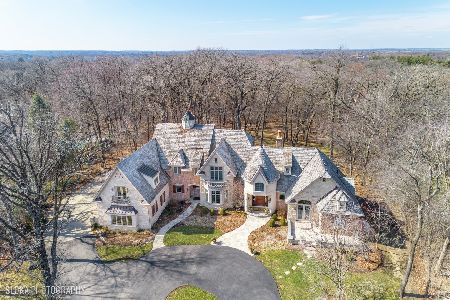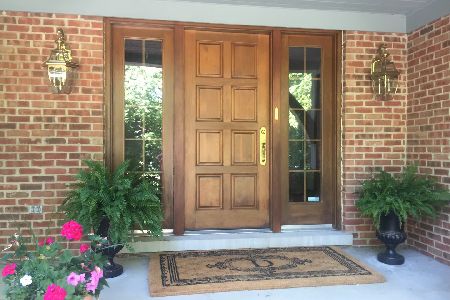21116 Prestwick Drive, Barrington, Illinois 60010
$595,000
|
Sold
|
|
| Status: | Closed |
| Sqft: | 2,960 |
| Cost/Sqft: | $198 |
| Beds: | 4 |
| Baths: | 3 |
| Year Built: | 1985 |
| Property Taxes: | $11,253 |
| Days On Market: | 2415 |
| Lot Size: | 2,62 |
Description
Carved into 2.6 acres of private woods, find peace in heart of Barrington w/ your custom 3,000 sq ft home built of brick & Brazilian IPE wood inspired by Frank Lloyd Wright, which incorporates the concept of fewer, larger rooms flowing perfectly to harmonize both everyday life & gracious entertaining. Easy relaxed open concept includes great room featuring gorgeous slate fireplace, hardwd flrs, seating area, full dining space & gourmet commercial pro chef kitchen. Enjoy views from every angle & revel in outdoor living w/ spacious deck, lush grounds and yard large enough for campfire & outdoor games. Huge fenced in dog run too. Flexible floor plan offers main floor living w/ 2 private wings. One wing features updated master en-suite complete w/ heated bath floors. Other wing for children, extended family, or guests. Well suited for in-law arrangements. Buy w/ confidence, big ticket items replaced recently like AC, furnace, roof, tankless H20, & full house gas generator. See add'l info.
Property Specifics
| Single Family | |
| — | |
| — | |
| 1985 | |
| — | |
| RANCH | |
| No | |
| 2.62 |
| Lake | |
| Barrington Oak Meadows | |
| 0 / Not Applicable | |
| — | |
| — | |
| — | |
| 10414982 | |
| 13264010130000 |
Nearby Schools
| NAME: | DISTRICT: | DISTANCE: | |
|---|---|---|---|
|
Grade School
Roslyn Road Elementary School |
220 | — | |
|
Middle School
Barrington Middle School-prairie |
220 | Not in DB | |
|
High School
Barrington High School |
220 | Not in DB | |
Property History
| DATE: | EVENT: | PRICE: | SOURCE: |
|---|---|---|---|
| 1 Nov, 2013 | Sold | $480,000 | MRED MLS |
| 9 Sep, 2013 | Under contract | $500,000 | MRED MLS |
| — | Last price change | $550,000 | MRED MLS |
| 20 Jun, 2013 | Listed for sale | $550,000 | MRED MLS |
| 3 Sep, 2019 | Sold | $595,000 | MRED MLS |
| 20 Jul, 2019 | Under contract | $585,000 | MRED MLS |
| — | Last price change | $599,000 | MRED MLS |
| 13 Jun, 2019 | Listed for sale | $629,000 | MRED MLS |
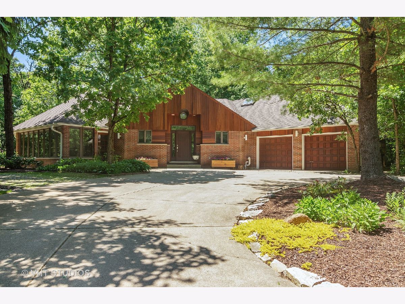
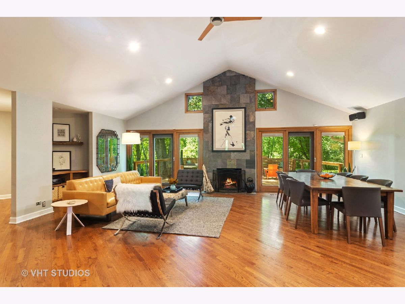
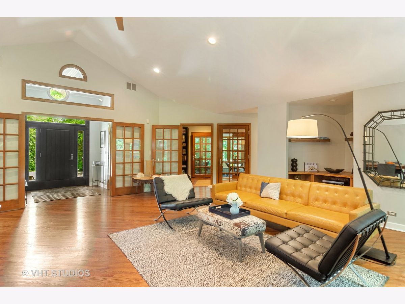
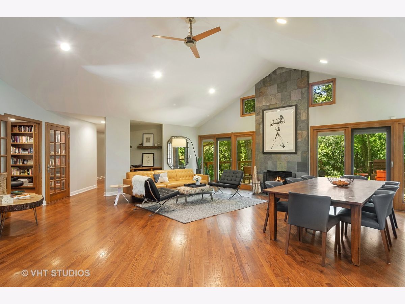
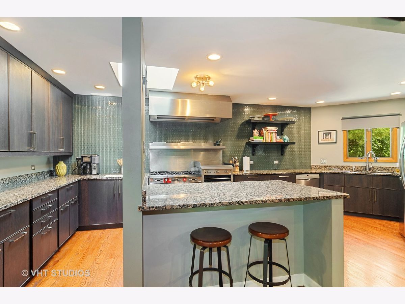
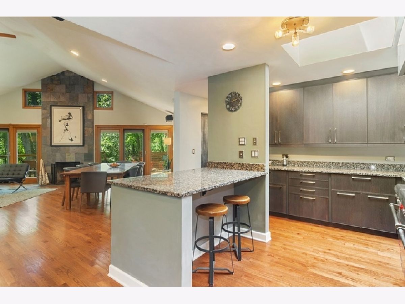
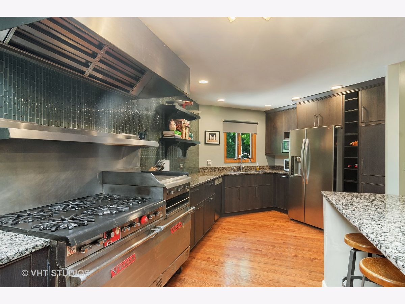
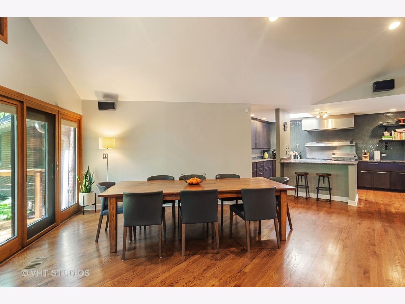
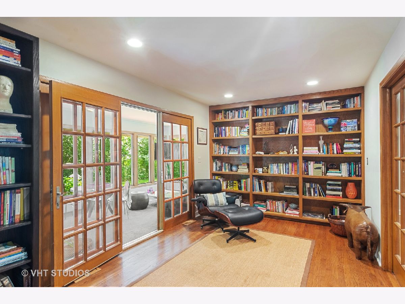
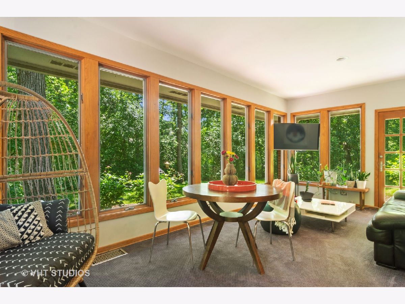
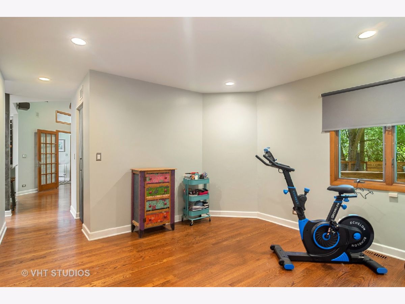
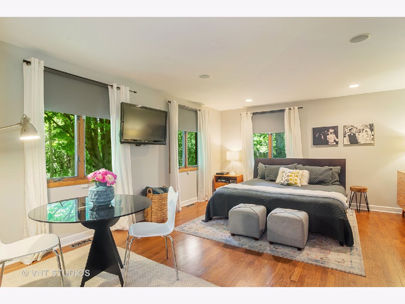
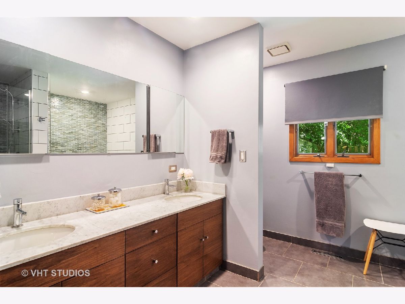
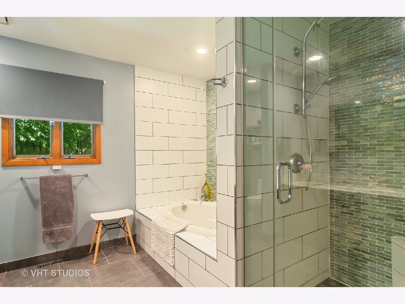
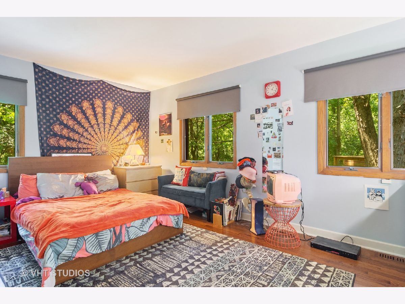
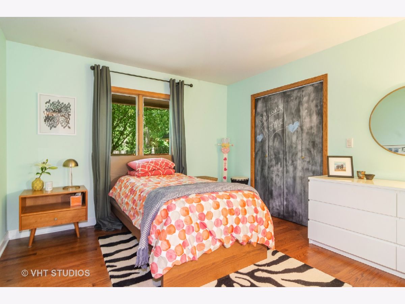
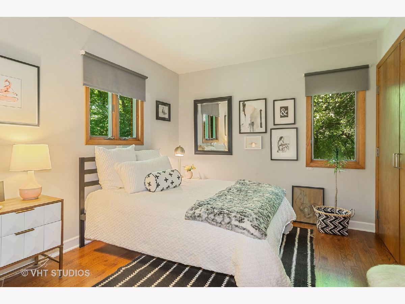
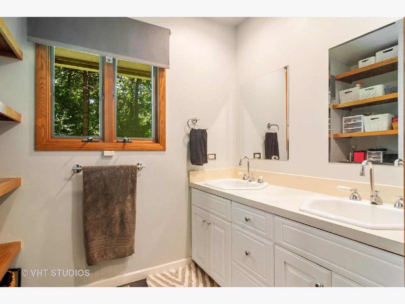
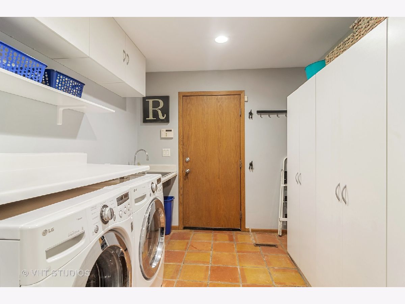
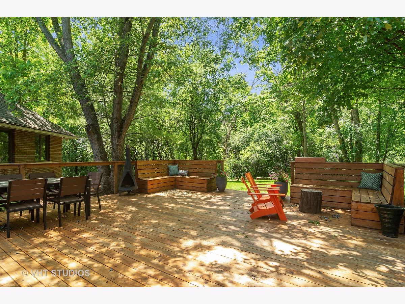
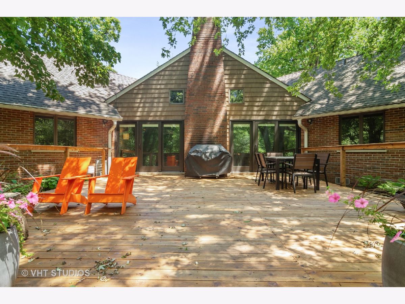
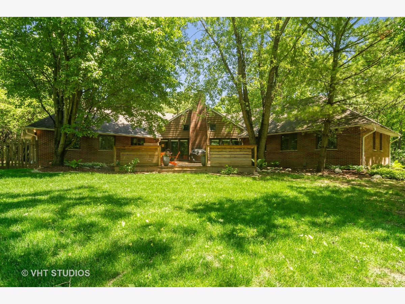
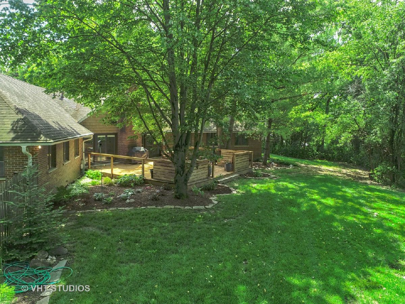
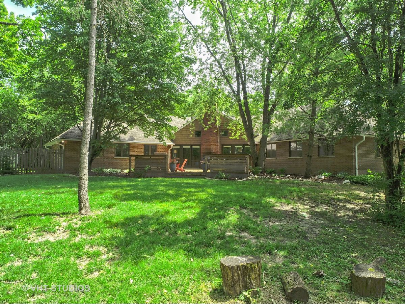
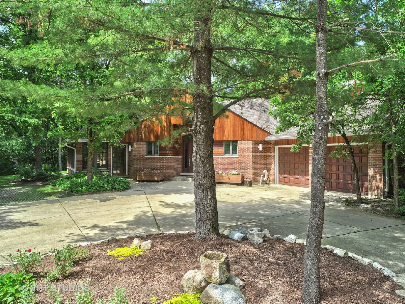
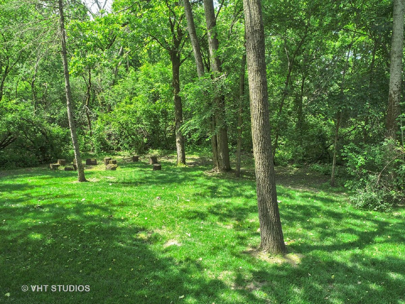
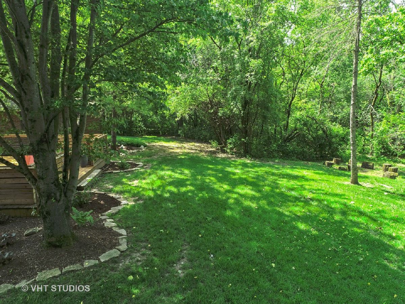
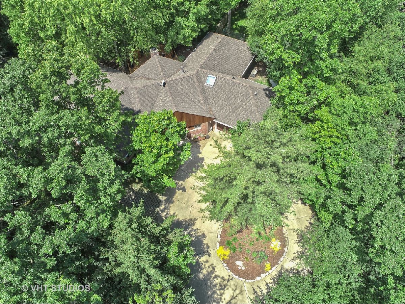
Room Specifics
Total Bedrooms: 4
Bedrooms Above Ground: 4
Bedrooms Below Ground: 0
Dimensions: —
Floor Type: —
Dimensions: —
Floor Type: —
Dimensions: —
Floor Type: —
Full Bathrooms: 3
Bathroom Amenities: Whirlpool,Separate Shower,Double Sink,Full Body Spray Shower
Bathroom in Basement: 0
Rooms: —
Basement Description: Partially Finished
Other Specifics
| 2 | |
| — | |
| Concrete | |
| — | |
| — | |
| 578X200X564X200 | |
| — | |
| — | |
| — | |
| — | |
| Not in DB | |
| — | |
| — | |
| — | |
| — |
Tax History
| Year | Property Taxes |
|---|---|
| 2013 | $11,921 |
| 2019 | $11,253 |
Contact Agent
Nearby Similar Homes
Nearby Sold Comparables
Contact Agent
Listing Provided By
Baird & Warner



