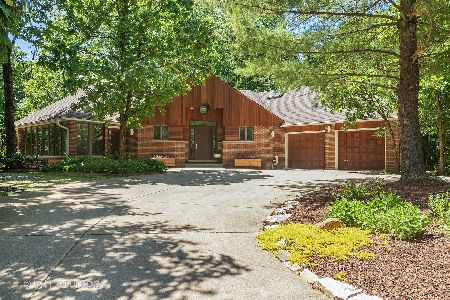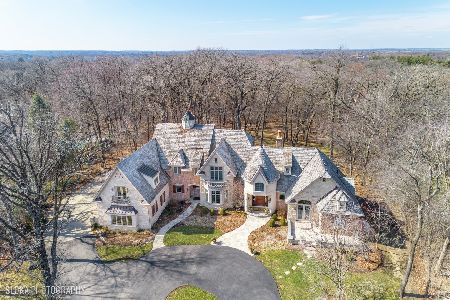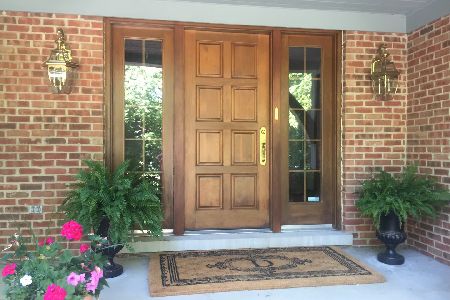21116 Prestwick Drive, Barrington, Illinois 60010
$480,000
|
Sold
|
|
| Status: | Closed |
| Sqft: | 2,960 |
| Cost/Sqft: | $169 |
| Beds: | 4 |
| Baths: | 3 |
| Year Built: | 1985 |
| Property Taxes: | $11,921 |
| Days On Market: | 4599 |
| Lot Size: | 0,00 |
Description
Can't believe this hasn't sold!! Spectacular home set upon a wooded Shangri La! Glass brings the outside in! Uniquely designed 3000(a) sq ft all brick ranch to make your own! Fall in love! Distinctive open flr plan w/great rm, 2 story fp, cath clngs, open HGTV Ina Gartner type KIT w/granite, s/s & vulcan stove! Eco Friendly! In the heart of Barrington, close to: shops, schls & easy access to toll & airport! An 11!
Property Specifics
| Single Family | |
| — | |
| Ranch | |
| 1985 | |
| Partial | |
| RANCH | |
| No | |
| — |
| Lake | |
| Barrington Oak Meadows | |
| 0 / Not Applicable | |
| None | |
| Private Well | |
| Septic-Private | |
| 08374522 | |
| 13264010130000 |
Nearby Schools
| NAME: | DISTRICT: | DISTANCE: | |
|---|---|---|---|
|
Grade School
Roslyn Road Elementary School |
220 | — | |
|
Middle School
Barrington Middle School-prairie |
220 | Not in DB | |
|
High School
Barrington High School |
220 | Not in DB | |
Property History
| DATE: | EVENT: | PRICE: | SOURCE: |
|---|---|---|---|
| 1 Nov, 2013 | Sold | $480,000 | MRED MLS |
| 9 Sep, 2013 | Under contract | $500,000 | MRED MLS |
| — | Last price change | $550,000 | MRED MLS |
| 20 Jun, 2013 | Listed for sale | $550,000 | MRED MLS |
| 3 Sep, 2019 | Sold | $595,000 | MRED MLS |
| 20 Jul, 2019 | Under contract | $585,000 | MRED MLS |
| — | Last price change | $599,000 | MRED MLS |
| 13 Jun, 2019 | Listed for sale | $629,000 | MRED MLS |
Room Specifics
Total Bedrooms: 4
Bedrooms Above Ground: 4
Bedrooms Below Ground: 0
Dimensions: —
Floor Type: Carpet
Dimensions: —
Floor Type: Carpet
Dimensions: —
Floor Type: Carpet
Full Bathrooms: 3
Bathroom Amenities: Double Sink,Soaking Tub
Bathroom in Basement: 0
Rooms: Den,Enclosed Porch Heated,Exercise Room,Foyer,Great Room,Recreation Room
Basement Description: Partially Finished
Other Specifics
| 2 | |
| Concrete Perimeter | |
| Concrete | |
| Patio | |
| Wooded | |
| 578X200X564X200 | |
| — | |
| Full | |
| Vaulted/Cathedral Ceilings, Hardwood Floors, First Floor Bedroom, First Floor Laundry, First Floor Full Bath | |
| Range, Microwave, Dishwasher, Refrigerator, Washer, Dryer, Disposal | |
| Not in DB | |
| Street Paved | |
| — | |
| — | |
| Gas Log, Gas Starter |
Tax History
| Year | Property Taxes |
|---|---|
| 2013 | $11,921 |
| 2019 | $11,253 |
Contact Agent
Nearby Similar Homes
Nearby Sold Comparables
Contact Agent
Listing Provided By
Keller Williams Success Realty







