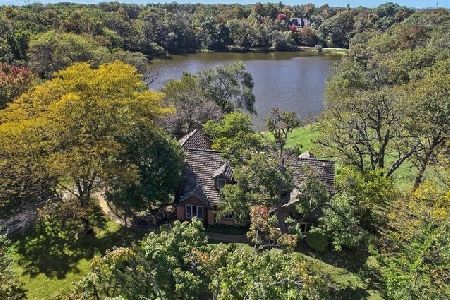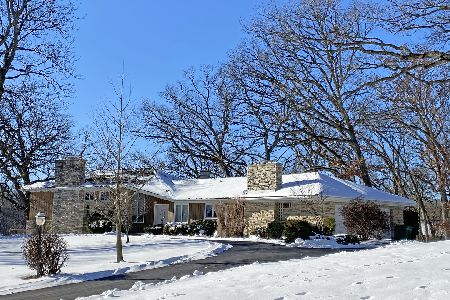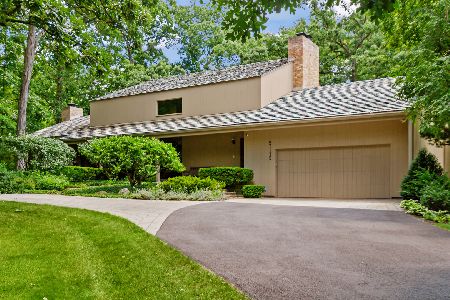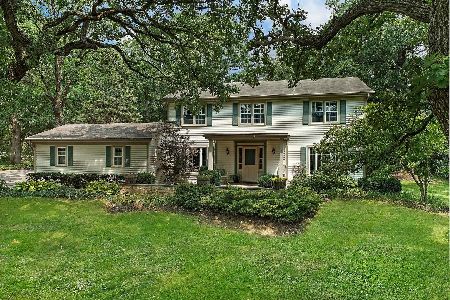21178 Middleton Drive, Kildeer, Illinois 60047
$590,000
|
Sold
|
|
| Status: | Closed |
| Sqft: | 3,496 |
| Cost/Sqft: | $168 |
| Beds: | 5 |
| Baths: | 3 |
| Year Built: | 1964 |
| Property Taxes: | $13,827 |
| Days On Market: | 4244 |
| Lot Size: | 2,09 |
Description
A rare architectural masterpiece designed by famed Long Grove architect Robert Parker Coffin! A beautiful & quaint cedar shake home with a traditional floor plan. Wonderful construction w/a timeless design on over 2 lushly landscaped acres. Picturesque lake views, 5 beds, 3 finished levels, abundant natural light along with soaring trees make this a wonderful suburban retreat w/a convenient location.
Property Specifics
| Single Family | |
| — | |
| — | |
| 1964 | |
| Full | |
| — | |
| Yes | |
| 2.09 |
| Lake | |
| — | |
| 0 / Not Applicable | |
| None | |
| Private Well | |
| Septic-Private | |
| 08640388 | |
| 14263020150000 |
Nearby Schools
| NAME: | DISTRICT: | DISTANCE: | |
|---|---|---|---|
|
Grade School
Isaac Fox Elementary School |
95 | — | |
|
Middle School
Lake Zurich Middle - S Campus |
95 | Not in DB | |
|
High School
Lake Zurich High School |
95 | Not in DB | |
Property History
| DATE: | EVENT: | PRICE: | SOURCE: |
|---|---|---|---|
| 14 Jul, 2014 | Sold | $590,000 | MRED MLS |
| 15 Jun, 2014 | Under contract | $589,000 | MRED MLS |
| 10 Jun, 2014 | Listed for sale | $589,000 | MRED MLS |
Room Specifics
Total Bedrooms: 5
Bedrooms Above Ground: 5
Bedrooms Below Ground: 0
Dimensions: —
Floor Type: Carpet
Dimensions: —
Floor Type: Carpet
Dimensions: —
Floor Type: Carpet
Dimensions: —
Floor Type: —
Full Bathrooms: 3
Bathroom Amenities: Separate Shower,Double Sink
Bathroom in Basement: 0
Rooms: Bedroom 5,Den,Recreation Room,Sun Room
Basement Description: Partially Finished
Other Specifics
| 2 | |
| Concrete Perimeter | |
| Asphalt | |
| Patio | |
| Lake Front,Landscaped,Pond(s),Water View,Wooded | |
| 180X106X427X140X101X309 | |
| — | |
| None | |
| Vaulted/Cathedral Ceilings, Hardwood Floors | |
| — | |
| Not in DB | |
| — | |
| — | |
| — | |
| Wood Burning |
Tax History
| Year | Property Taxes |
|---|---|
| 2014 | $13,827 |
Contact Agent
Nearby Similar Homes
Nearby Sold Comparables
Contact Agent
Listing Provided By
@properties







