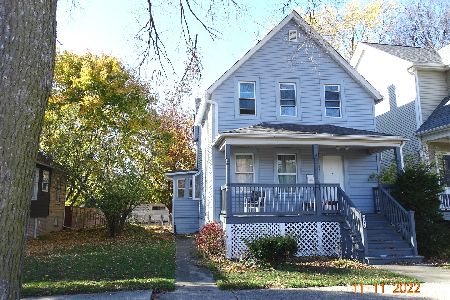2112 Asbury Avenue, Evanston, Illinois 60201
$849,000
|
Sold
|
|
| Status: | Closed |
| Sqft: | 0 |
| Cost/Sqft: | — |
| Beds: | 4 |
| Baths: | 4 |
| Year Built: | 2002 |
| Property Taxes: | $16,956 |
| Days On Market: | 1950 |
| Lot Size: | 0,00 |
Description
Newer construction built in 2002, the home features an open concept with loads of natural light. You will love the Chef's kitchen with three ovens, high-end appliances, and granite counter tops. Gorgeous wood flooring, formal living and dining room, a bonus peaceful sun room off the family room that creates the ideal first floor space, and perfect for entertaining. The 2nd floor has five skylights which provide incredible natural light, and has a huge owner's bedroom, with a walk-in closet and generous bathroom with Jacuzzi tub, double sinks and separate shower. Three over- sized additional bedrooms and a full bathroom complete the 2nd floor. The ex-large basement with high ceilings is an ideal secondary living space with another bedroom and full bathroom, perfect for the in-laws or au pair. There's a wet bar and a home theater with 120" projection screen and is wired for ceiling mounted projector. Custom deck with built-in planters and lighting create a lush, private backyard. Perfect location with Ingraham Park right across the tree-lined street. This home is in Orrington School District and is close to the lake, Northwestern and downtown Evanston. Just a short walk to the El, the Metra, shopping, public golf course and so much more. Welcome Home!
Property Specifics
| Single Family | |
| — | |
| — | |
| 2002 | |
| Full,Walkout | |
| — | |
| No | |
| — |
| Cook | |
| — | |
| 0 / Not Applicable | |
| None | |
| Public | |
| Public Sewer | |
| 10855178 | |
| 10124250160000 |
Nearby Schools
| NAME: | DISTRICT: | DISTANCE: | |
|---|---|---|---|
|
Grade School
Orrington Elementary School |
65 | — | |
|
Middle School
Haven Middle School |
65 | Not in DB | |
|
High School
Evanston Twp High School |
202 | Not in DB | |
Property History
| DATE: | EVENT: | PRICE: | SOURCE: |
|---|---|---|---|
| 27 May, 2010 | Sold | $685,000 | MRED MLS |
| 13 Apr, 2010 | Under contract | $789,000 | MRED MLS |
| — | Last price change | $829,000 | MRED MLS |
| 5 Nov, 2009 | Listed for sale | $829,000 | MRED MLS |
| 5 Feb, 2016 | Sold | $758,000 | MRED MLS |
| 31 Dec, 2015 | Under contract | $799,000 | MRED MLS |
| — | Last price change | $820,000 | MRED MLS |
| 16 Oct, 2015 | Listed for sale | $849,000 | MRED MLS |
| 30 Oct, 2020 | Sold | $849,000 | MRED MLS |
| 18 Sep, 2020 | Under contract | $839,000 | MRED MLS |
| 16 Sep, 2020 | Listed for sale | $839,000 | MRED MLS |
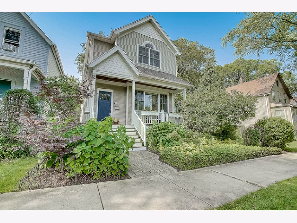
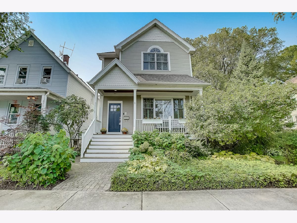
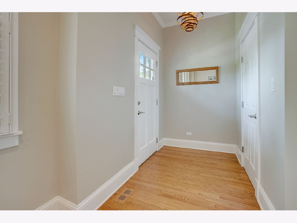
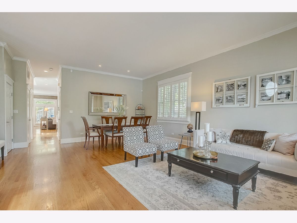
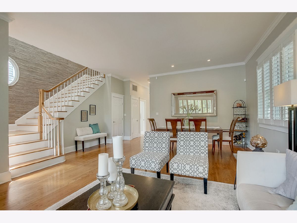
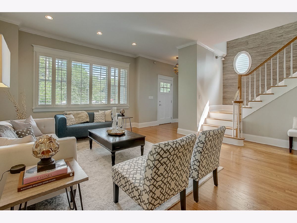
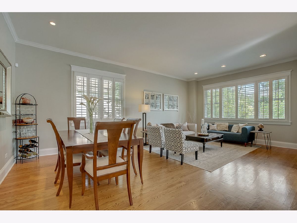
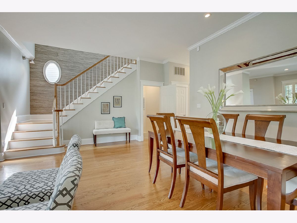
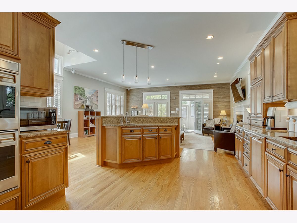
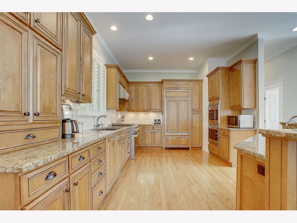
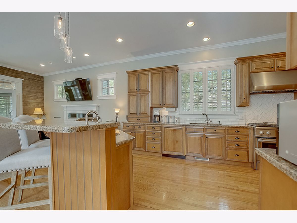
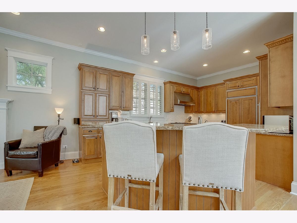
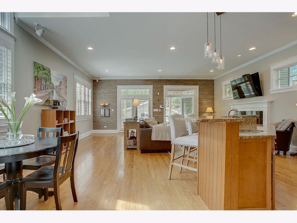
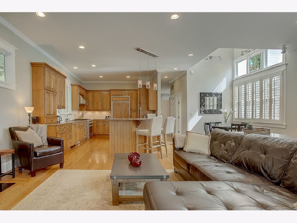
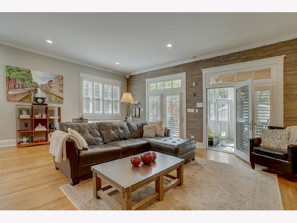
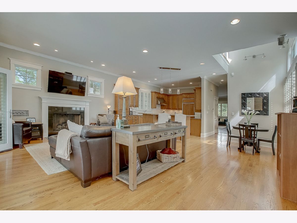
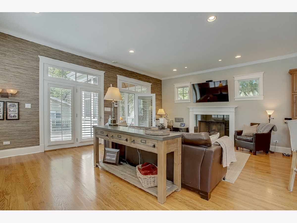
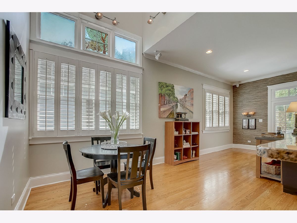
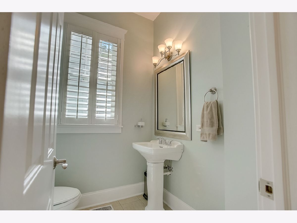
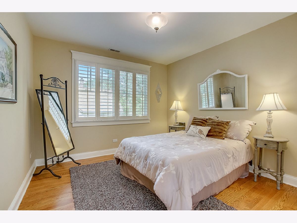
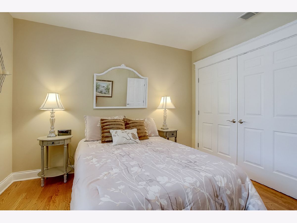
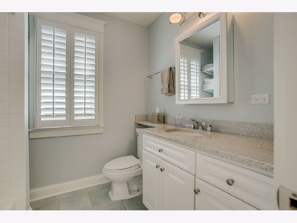
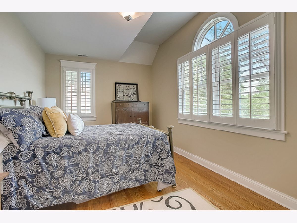
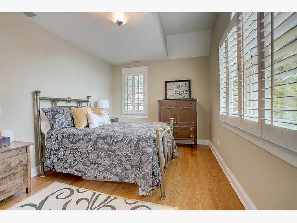
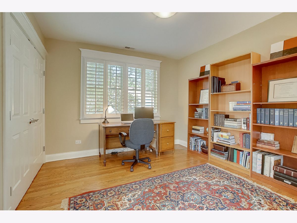
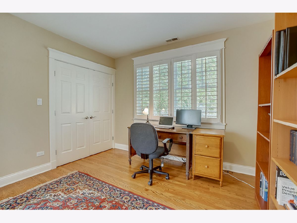
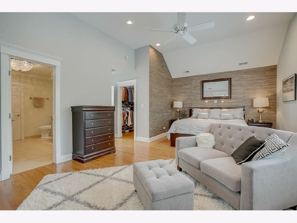
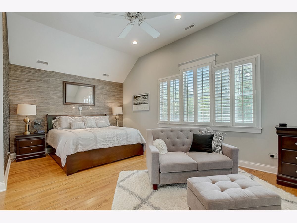
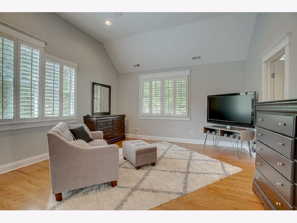
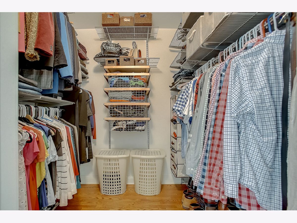
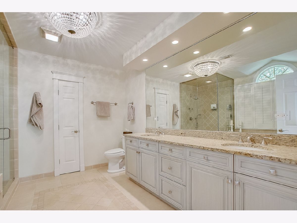
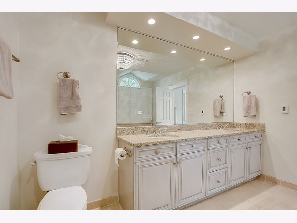
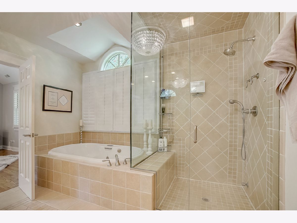
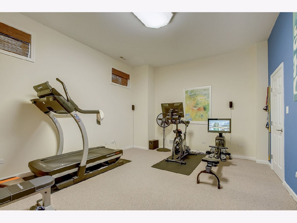
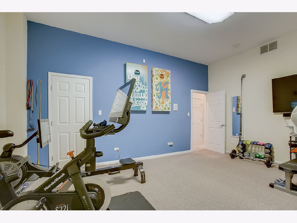
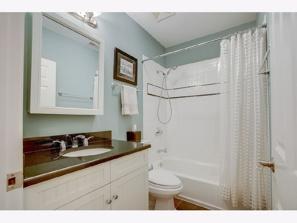
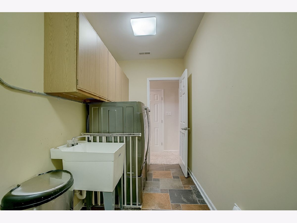
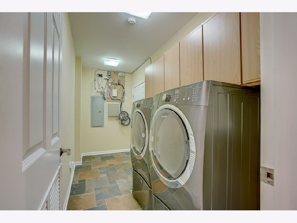
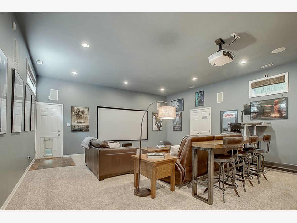
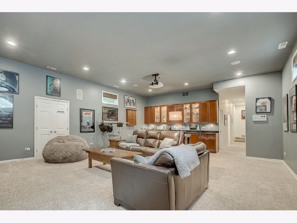
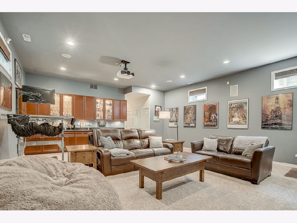
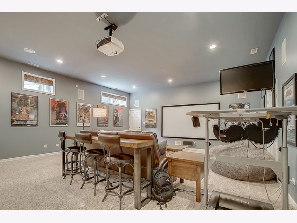
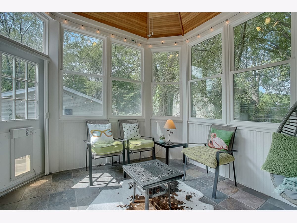
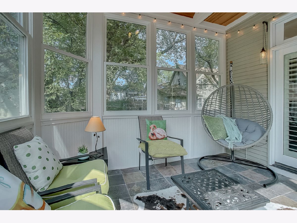
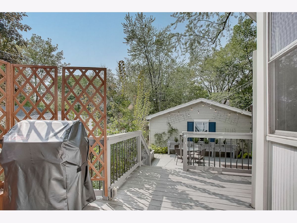
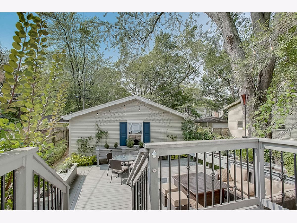
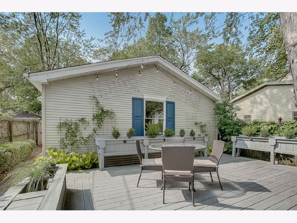
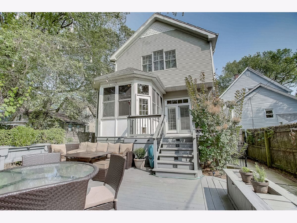
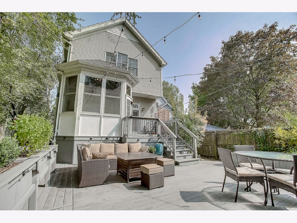
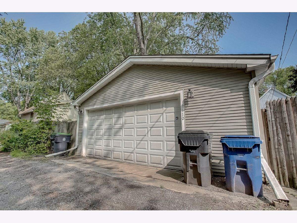
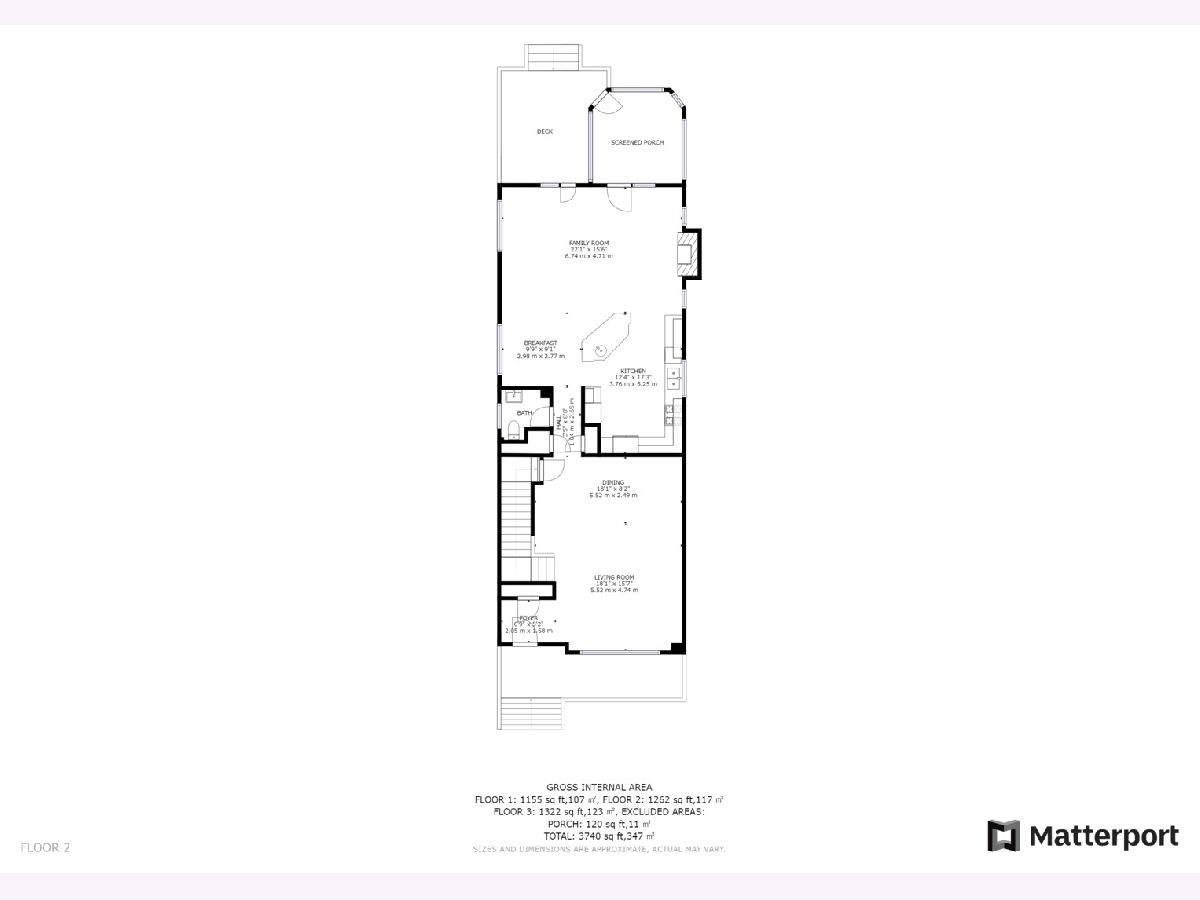
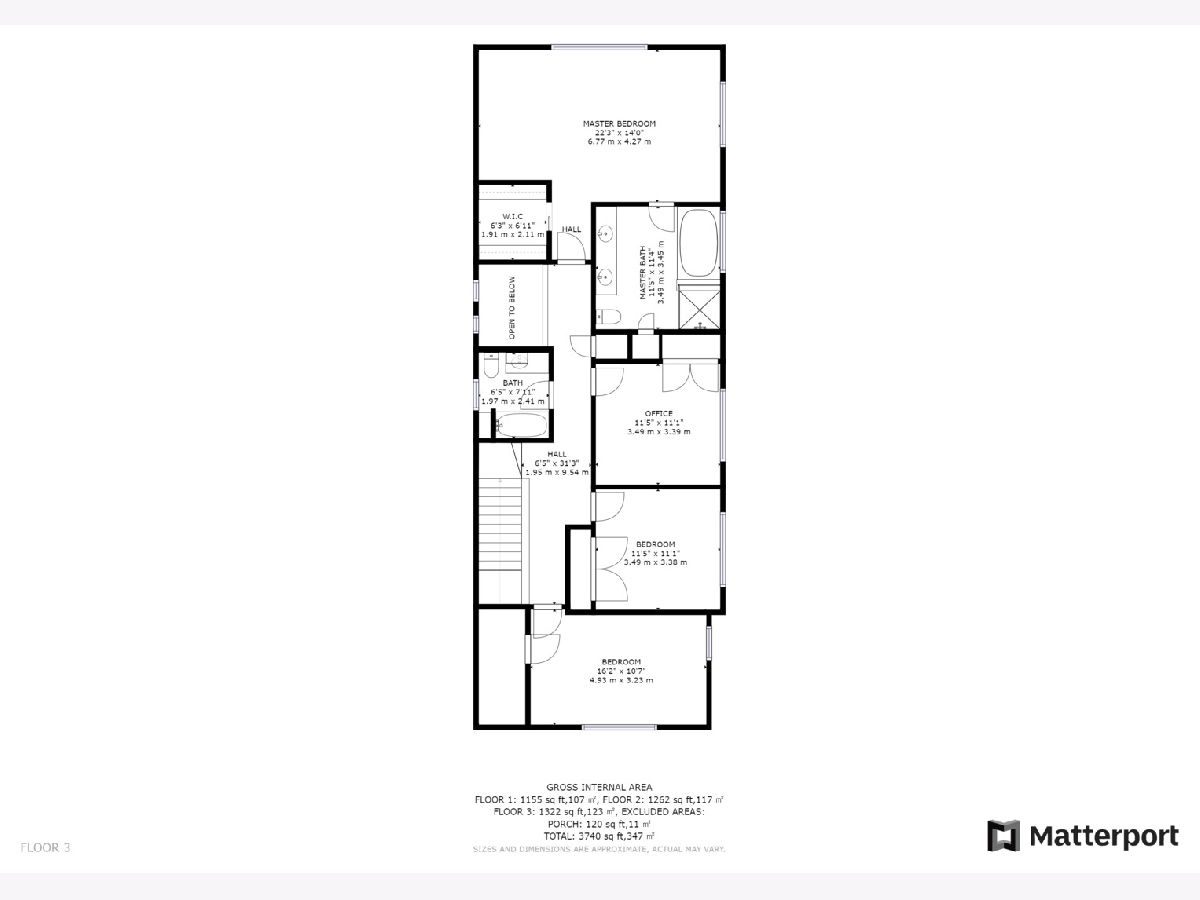
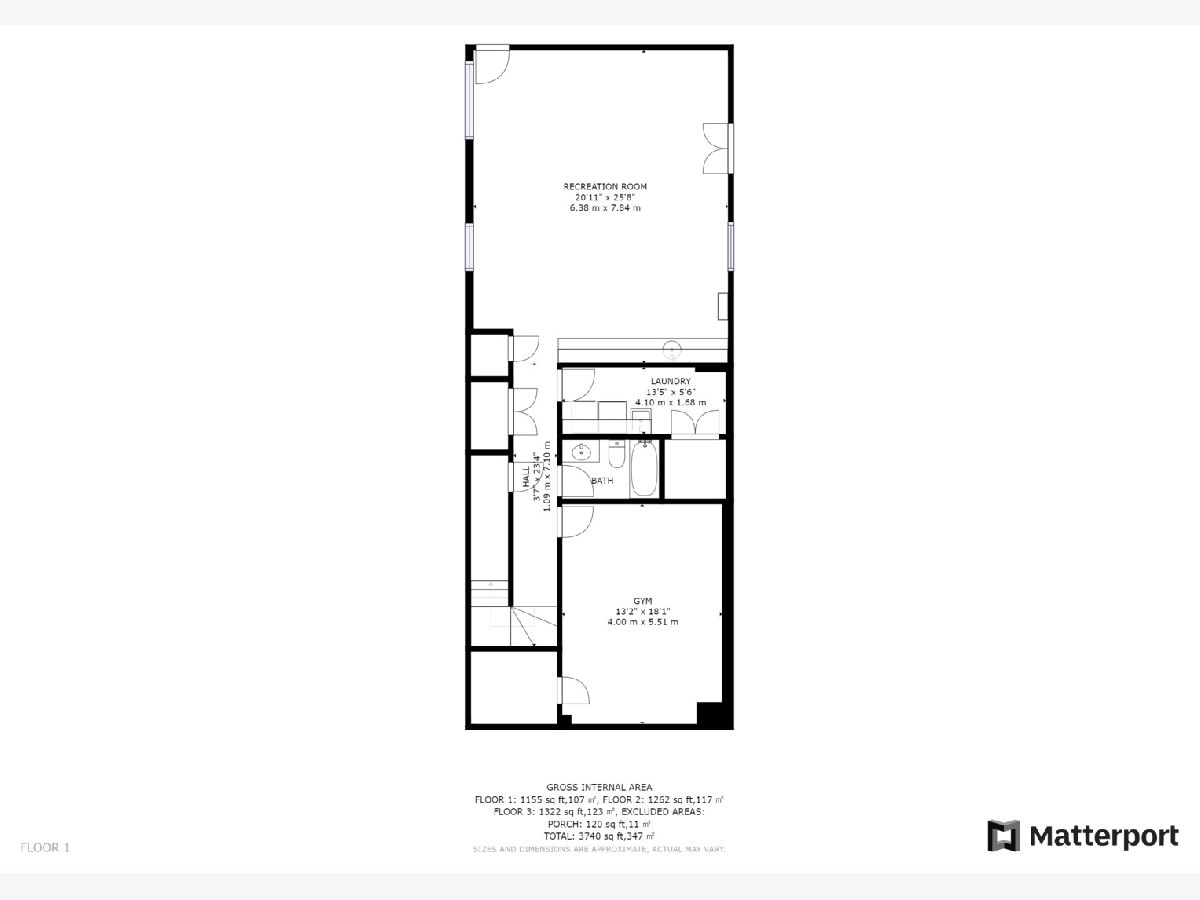
Room Specifics
Total Bedrooms: 5
Bedrooms Above Ground: 4
Bedrooms Below Ground: 1
Dimensions: —
Floor Type: Hardwood
Dimensions: —
Floor Type: Hardwood
Dimensions: —
Floor Type: Hardwood
Dimensions: —
Floor Type: —
Full Bathrooms: 4
Bathroom Amenities: Whirlpool,Separate Shower,Double Sink
Bathroom in Basement: 1
Rooms: Sun Room,Bedroom 5,Recreation Room
Basement Description: Finished,Exterior Access
Other Specifics
| 2.5 | |
| Concrete Perimeter | |
| — | |
| Deck, Porch | |
| Fenced Yard | |
| 33 X 140 | |
| Full,Pull Down Stair | |
| Full | |
| Vaulted/Cathedral Ceilings, Skylight(s), Bar-Wet, Hardwood Floors, Heated Floors, In-Law Arrangement | |
| Double Oven, Range, Microwave, Dishwasher, Refrigerator, High End Refrigerator, Washer, Dryer, Disposal, Stainless Steel Appliance(s), Range Hood | |
| Not in DB | |
| Park, Tennis Court(s), Curbs, Sidewalks, Street Lights, Street Paved | |
| — | |
| — | |
| Gas Log, Gas Starter |
Tax History
| Year | Property Taxes |
|---|---|
| 2010 | $16,443 |
| 2016 | $18,230 |
| 2020 | $16,956 |
Contact Agent
Nearby Similar Homes
Nearby Sold Comparables
Contact Agent
Listing Provided By
Redfin Corporation





