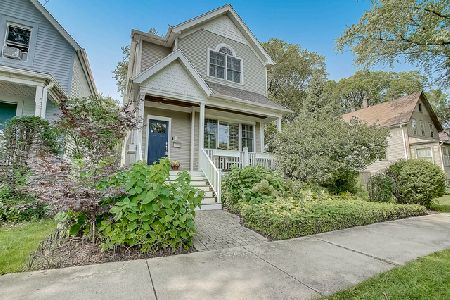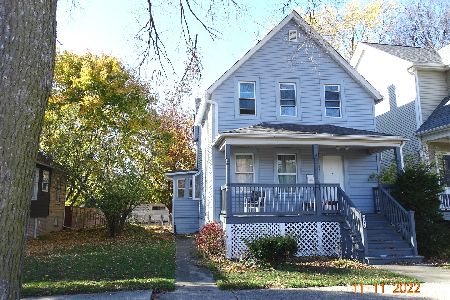2112 Asbury Avenue, Evanston, Illinois 60201
$758,000
|
Sold
|
|
| Status: | Closed |
| Sqft: | 3,500 |
| Cost/Sqft: | $228 |
| Beds: | 4 |
| Baths: | 4 |
| Year Built: | 2003 |
| Property Taxes: | $18,230 |
| Days On Market: | 3748 |
| Lot Size: | 0,00 |
Description
Best Value in Evanston: This house has it all. High ceilings, Four Bedrooms on 2nd Floor, Open Concept kitchen/family room and Walkable to Downtown! You'll fall in love with the Chef's Kitchen (2 sinks, 3 ovens, marble & granite) and Breakfast nook, Family Room w Fireplace and French Doors leading to Sunroom and Custom designed Double Deck. Spa-Like Master Suite. Impressive Media Room w Wet Bar, Surround Sound and 11Ft Ceiling height, full bath and home gym (5th bedroom). 2 Car Garage and Great "Close to Everything" Quiet Neighborhood Location. Orrington School district. Move in and Enjoy the Holidays in style in your new home.
Property Specifics
| Single Family | |
| — | |
| Victorian | |
| 2003 | |
| Full | |
| — | |
| No | |
| — |
| Cook | |
| — | |
| 0 / Not Applicable | |
| None | |
| Lake Michigan,Public | |
| Public Sewer | |
| 09065926 | |
| 10124250160000 |
Nearby Schools
| NAME: | DISTRICT: | DISTANCE: | |
|---|---|---|---|
|
Grade School
Orrington Elementary School |
65 | — | |
|
Middle School
Haven Middle School |
65 | Not in DB | |
|
High School
Evanston Twp High School |
202 | Not in DB | |
Property History
| DATE: | EVENT: | PRICE: | SOURCE: |
|---|---|---|---|
| 27 May, 2010 | Sold | $685,000 | MRED MLS |
| 13 Apr, 2010 | Under contract | $789,000 | MRED MLS |
| — | Last price change | $829,000 | MRED MLS |
| 5 Nov, 2009 | Listed for sale | $829,000 | MRED MLS |
| 5 Feb, 2016 | Sold | $758,000 | MRED MLS |
| 31 Dec, 2015 | Under contract | $799,000 | MRED MLS |
| — | Last price change | $820,000 | MRED MLS |
| 16 Oct, 2015 | Listed for sale | $849,000 | MRED MLS |
| 30 Oct, 2020 | Sold | $849,000 | MRED MLS |
| 18 Sep, 2020 | Under contract | $839,000 | MRED MLS |
| 16 Sep, 2020 | Listed for sale | $839,000 | MRED MLS |
Room Specifics
Total Bedrooms: 4
Bedrooms Above Ground: 4
Bedrooms Below Ground: 0
Dimensions: —
Floor Type: Hardwood
Dimensions: —
Floor Type: Hardwood
Dimensions: —
Floor Type: Hardwood
Full Bathrooms: 4
Bathroom Amenities: Separate Shower,Steam Shower,Double Sink,Soaking Tub
Bathroom in Basement: 1
Rooms: Eating Area,Enclosed Porch,Exercise Room,Theatre Room
Basement Description: Finished
Other Specifics
| 2 | |
| Concrete Perimeter | |
| Off Alley | |
| Deck, Porch, Gazebo | |
| — | |
| 33 X 140 | |
| Pull Down Stair | |
| Full | |
| Skylight(s), Bar-Wet, Hardwood Floors | |
| Double Oven, Dishwasher, Refrigerator, Disposal | |
| Not in DB | |
| Sidewalks, Street Lights | |
| — | |
| — | |
| Gas Log |
Tax History
| Year | Property Taxes |
|---|---|
| 2010 | $16,443 |
| 2016 | $18,230 |
| 2020 | $16,956 |
Contact Agent
Nearby Similar Homes
Nearby Sold Comparables
Contact Agent
Listing Provided By
Jameson Sotheby's International Realty









