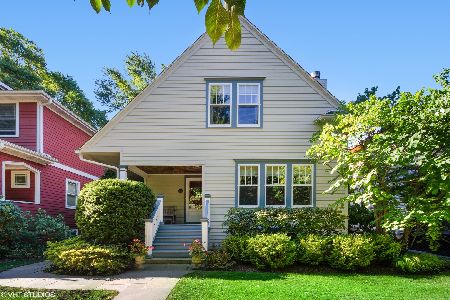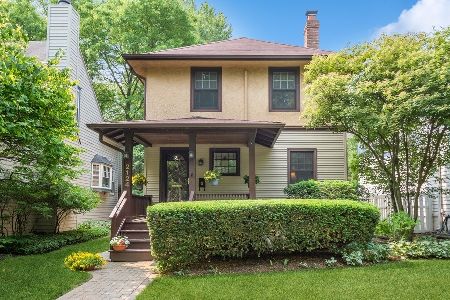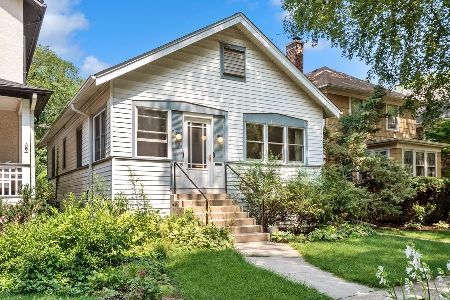2112 Grant Street, Evanston, Illinois 60201
$468,100
|
Sold
|
|
| Status: | Closed |
| Sqft: | 1,850 |
| Cost/Sqft: | $257 |
| Beds: | 4 |
| Baths: | 2 |
| Year Built: | 1922 |
| Property Taxes: | $11,152 |
| Days On Market: | 3626 |
| Lot Size: | 0,13 |
Description
Great space in this expanded arts & crafts bungalow including a separate studio/office! Enter via the enclosed front porch that leads to the large living rm featuring a wood burning fireplace, built-in bookcases & lots of windows for good natural light. You'll find a nice size dining rm adjacent to the updated kitchen with maple cabinets and s/s appliances. Off the kitchen is a pleasing sunroom/family rm that opens onto a large deck - Perfect for entertaining! The 1st flr also has 2 bedrooms & an updated full bath. Upstairs you'll find 2 bedrooms, 1 bathroom & a large open room that could be used as another bedroom or left as the office/play/family room. The basement unfinished offers great storage & lots of potential with plumbing already in place for another bathroom. Don't miss the over-sized detached 1 car garage with a heated work/art studio - Great possibilities here! This home is located in a great neighborhood with easy walk to transportation, shopping & schools!
Property Specifics
| Single Family | |
| — | |
| Bungalow | |
| 1922 | |
| Full | |
| — | |
| No | |
| 0.13 |
| Cook | |
| — | |
| 0 / Not Applicable | |
| None | |
| Lake Michigan | |
| Public Sewer | |
| 09139142 | |
| 10123120050000 |
Nearby Schools
| NAME: | DISTRICT: | DISTANCE: | |
|---|---|---|---|
|
Grade School
Kingsley Elementary School |
65 | — | |
|
Middle School
Haven Middle School |
65 | Not in DB | |
|
High School
Evanston Twp High School |
202 | Not in DB | |
Property History
| DATE: | EVENT: | PRICE: | SOURCE: |
|---|---|---|---|
| 10 Jun, 2016 | Sold | $468,100 | MRED MLS |
| 14 Apr, 2016 | Under contract | $474,900 | MRED MLS |
| — | Last price change | $499,000 | MRED MLS |
| 14 Feb, 2016 | Listed for sale | $499,000 | MRED MLS |
Room Specifics
Total Bedrooms: 4
Bedrooms Above Ground: 4
Bedrooms Below Ground: 0
Dimensions: —
Floor Type: Carpet
Dimensions: —
Floor Type: Hardwood
Dimensions: —
Floor Type: Hardwood
Full Bathrooms: 2
Bathroom Amenities: —
Bathroom in Basement: 0
Rooms: Bonus Room,Deck,Screened Porch,Storage,Heated Sun Room,Workshop
Basement Description: Unfinished
Other Specifics
| 1 | |
| — | |
| Side Drive | |
| Deck, Porch Screened | |
| — | |
| 36X155X41X156 | |
| Finished | |
| None | |
| Vaulted/Cathedral Ceilings, Skylight(s), Hardwood Floors, First Floor Bedroom | |
| Range, Dishwasher, Refrigerator, Washer, Dryer, Disposal | |
| Not in DB | |
| — | |
| — | |
| — | |
| Wood Burning |
Tax History
| Year | Property Taxes |
|---|---|
| 2016 | $11,152 |
Contact Agent
Nearby Similar Homes
Nearby Sold Comparables
Contact Agent
Listing Provided By
@properties












