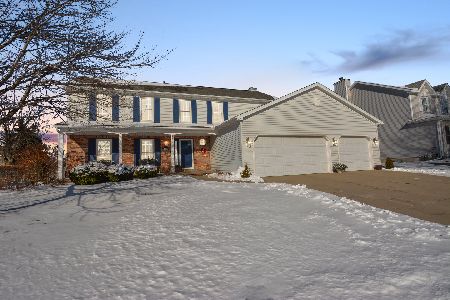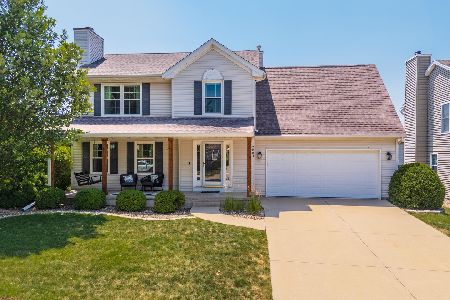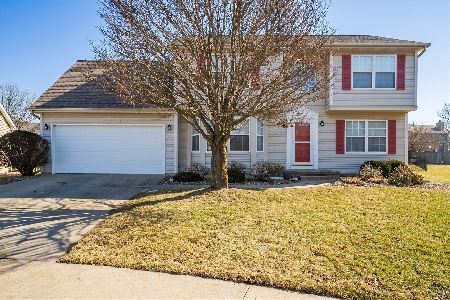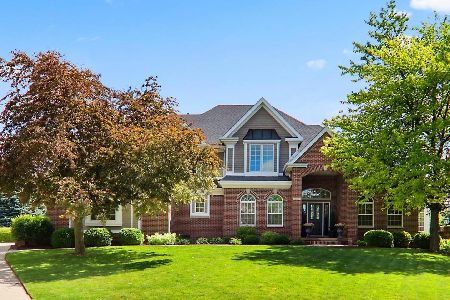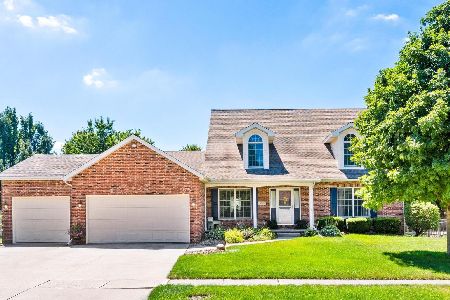2112 Hackberry, Bloomington, Illinois 61704
$355,000
|
Sold
|
|
| Status: | Closed |
| Sqft: | 3,490 |
| Cost/Sqft: | $109 |
| Beds: | 4 |
| Baths: | 4 |
| Year Built: | 1994 |
| Property Taxes: | $10,257 |
| Days On Market: | 6213 |
| Lot Size: | 0,00 |
Description
COME SEE THE NEW TILE, NEW CARPET, NEW PAINT. $100,000 Price Reductions!. Exec Home on Hawthorne Hills highly desired culdesac. Huge Lot 186 Deep. Music Rm w/French Doors, Sun Rm, 2 Fam Rm, Fireplace, Crown Molding, Wonderful Foyer, 28ft Eat in Kitchen, Wet Bar, Sprinkler & Alarm Systems, Great Office in LL w/Built in Cabinets, Walk in Cedar Closet, 1st flr Utility, Aggregate Drive,Patio, & Sidewalks. Newer 50 gal water heater & sump pump. STORAGE GALORE. WONDERFUL FLOORPLAN. MOVE RIGHT IN!
Property Specifics
| Single Family | |
| — | |
| Traditional | |
| 1994 | |
| Partial | |
| — | |
| No | |
| — |
| Mc Lean | |
| Hawthorne Hills | |
| 250 / Annual | |
| — | |
| Public | |
| Public Sewer | |
| 10190195 | |
| 421530331001 |
Nearby Schools
| NAME: | DISTRICT: | DISTANCE: | |
|---|---|---|---|
|
Grade School
Unit 5 Open Enrollment |
— | ||
|
Middle School
Chiddix Jr High |
5 | Not in DB | |
|
High School
Normal Community High School |
5 | Not in DB | |
Property History
| DATE: | EVENT: | PRICE: | SOURCE: |
|---|---|---|---|
| 30 Dec, 2009 | Sold | $355,000 | MRED MLS |
| 16 Dec, 2009 | Under contract | $379,900 | MRED MLS |
| 25 Feb, 2009 | Listed for sale | $500,000 | MRED MLS |
| 9 Dec, 2011 | Sold | $375,000 | MRED MLS |
| 5 Oct, 2011 | Under contract | $389,900 | MRED MLS |
| 19 Mar, 2011 | Listed for sale | $429,900 | MRED MLS |
Room Specifics
Total Bedrooms: 4
Bedrooms Above Ground: 4
Bedrooms Below Ground: 0
Dimensions: —
Floor Type: Carpet
Dimensions: —
Floor Type: Carpet
Dimensions: —
Floor Type: Carpet
Full Bathrooms: 4
Bathroom Amenities: Whirlpool
Bathroom in Basement: 1
Rooms: Other Room,Family Room,Foyer,Enclosed Porch Heated
Basement Description: Partially Finished
Other Specifics
| 3 | |
| — | |
| — | |
| Patio, Porch | |
| Mature Trees,Landscaped | |
| 60 X 186 | |
| Pull Down Stair | |
| Full | |
| First Floor Full Bath, Vaulted/Cathedral Ceilings, Bar-Wet, Built-in Features, Walk-In Closet(s) | |
| Dishwasher, Range, Microwave | |
| Not in DB | |
| — | |
| — | |
| — | |
| Gas Log, Attached Fireplace Doors/Screen |
Tax History
| Year | Property Taxes |
|---|---|
| 2009 | $10,257 |
| 2011 | $9,256 |
Contact Agent
Nearby Similar Homes
Nearby Sold Comparables
Contact Agent
Listing Provided By
RE/MAX Choice


