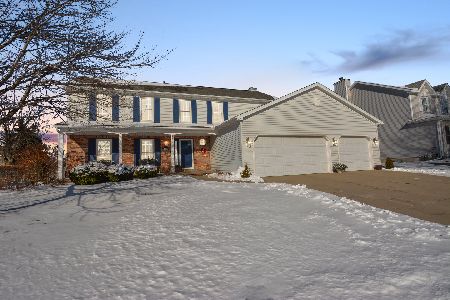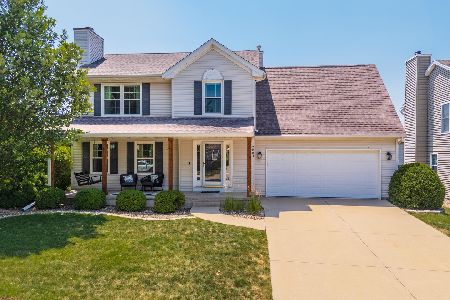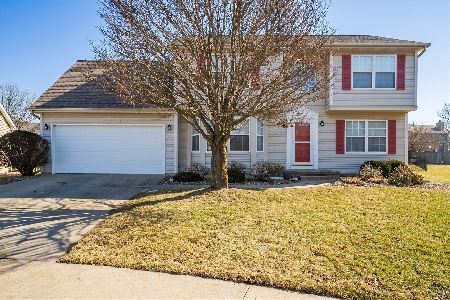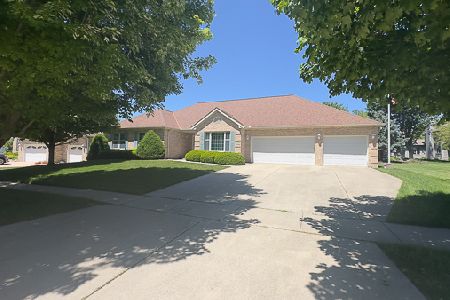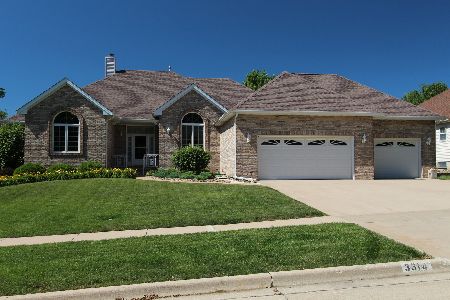3315 Monticello Road, Bloomington, Illinois 61704
$376,800
|
Sold
|
|
| Status: | Closed |
| Sqft: | 4,497 |
| Cost/Sqft: | $77 |
| Beds: | 4 |
| Baths: | 5 |
| Year Built: | 1994 |
| Property Taxes: | $7,917 |
| Days On Market: | 1280 |
| Lot Size: | 0,28 |
Description
One owner, smoke free-pet free custom built Cape Cod style 1.5 story on desirable street in Eagle Crest offers bonus features throughout! Main level boasts large vaulted ceiling eat-in kitchen with adjoining sunroom, living, dining and family room. Spacious bedroom with full bath (not intended as primary) makes for a great guest, office or in-law suite while 2nd level offers traditional style primary bedroom/ensuite bath, flanked by 2 additional bdrms. Over 1500 sqft professionally finished lower level provides an open plan with three distinct entertainment areas with full bath, wet bar and bonus room - a great craft, playroom or 5th bedroom plus plenty of storage. Gorgeous yard with paver stone patio and mature trees finishes off this well maintained homestead. Notable updates include: kitchen & primary bath remodel 2019; 85 gal WH 2011; Roof 2008; HVAC 2006; some newer LL windows 2020; paver patio rehab 2022; central vac system, NEST thermostat, security system and fiber internet installed. Grove/Chiddix/NCHS.
Property Specifics
| Single Family | |
| — | |
| — | |
| 1994 | |
| — | |
| — | |
| No | |
| 0.28 |
| Mc Lean | |
| Eagle Crest | |
| — / Not Applicable | |
| — | |
| — | |
| — | |
| 11608297 | |
| 1530180008 |
Nearby Schools
| NAME: | DISTRICT: | DISTANCE: | |
|---|---|---|---|
|
Grade School
Grove Elementary |
5 | — | |
|
Middle School
Chiddix Jr High |
5 | Not in DB | |
|
High School
Normal Community High School |
5 | Not in DB | |
Property History
| DATE: | EVENT: | PRICE: | SOURCE: |
|---|---|---|---|
| 18 Nov, 2022 | Sold | $376,800 | MRED MLS |
| 31 Aug, 2022 | Under contract | $345,000 | MRED MLS |
| 29 Aug, 2022 | Listed for sale | $345,000 | MRED MLS |
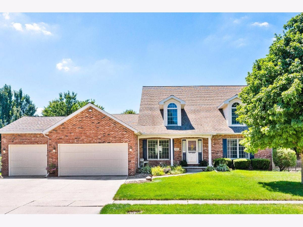
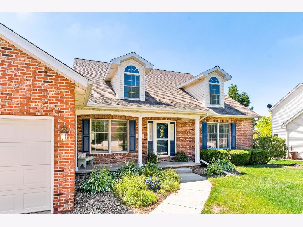
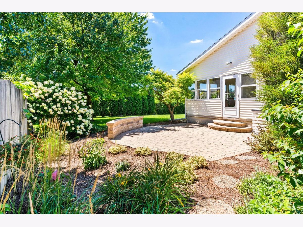
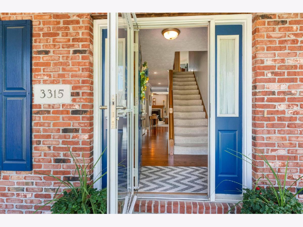
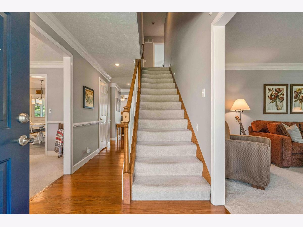
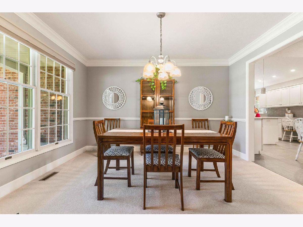
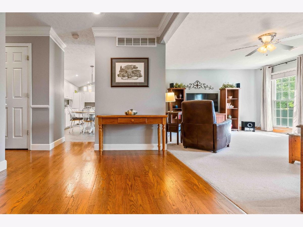
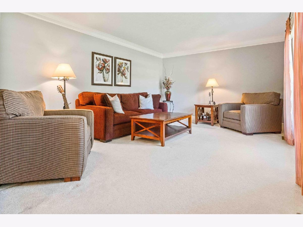
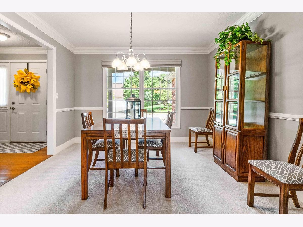
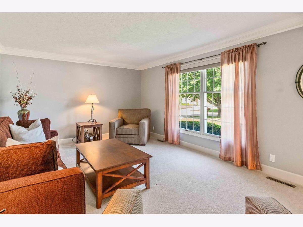
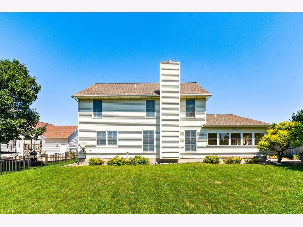
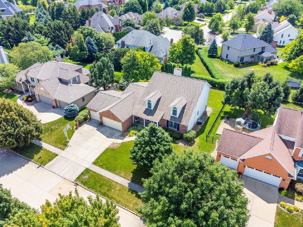
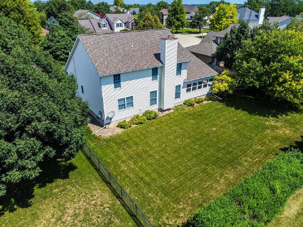
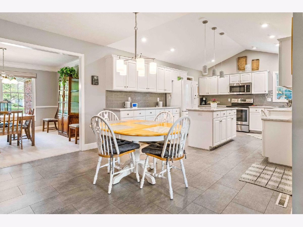
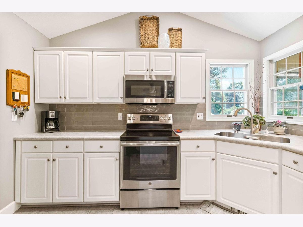
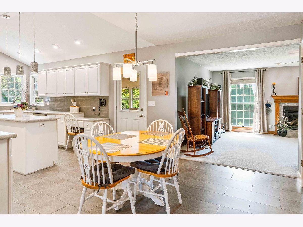
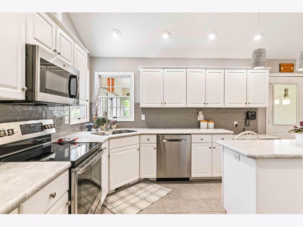
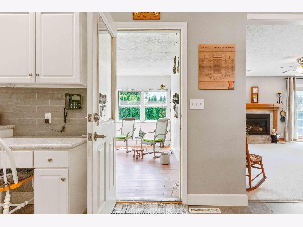
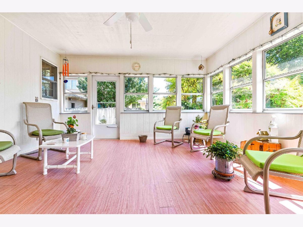
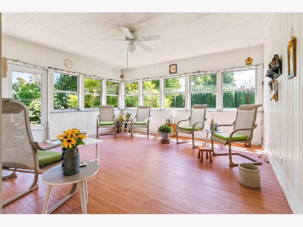
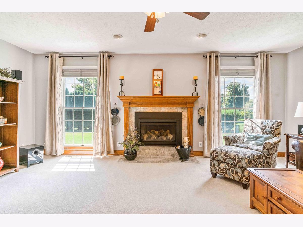
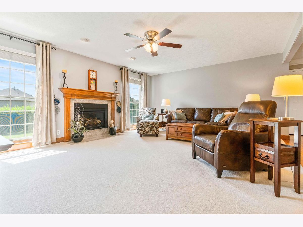
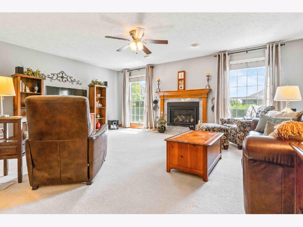
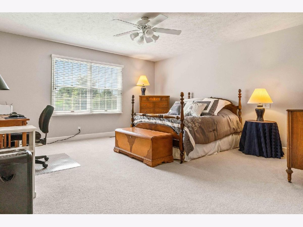
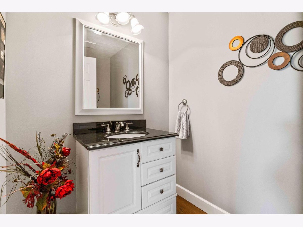
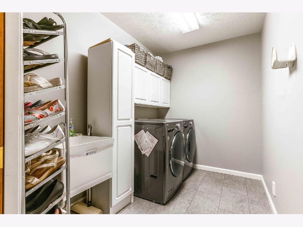
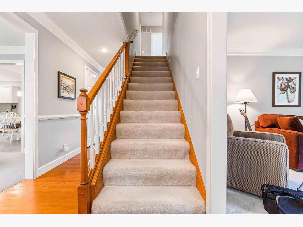
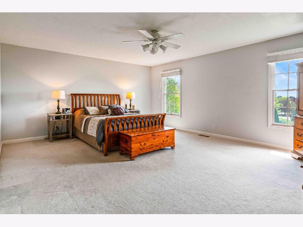
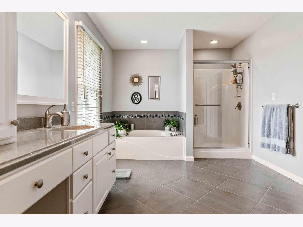
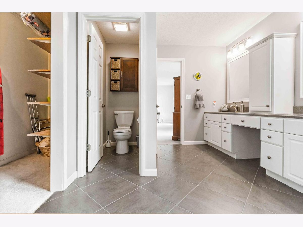
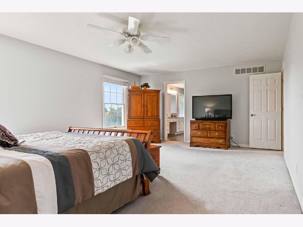
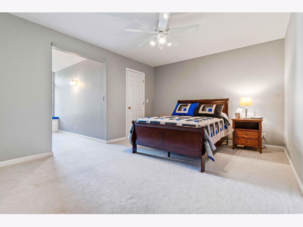
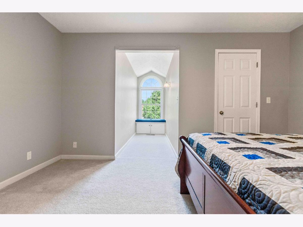

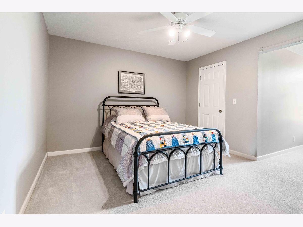

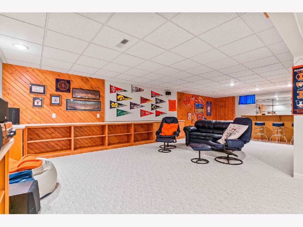
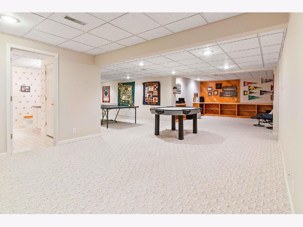
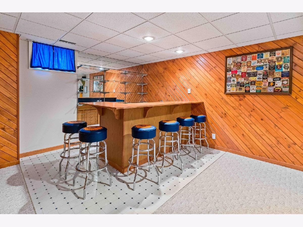
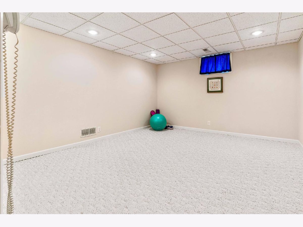
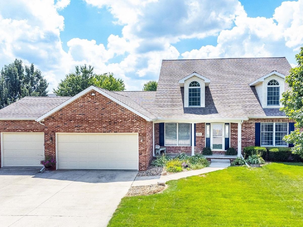
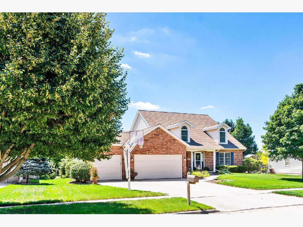
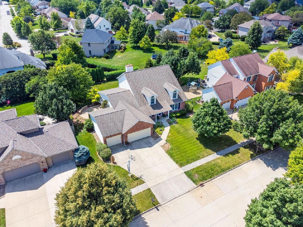
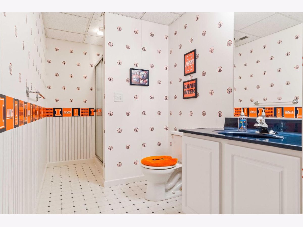
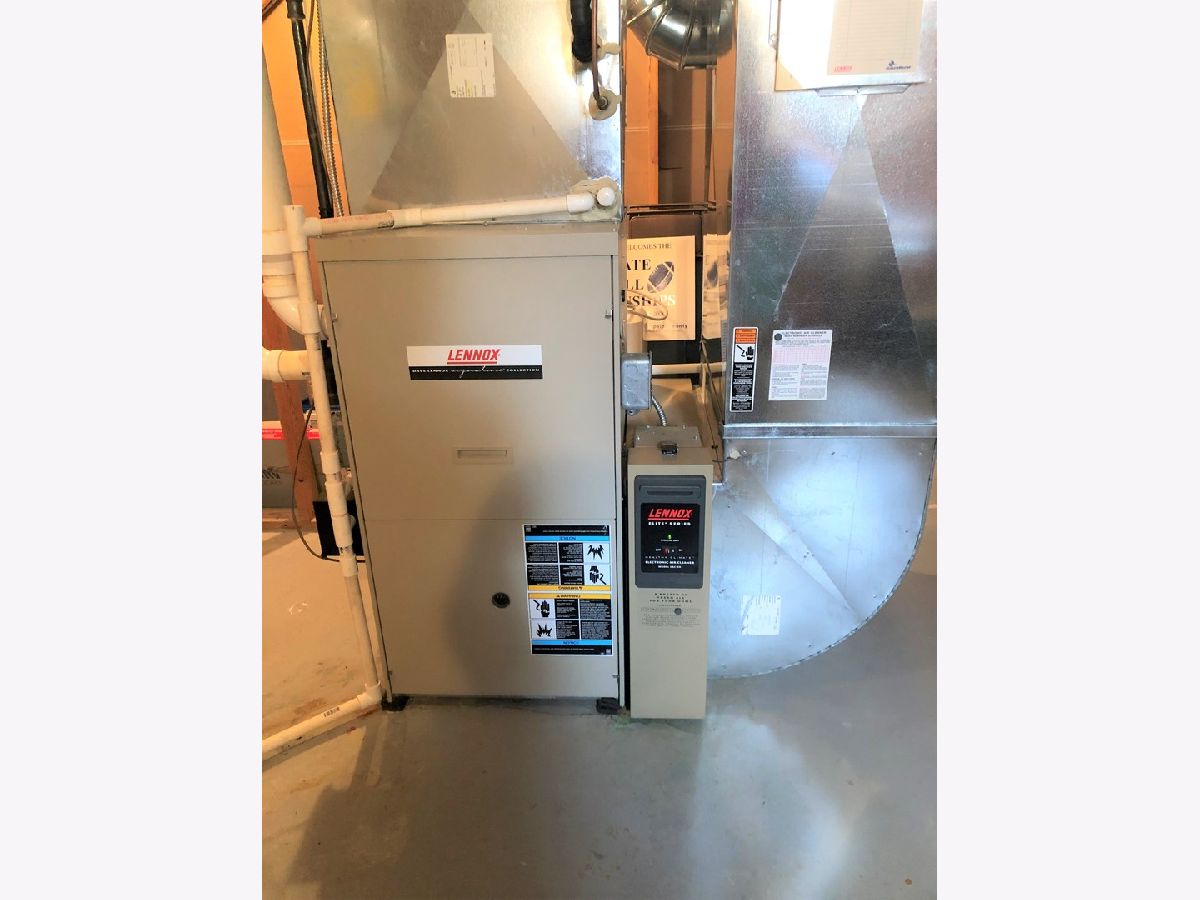
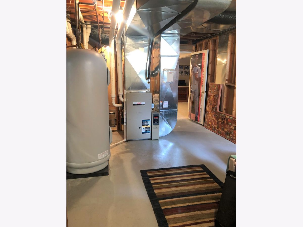
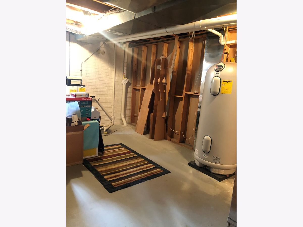
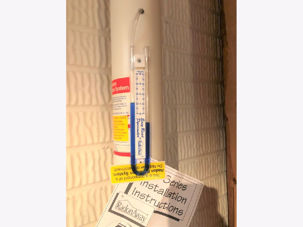
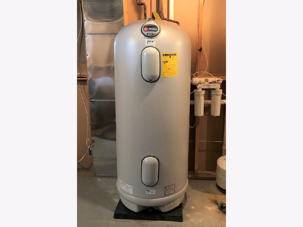
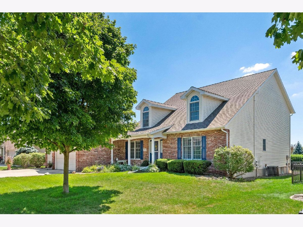
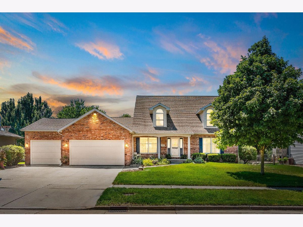
Room Specifics
Total Bedrooms: 4
Bedrooms Above Ground: 4
Bedrooms Below Ground: 0
Dimensions: —
Floor Type: —
Dimensions: —
Floor Type: —
Dimensions: —
Floor Type: —
Full Bathrooms: 5
Bathroom Amenities: Whirlpool,Separate Shower,Double Sink
Bathroom in Basement: 1
Rooms: —
Basement Description: Finished
Other Specifics
| 3 | |
| — | |
| Concrete | |
| — | |
| — | |
| 90 X 135 | |
| — | |
| — | |
| — | |
| — | |
| Not in DB | |
| — | |
| — | |
| — | |
| — |
Tax History
| Year | Property Taxes |
|---|---|
| 2022 | $7,917 |
Contact Agent
Nearby Similar Homes
Nearby Sold Comparables
Contact Agent
Listing Provided By
RE/MAX Rising


