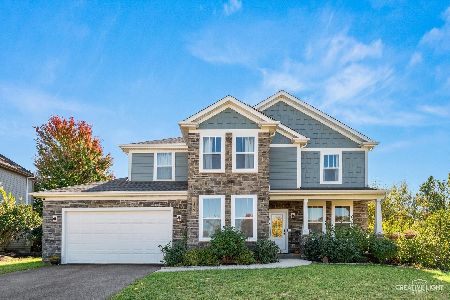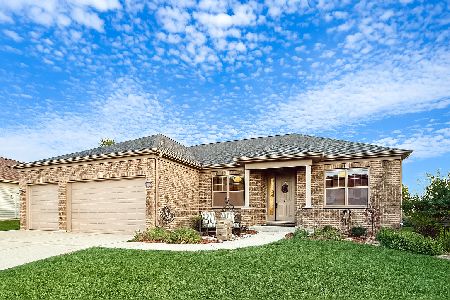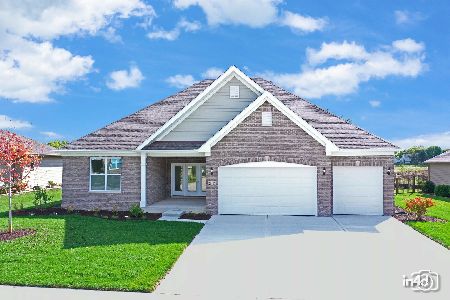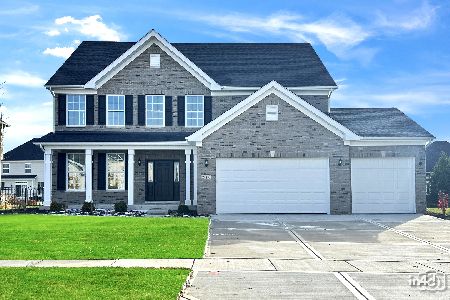21129 Kenmare Drive, Shorewood, Illinois 60404
$525,000
|
Sold
|
|
| Status: | Closed |
| Sqft: | 3,626 |
| Cost/Sqft: | $152 |
| Beds: | 4 |
| Baths: | 4 |
| Year Built: | 2005 |
| Property Taxes: | $5,808 |
| Days On Market: | 6850 |
| Lot Size: | 0,00 |
Description
Stunning custom home in River Crossings has 4 bdrms, 3.5 baths. Master suite includes two walk-in closets and a luxury bath. Kitchen features custom cabinerty, granite countertops, walk-in pantry, SS appls., wine cooler and hdwd floors. Large main floor office with french doors and split staircase. Prof. lndscpd yard with inground pool and 6 person jacuzzi. Too many upgrades to mention. This is a MUST see!!
Property Specifics
| Single Family | |
| — | |
| — | |
| 2005 | |
| — | |
| — | |
| No | |
| — |
| Will | |
| River Crossing | |
| 120 / Annual | |
| — | |
| — | |
| — | |
| 06485317 | |
| 0506213030060000 |
Property History
| DATE: | EVENT: | PRICE: | SOURCE: |
|---|---|---|---|
| 1 Aug, 2007 | Sold | $525,000 | MRED MLS |
| 6 Jun, 2007 | Under contract | $549,900 | MRED MLS |
| — | Last price change | $569,900 | MRED MLS |
| 18 Apr, 2007 | Listed for sale | $569,900 | MRED MLS |
| 8 Jun, 2012 | Sold | $410,000 | MRED MLS |
| 31 Mar, 2012 | Under contract | $449,000 | MRED MLS |
| 14 Mar, 2012 | Listed for sale | $449,000 | MRED MLS |
Room Specifics
Total Bedrooms: 4
Bedrooms Above Ground: 4
Bedrooms Below Ground: 0
Dimensions: —
Floor Type: —
Dimensions: —
Floor Type: —
Dimensions: —
Floor Type: —
Full Bathrooms: 4
Bathroom Amenities: Whirlpool,Separate Shower,Double Sink
Bathroom in Basement: 0
Rooms: —
Basement Description: —
Other Specifics
| 3 | |
| — | |
| — | |
| — | |
| — | |
| 88 X 141 X 97 X 145 | |
| Unfinished | |
| — | |
| — | |
| — | |
| Not in DB | |
| — | |
| — | |
| — | |
| — |
Tax History
| Year | Property Taxes |
|---|---|
| 2007 | $5,808 |
| 2012 | $11,191 |
Contact Agent
Nearby Similar Homes
Nearby Sold Comparables
Contact Agent
Listing Provided By
Radcliffe Realty










