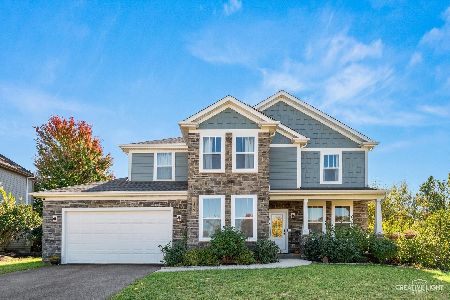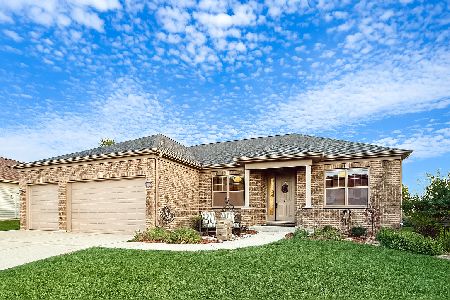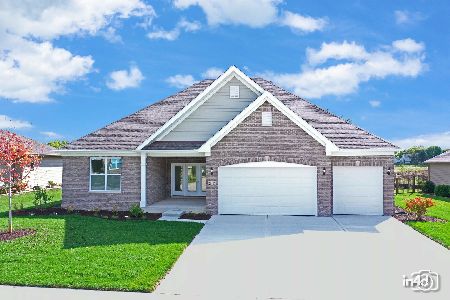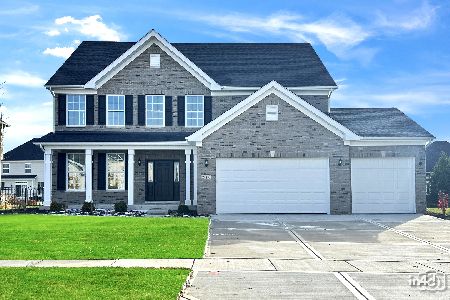21133 Kenmare Drive, Shorewood, Illinois 60404
$543,000
|
Sold
|
|
| Status: | Closed |
| Sqft: | 2,900 |
| Cost/Sqft: | $188 |
| Beds: | 4 |
| Baths: | 4 |
| Year Built: | 2004 |
| Property Taxes: | $14,503 |
| Days On Market: | 182 |
| Lot Size: | 0,27 |
Description
Beautiful home in the desirable River Crossing neighborhood of Shorewood. The home features a main floor master suite, 3 additional bedrooms upstairs, plus a bonus room, 2.5 bathrooms, 3 car garage, main floor office, a gorgeous backyard with an in-ground swimming pool AND a hot tub! What more could you ask for?
Property Specifics
| Single Family | |
| — | |
| — | |
| 2004 | |
| — | |
| — | |
| No | |
| 0.27 |
| Will | |
| River Crossing | |
| 145 / Annual | |
| — | |
| — | |
| — | |
| 12438186 | |
| 0506213030050000 |
Nearby Schools
| NAME: | DISTRICT: | DISTANCE: | |
|---|---|---|---|
|
High School
Minooka Community High School |
111 | Not in DB | |
Property History
| DATE: | EVENT: | PRICE: | SOURCE: |
|---|---|---|---|
| 20 Jun, 2011 | Sold | $370,000 | MRED MLS |
| 7 May, 2011 | Under contract | $415,000 | MRED MLS |
| — | Last price change | $420,000 | MRED MLS |
| 23 Mar, 2010 | Listed for sale | $420,000 | MRED MLS |
| 22 Oct, 2025 | Sold | $543,000 | MRED MLS |
| 7 Sep, 2025 | Under contract | $545,000 | MRED MLS |
| — | Last price change | $595,000 | MRED MLS |
| 7 Aug, 2025 | Listed for sale | $595,000 | MRED MLS |
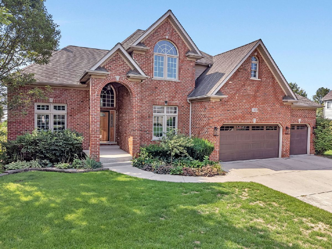
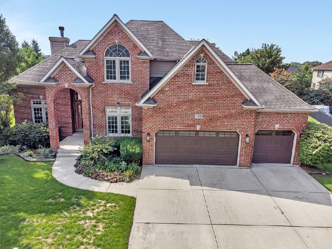
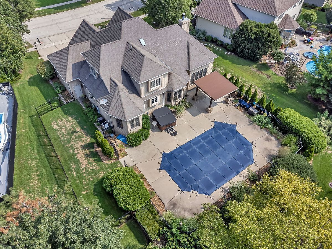
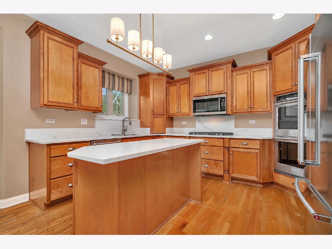
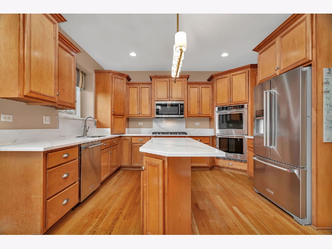
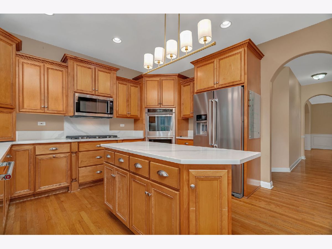
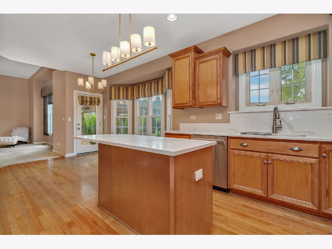
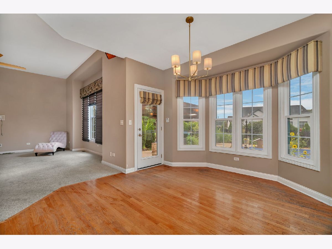
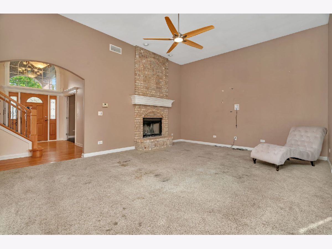
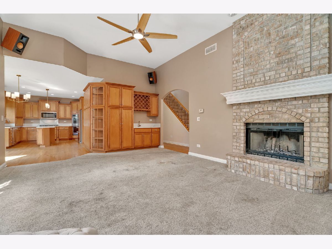
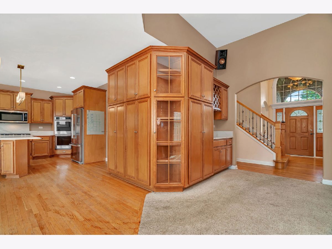
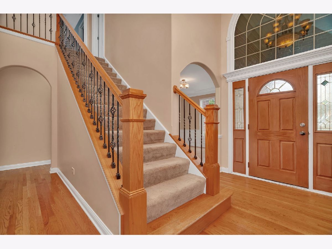
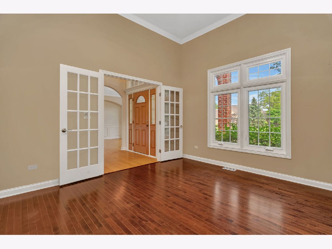
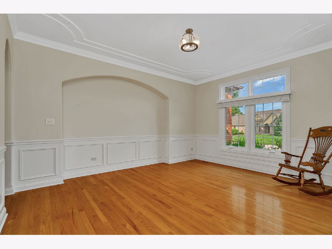
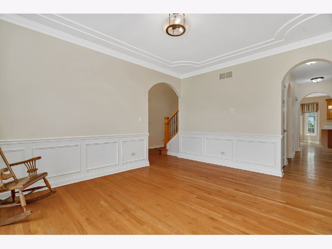
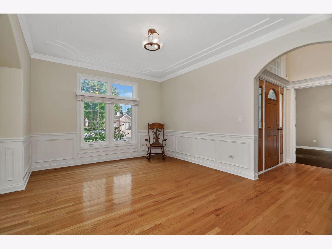
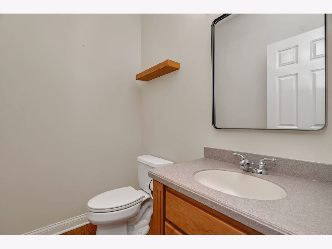
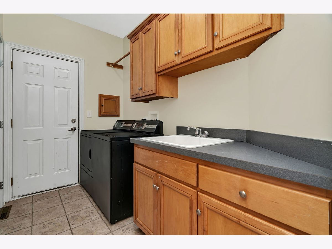
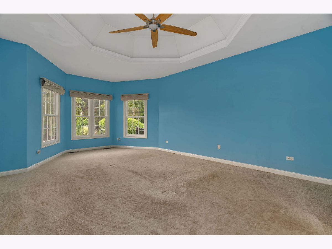
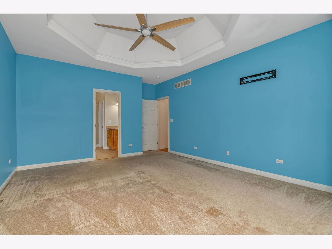
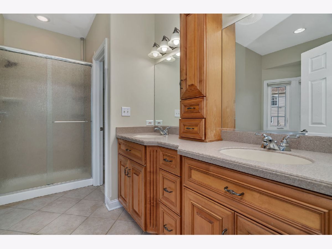
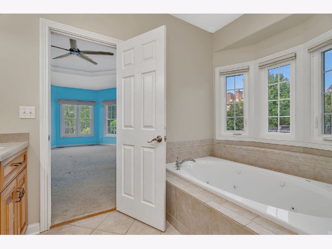
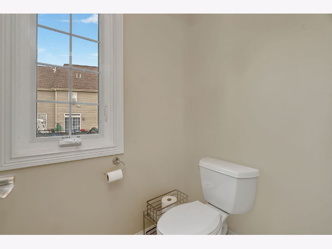
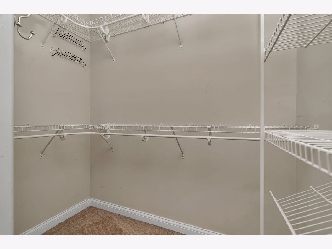
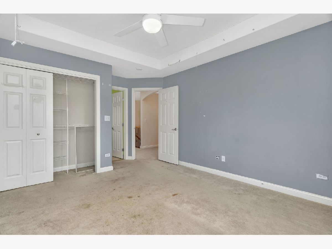
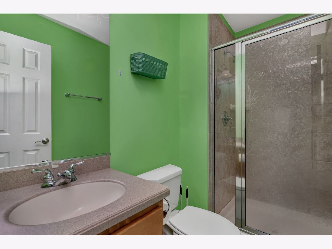
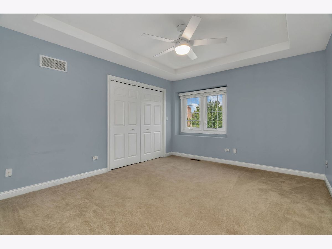
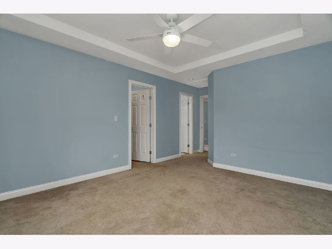
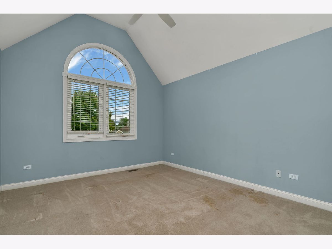
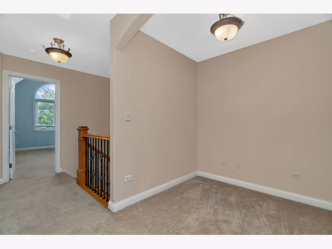
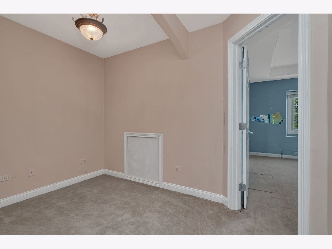
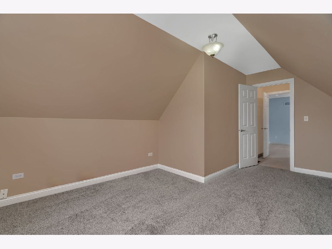
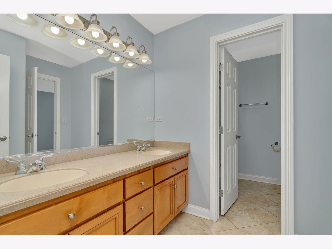
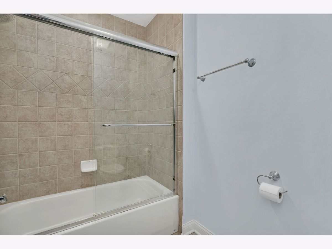
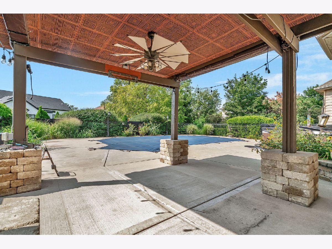
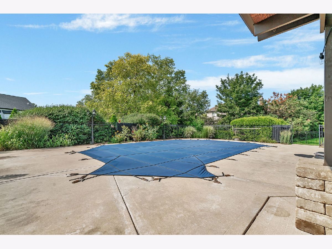
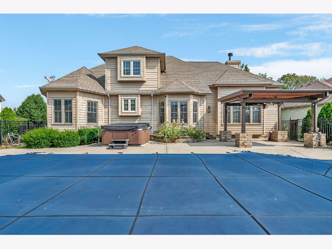
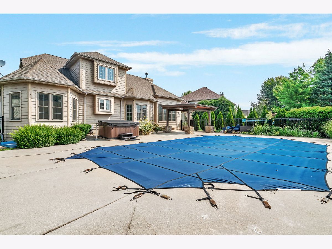
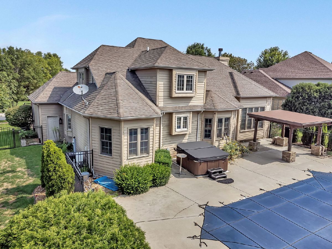
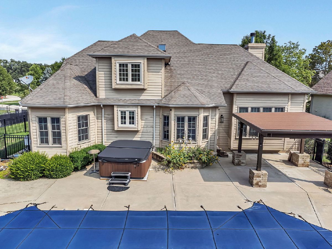
Room Specifics
Total Bedrooms: 4
Bedrooms Above Ground: 4
Bedrooms Below Ground: 0
Dimensions: —
Floor Type: —
Dimensions: —
Floor Type: —
Dimensions: —
Floor Type: —
Full Bathrooms: 4
Bathroom Amenities: —
Bathroom in Basement: 0
Rooms: —
Basement Description: —
Other Specifics
| 3 | |
| — | |
| — | |
| — | |
| — | |
| 82x145 | |
| Unfinished | |
| — | |
| — | |
| — | |
| Not in DB | |
| — | |
| — | |
| — | |
| — |
Tax History
| Year | Property Taxes |
|---|---|
| 2011 | $10,087 |
| 2025 | $14,503 |
Contact Agent
Nearby Similar Homes
Nearby Sold Comparables
Contact Agent
Listing Provided By
Coldwell Banker Real Estate Group


