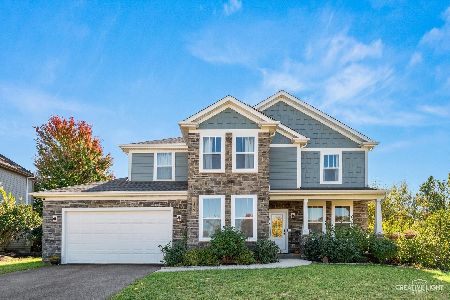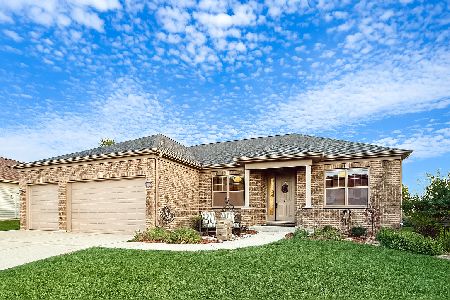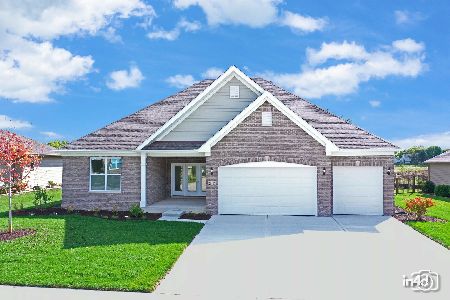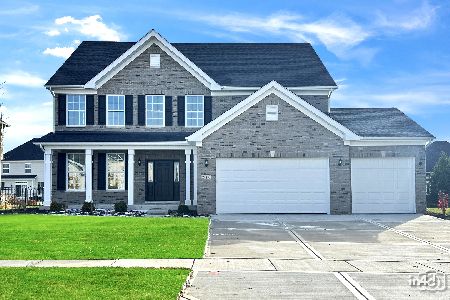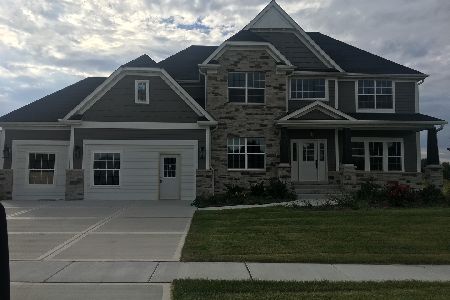24628 River Crossing Drive, Shorewood, Illinois 60404
$390,000
|
Sold
|
|
| Status: | Closed |
| Sqft: | 2,964 |
| Cost/Sqft: | $135 |
| Beds: | 4 |
| Baths: | 3 |
| Year Built: | 2007 |
| Property Taxes: | $10,032 |
| Days On Market: | 2853 |
| Lot Size: | 0,32 |
Description
Stunning formal model home in desirable River Crossing Subdivision. Two story foyer greets you with gleaming hardwood floors flow into dining room, kitchen and breakfast area. Kitchen with custom cabinetry, granite counters, island , stainless appliances, breakfast area with dramatic specialty ceiling. Kitchen is open to two story family room with fireplace and adjacent media room. White two panel arched doors , white trim and pillars add to the uniqueness of this home. Formal dining room w/ tray ceiling, main floor den w/ glass french doors. Master bedroom suite w/ double doors, tray ceiling and lighting in the crown. Master bath w/ double sink vanity, jetted tub and separate shower. 7 x 24 master closet. Loft area and catwalk has custom handrail w/iron ballisters that overlook the foyer and family room that adds to the dramatic look of this floor plan. 3 car heated side load garage. Professionally landscaped, stamped concrete sidewalk, brick paver patio.
Property Specifics
| Single Family | |
| — | |
| — | |
| 2007 | |
| — | |
| TWO STORY | |
| No | |
| 0.32 |
| Will | |
| River Crossing | |
| 120 / Annual | |
| — | |
| — | |
| — | |
| 09897940 | |
| 0506213030270000 |
Property History
| DATE: | EVENT: | PRICE: | SOURCE: |
|---|---|---|---|
| 29 Aug, 2007 | Sold | $425,000 | MRED MLS |
| 1 Aug, 2007 | Under contract | $459,900 | MRED MLS |
| — | Last price change | $469,900 | MRED MLS |
| 13 Feb, 2007 | Listed for sale | $479,900 | MRED MLS |
| 11 May, 2018 | Sold | $390,000 | MRED MLS |
| 2 Apr, 2018 | Under contract | $400,000 | MRED MLS |
| 28 Mar, 2018 | Listed for sale | $400,000 | MRED MLS |
Room Specifics
Total Bedrooms: 4
Bedrooms Above Ground: 4
Bedrooms Below Ground: 0
Dimensions: —
Floor Type: —
Dimensions: —
Floor Type: —
Dimensions: —
Floor Type: —
Full Bathrooms: 3
Bathroom Amenities: Whirlpool,Separate Shower,Double Sink
Bathroom in Basement: 0
Rooms: —
Basement Description: Unfinished
Other Specifics
| 3 | |
| — | |
| Concrete | |
| — | |
| — | |
| 85X159X106X136 | |
| — | |
| — | |
| — | |
| — | |
| Not in DB | |
| — | |
| — | |
| — | |
| — |
Tax History
| Year | Property Taxes |
|---|---|
| 2018 | $10,032 |
Contact Agent
Nearby Similar Homes
Nearby Sold Comparables
Contact Agent
Listing Provided By
Coldwell Banker Real Estate Group


