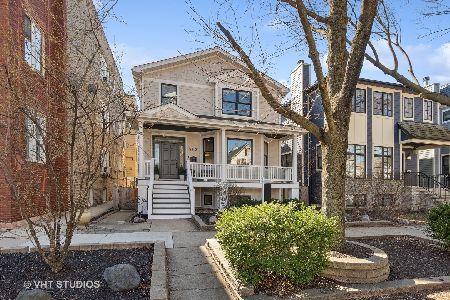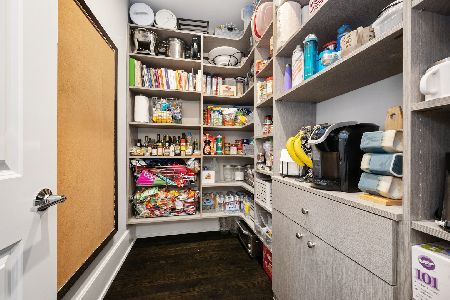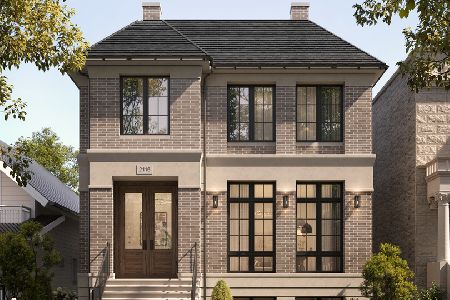2113 Eastwood Avenue, Lincoln Square, Chicago, Illinois 60625
$1,167,000
|
Sold
|
|
| Status: | Closed |
| Sqft: | 5,200 |
| Cost/Sqft: | $231 |
| Beds: | 4 |
| Baths: | 4 |
| Year Built: | 2002 |
| Property Taxes: | $24,997 |
| Days On Market: | 2457 |
| Lot Size: | 0,10 |
Description
View our virtual 3D tour! Move-in ready EXTRA-WIDE Lincoln Square 4BD/3.1BA designer home boasts 5200+sqft on Premier tree-lined street. 3BDs + Office Loft & Laundry upstairs with space to add another bedroom if desired. Completely Open Concept Main Floor features gorgeous hardwood floors and cherry built-ins + 2 fireplaces. Massive chefs kitchen has high-end SS appliances incl GE French Door fridge, multiple ovens, warming drawer, convection microwave, wine fridge, tons of counter space + a walkin pantry. Light floods the family room through a wall of south-facing french doors overlooking the prof. landscaped backyard w/brick pavers & RARE 3-car garage. Master suite has spa-quality slate bathroom, dual sinks, separate steam/spray shower, a huge jetted bathtub + walk-in closet w/ custom built-ins. Radiant heated lower level includes a guest suite, huge rec room, exercise space, endless storage & access outside. Surround sound, keyless entry, security system + Nest thermostats included.
Property Specifics
| Single Family | |
| — | |
| — | |
| 2002 | |
| Full,English | |
| — | |
| No | |
| 0.1 |
| Cook | |
| — | |
| 0 / Not Applicable | |
| None | |
| Lake Michigan | |
| Public Sewer | |
| 10319002 | |
| 14181190070000 |
Nearby Schools
| NAME: | DISTRICT: | DISTANCE: | |
|---|---|---|---|
|
Grade School
Mcpherson Elementary School |
299 | — | |
|
High School
Amundsen High School |
299 | Not in DB | |
Property History
| DATE: | EVENT: | PRICE: | SOURCE: |
|---|---|---|---|
| 8 Jun, 2016 | Sold | $1,243,000 | MRED MLS |
| 11 Apr, 2016 | Under contract | $1,299,000 | MRED MLS |
| 4 Apr, 2016 | Listed for sale | $1,299,000 | MRED MLS |
| 3 May, 2019 | Sold | $1,167,000 | MRED MLS |
| 3 Apr, 2019 | Under contract | $1,199,900 | MRED MLS |
| 25 Mar, 2019 | Listed for sale | $1,199,900 | MRED MLS |
| 14 Aug, 2023 | Under contract | $0 | MRED MLS |
| 26 Jun, 2023 | Listed for sale | $0 | MRED MLS |
| 2 Apr, 2024 | Sold | $1,900,000 | MRED MLS |
| 8 Mar, 2024 | Under contract | $1,899,999 | MRED MLS |
| 5 Mar, 2024 | Listed for sale | $1,899,999 | MRED MLS |
Room Specifics
Total Bedrooms: 4
Bedrooms Above Ground: 4
Bedrooms Below Ground: 0
Dimensions: —
Floor Type: Carpet
Dimensions: —
Floor Type: Carpet
Dimensions: —
Floor Type: Carpet
Full Bathrooms: 4
Bathroom Amenities: Whirlpool,Separate Shower,Steam Shower,Double Sink,Full Body Spray Shower,Soaking Tub
Bathroom in Basement: 1
Rooms: Deck,Exercise Room,Foyer,Mud Room,Office,Pantry,Recreation Room,Terrace,Walk In Closet,Workshop
Basement Description: Finished,Exterior Access
Other Specifics
| 3 | |
| — | |
| Off Alley | |
| Deck, Porch, Brick Paver Patio | |
| — | |
| 37.5 X 122 | |
| — | |
| Full | |
| Vaulted/Cathedral Ceilings, Skylight(s), Hardwood Floors | |
| Double Oven, Range, Microwave, Dishwasher, High End Refrigerator, Washer, Dryer, Disposal, Stainless Steel Appliance(s), Wine Refrigerator | |
| Not in DB | |
| — | |
| — | |
| — | |
| Wood Burning, Gas Starter |
Tax History
| Year | Property Taxes |
|---|---|
| 2016 | $18,802 |
| 2019 | $24,997 |
| 2024 | $23,299 |
Contact Agent
Nearby Similar Homes
Nearby Sold Comparables
Contact Agent
Listing Provided By
Dream Town Realty












