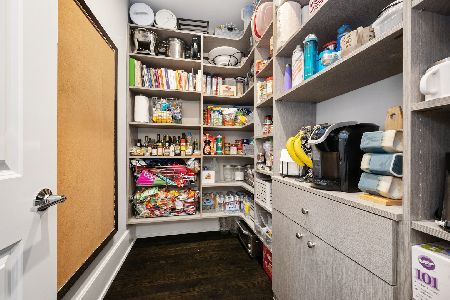2113 Eastwood Avenue, Lincoln Square, Chicago, Illinois 60625
$1,900,000
|
Sold
|
|
| Status: | Closed |
| Sqft: | 5,200 |
| Cost/Sqft: | $365 |
| Beds: | 4 |
| Baths: | 4 |
| Year Built: | 2002 |
| Property Taxes: | $23,299 |
| Days On Market: | 649 |
| Lot Size: | 0,10 |
Description
Beautiful home situated on EXTRA-WIDE lot in Lincoln Square. Come see this turnkey property. Gut rehab- new chef's grade kitchen w/ 2 islands, Marvin doors & windows, Hardie board siding, artisan roof shingles, HVAC system(dual zoned) with humidifier, water heaters, and so much more. Well thought out open floor plan on the main level that is exceptional for entertaining. Abundant amount of natural sun light throughout the home. Three South-facing french doors overlooking the prof. landscaped backyard w/brick pavers. THREE -car garage and newly installed roof deck for additional outdoor space. The garage has electric car charging port. Master suite has spa-quality bathroom, dual sinks, modern standalone bathtub, large walk-in shower, high-end smart toto toilet, & walk-in closet w/ custom built-ins. Sun filled bedrooms that share a full jack & jill bathroom, an open lofted office/lounge area, and laundry. The lower level is fitted w/ radiant heated floors, tall ceilings, a guest suite, huge recreation room, exercise space, endless storage & access to the outdoor space. Surround sound throughout! This home is a true gem, that will be low-maintenance, and in a vibrant neighborhood. Close to Lycee French School and North Park Elementary Neighborhood High School is Amundsen
Property Specifics
| Single Family | |
| — | |
| — | |
| 2002 | |
| — | |
| — | |
| No | |
| 0.1 |
| Cook | |
| — | |
| 0 / Not Applicable | |
| — | |
| — | |
| — | |
| 11996388 | |
| 14181190070000 |
Nearby Schools
| NAME: | DISTRICT: | DISTANCE: | |
|---|---|---|---|
|
Grade School
Mcpherson Elementary School |
299 | — | |
|
High School
Amundsen High School |
299 | Not in DB | |
Property History
| DATE: | EVENT: | PRICE: | SOURCE: |
|---|---|---|---|
| 8 Jun, 2016 | Sold | $1,243,000 | MRED MLS |
| 11 Apr, 2016 | Under contract | $1,299,000 | MRED MLS |
| 4 Apr, 2016 | Listed for sale | $1,299,000 | MRED MLS |
| 3 May, 2019 | Sold | $1,167,000 | MRED MLS |
| 3 Apr, 2019 | Under contract | $1,199,900 | MRED MLS |
| 25 Mar, 2019 | Listed for sale | $1,199,900 | MRED MLS |
| 14 Aug, 2023 | Under contract | $0 | MRED MLS |
| 26 Jun, 2023 | Listed for sale | $0 | MRED MLS |
| 2 Apr, 2024 | Sold | $1,900,000 | MRED MLS |
| 8 Mar, 2024 | Under contract | $1,899,999 | MRED MLS |
| 5 Mar, 2024 | Listed for sale | $1,899,999 | MRED MLS |






























Room Specifics
Total Bedrooms: 4
Bedrooms Above Ground: 4
Bedrooms Below Ground: 0
Dimensions: —
Floor Type: —
Dimensions: —
Floor Type: —
Dimensions: —
Floor Type: —
Full Bathrooms: 4
Bathroom Amenities: Separate Shower,Double Sink,Bidet,European Shower,Full Body Spray Shower,Soaking Tub
Bathroom in Basement: 1
Rooms: —
Basement Description: Finished,Exterior Access
Other Specifics
| 3 | |
| — | |
| Off Alley | |
| — | |
| — | |
| 37.5 X 122 | |
| — | |
| — | |
| — | |
| — | |
| Not in DB | |
| — | |
| — | |
| — | |
| — |
Tax History
| Year | Property Taxes |
|---|---|
| 2016 | $18,802 |
| 2019 | $24,997 |
| 2024 | $23,299 |
Contact Agent
Nearby Similar Homes
Nearby Sold Comparables
Contact Agent
Listing Provided By
Compass










