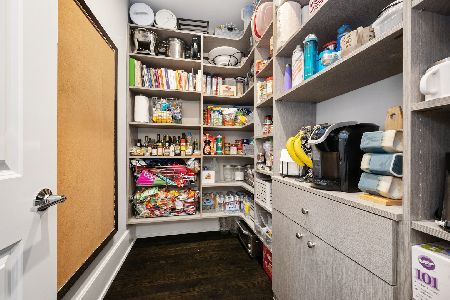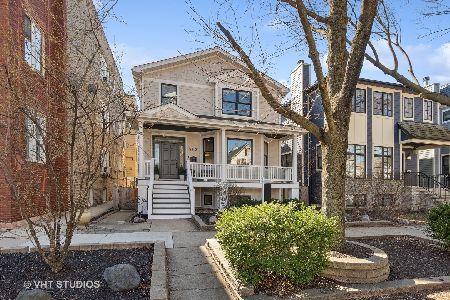2117 Eastwood Avenue, Lincoln Square, Chicago, Illinois 60625
$1,914,000
|
Sold
|
|
| Status: | Closed |
| Sqft: | 5,872 |
| Cost/Sqft: | $358 |
| Beds: | 4 |
| Baths: | 7 |
| Year Built: | 2016 |
| Property Taxes: | $7,390 |
| Days On Market: | 3329 |
| Lot Size: | 0,00 |
Description
Exquisite new construction custom home from UNA Design & Build! Stone and Hardie board traditional inspired home set on an oversize 37 1/2 foot lot evokes timeless elegance while offering every imaginable custom modern finish and amenity!Six bedrooms include 5 En Suite.State of the art spacious gourmet kitchen with custom overlay cabinets, large center island and highlighted with Wolf and Sub-Zero appliances.Architectural nuances include custom mill work, wide-plank white oak floors and two fireplaces. Outdoor living room extensions with a large roof top deck and spacious rear yard plus patio.Excellent flow from the main level to deep finished lower level with great room,wet bar,AuPaire suite, office, family friendly mudroom and second utility room. Master suite boasts a sun room and incredible luxurious marble bath with oversize rain shower,floating tub,custom tile,heated floor,double vanities and water closets.Plus a 3 car garage & stunning front entry w/heated steps! Magnificent!
Property Specifics
| Single Family | |
| — | |
| Traditional | |
| 2016 | |
| Full | |
| — | |
| No | |
| — |
| Cook | |
| — | |
| 0 / Not Applicable | |
| None | |
| Lake Michigan | |
| Public Sewer | |
| 09380490 | |
| 14181190060000 |
Property History
| DATE: | EVENT: | PRICE: | SOURCE: |
|---|---|---|---|
| 18 Dec, 2015 | Sold | $675,000 | MRED MLS |
| 20 Nov, 2015 | Under contract | $700,000 | MRED MLS |
| 18 Nov, 2015 | Listed for sale | $700,000 | MRED MLS |
| 13 Jan, 2017 | Sold | $1,914,000 | MRED MLS |
| 13 Dec, 2016 | Under contract | $2,100,000 | MRED MLS |
| 2 Nov, 2016 | Listed for sale | $2,100,000 | MRED MLS |
| 15 Oct, 2021 | Sold | $2,100,000 | MRED MLS |
| 7 Sep, 2021 | Under contract | $2,175,000 | MRED MLS |
| 18 Jun, 2021 | Listed for sale | $2,175,000 | MRED MLS |
Room Specifics
Total Bedrooms: 6
Bedrooms Above Ground: 4
Bedrooms Below Ground: 2
Dimensions: —
Floor Type: Hardwood
Dimensions: —
Floor Type: Hardwood
Dimensions: —
Floor Type: Hardwood
Dimensions: —
Floor Type: —
Dimensions: —
Floor Type: —
Full Bathrooms: 7
Bathroom Amenities: Steam Shower,Double Sink,Bidet,Full Body Spray Shower,Double Shower,Soaking Tub
Bathroom in Basement: 1
Rooms: Bedroom 5,Bedroom 6,Eating Area,Sitting Room,Foyer,Mud Room,Pantry,Deck
Basement Description: Finished
Other Specifics
| 3 | |
| — | |
| Concrete | |
| Deck, Patio, Porch, Roof Deck, Brick Paver Patio, Storms/Screens | |
| Fenced Yard,Landscaped | |
| 37.5 X 121.5 | |
| Pull Down Stair | |
| Full | |
| Vaulted/Cathedral Ceilings, Bar-Wet, Hardwood Floors, Heated Floors, First Floor Laundry, Second Floor Laundry | |
| Double Oven, Range, Microwave, Dishwasher, High End Refrigerator, Freezer, Washer, Dryer, Disposal, Wine Refrigerator | |
| Not in DB | |
| Sidewalks, Street Lights, Street Paved | |
| — | |
| — | |
| Gas Log, Gas Starter |
Tax History
| Year | Property Taxes |
|---|---|
| 2015 | $8,311 |
| 2017 | $7,390 |
| 2021 | $36,289 |
Contact Agent
Nearby Similar Homes
Nearby Sold Comparables
Contact Agent
Listing Provided By
Baird & Warner Real Estate












