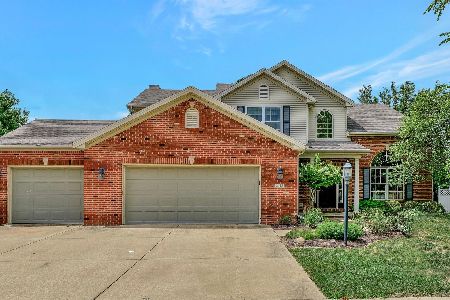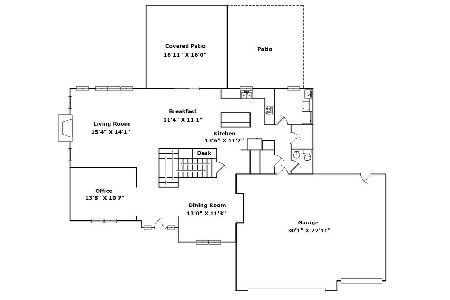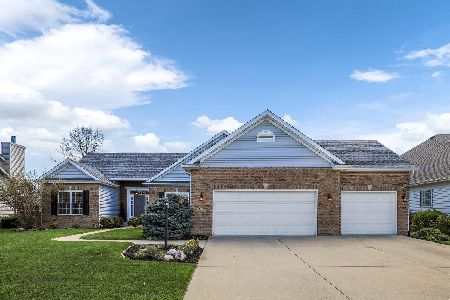2113 Emerald, Champaign, Illinois 61822
$325,000
|
Sold
|
|
| Status: | Closed |
| Sqft: | 2,708 |
| Cost/Sqft: | $124 |
| Beds: | 5 |
| Baths: | 3 |
| Year Built: | — |
| Property Taxes: | $7,732 |
| Days On Market: | 5300 |
| Lot Size: | 0,00 |
Description
This incredible home is situated on a corner lot and has been landscaped to perfection. The privacy fence provides a lovely setting for backyard entertainment with the covered patio to the expanded patio as well as all of the seasonal plantings. The inside looks brand new and has style and grace throughout. In addition to a living room, dining room, eat-in kitchen and family room the main floor also features a first floor guest suite. The second floor features four bedrooms and two full baths with plenty of closet space. The basement has plenty of potential for future growth. This home must be toured to be appreciated as it has so much to offer and is in move in condition.
Property Specifics
| Single Family | |
| — | |
| Colonial | |
| — | |
| Partial,Full | |
| — | |
| No | |
| — |
| Champaign | |
| Ironwood | |
| — / — | |
| — | |
| Public | |
| Public Sewer | |
| 09450523 | |
| 032020330001 |
Nearby Schools
| NAME: | DISTRICT: | DISTANCE: | |
|---|---|---|---|
|
Grade School
Soc |
— | ||
|
Middle School
Call Unt 4 351-3701 |
Not in DB | ||
|
High School
Centennial High School |
Not in DB | ||
Property History
| DATE: | EVENT: | PRICE: | SOURCE: |
|---|---|---|---|
| 8 Nov, 2011 | Sold | $325,000 | MRED MLS |
| 4 Sep, 2011 | Under contract | $334,900 | MRED MLS |
| — | Last price change | $339,900 | MRED MLS |
| 2 Aug, 2011 | Listed for sale | $0 | MRED MLS |
| 14 Oct, 2022 | Sold | $385,000 | MRED MLS |
| 11 Sep, 2022 | Under contract | $399,000 | MRED MLS |
| — | Last price change | $410,000 | MRED MLS |
| 6 Aug, 2022 | Listed for sale | $410,000 | MRED MLS |
Room Specifics
Total Bedrooms: 5
Bedrooms Above Ground: 5
Bedrooms Below Ground: 0
Dimensions: —
Floor Type: Carpet
Dimensions: —
Floor Type: Carpet
Dimensions: —
Floor Type: Carpet
Dimensions: —
Floor Type: —
Full Bathrooms: 3
Bathroom Amenities: Whirlpool
Bathroom in Basement: —
Rooms: Bedroom 5,Walk In Closet
Basement Description: Unfinished,Partially Finished
Other Specifics
| 3 | |
| — | |
| — | |
| Patio | |
| Fenced Yard | |
| 130 X 100 | |
| — | |
| Full | |
| First Floor Bedroom, Vaulted/Cathedral Ceilings | |
| Dishwasher, Disposal, Microwave, Range, Refrigerator | |
| Not in DB | |
| Sidewalks | |
| — | |
| — | |
| Gas Log |
Tax History
| Year | Property Taxes |
|---|---|
| 2011 | $7,732 |
| 2022 | $9,943 |
Contact Agent
Nearby Similar Homes
Nearby Sold Comparables
Contact Agent
Listing Provided By
Coldwell Banker The R.E. Group












