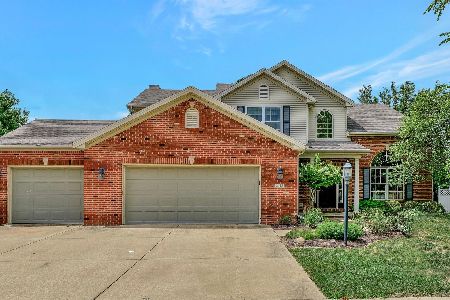4709 Stonebridge Drive, Champaign, Illinois 61822
$365,000
|
Sold
|
|
| Status: | Closed |
| Sqft: | 2,054 |
| Cost/Sqft: | $178 |
| Beds: | 3 |
| Baths: | 3 |
| Year Built: | 2007 |
| Property Taxes: | $9,076 |
| Days On Market: | 1752 |
| Lot Size: | 0,23 |
Description
Beautiful four-bedroom Ranch in Ironwood Subdivision! Split bedroom floorplan, 9ft ceilings, full basement and an abundance of natural light. The living room boasts a vaulted ceiling and a gas log fireplace. The updated kitchen features all new kitchen appliances in '19 plus all new quartz tops, faucet, tile backsplash, and soft close door hinges in '20. Basement offers large family/rec room with wet bar, a full bath and 4th bedroom. New carpet in '20, new roof in '19, new vanity countertops & faucets in '20 plus many more updates! Additonal amenities include central vac, irrigation system, generac generator, home humidifier system, AO Smith power shot hot water heater and a radon mitigation system!
Property Specifics
| Single Family | |
| — | |
| Ranch | |
| 2007 | |
| Full | |
| — | |
| No | |
| 0.23 |
| Champaign | |
| Ironwood West | |
| — / Not Applicable | |
| None | |
| Public | |
| Public Sewer | |
| 11057285 | |
| 032020329002 |
Nearby Schools
| NAME: | DISTRICT: | DISTANCE: | |
|---|---|---|---|
|
Grade School
Unit 4 Of Choice |
4 | — | |
|
Middle School
Champaign/middle Call Unit 4 351 |
4 | Not in DB | |
|
High School
Centennial High School |
4 | Not in DB | |
Property History
| DATE: | EVENT: | PRICE: | SOURCE: |
|---|---|---|---|
| 10 Jul, 2007 | Sold | $334,900 | MRED MLS |
| 14 Jun, 2007 | Under contract | $334,900 | MRED MLS |
| 3 Apr, 2007 | Listed for sale | $0 | MRED MLS |
| 1 Jun, 2021 | Sold | $365,000 | MRED MLS |
| 19 Apr, 2021 | Under contract | $365,000 | MRED MLS |
| 19 Apr, 2021 | Listed for sale | $365,000 | MRED MLS |
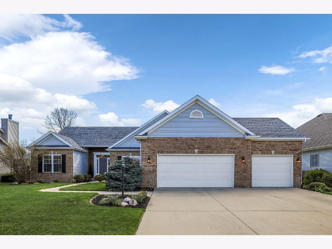
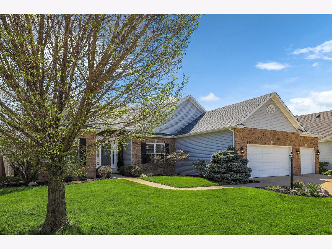
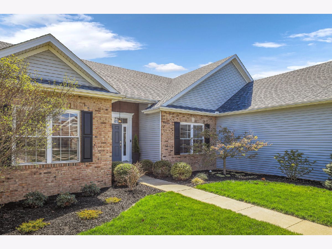
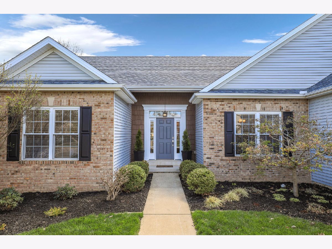
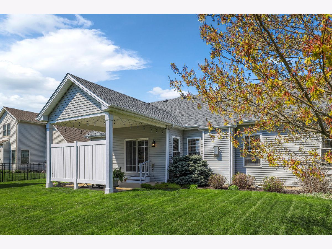
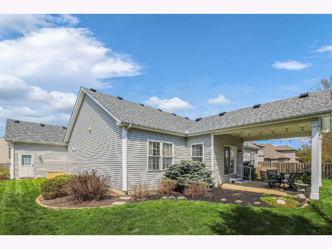
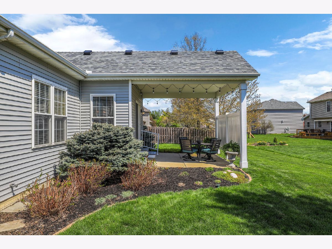
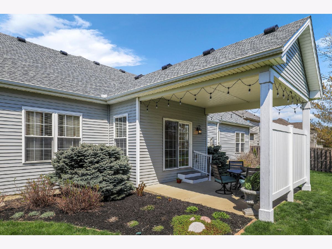
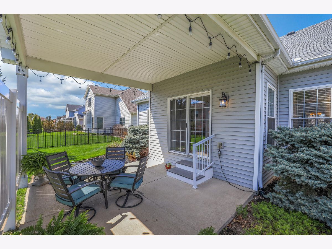
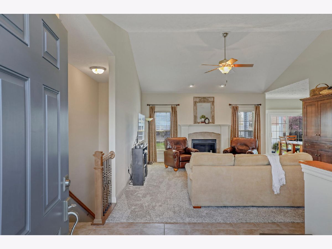
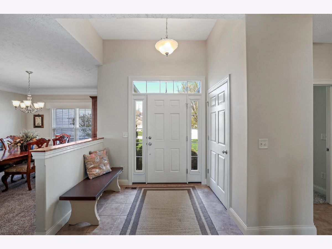
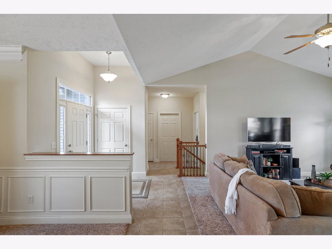
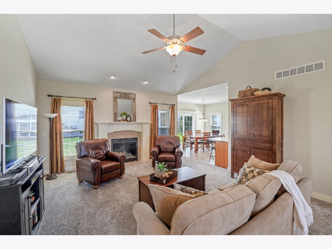
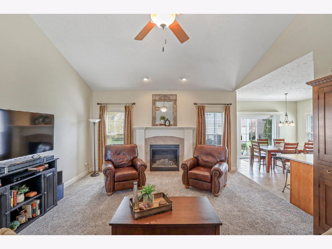
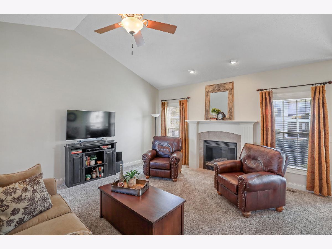
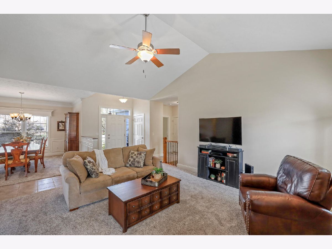
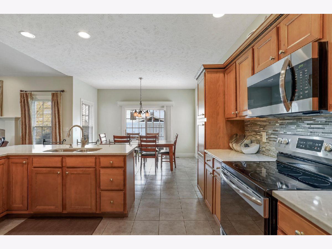
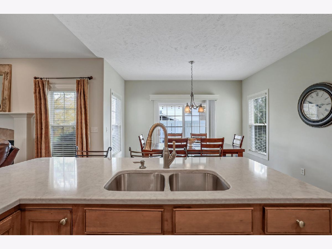
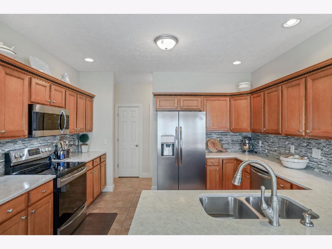
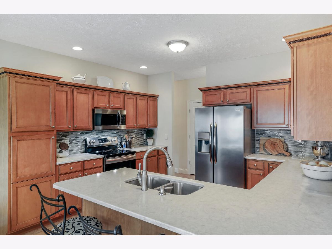
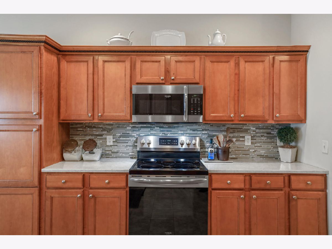
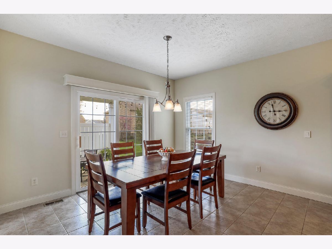
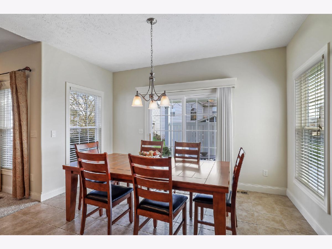
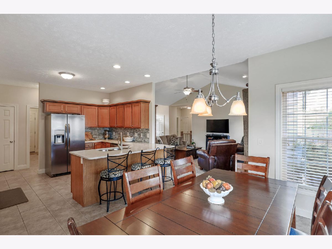
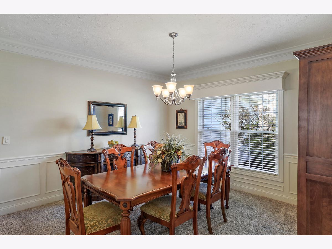
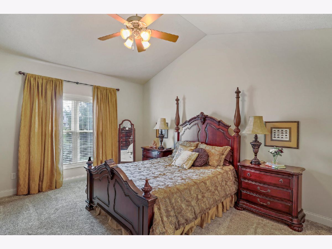
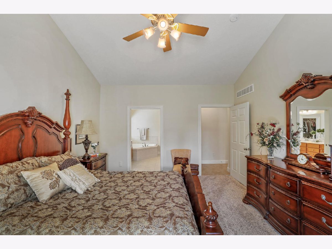
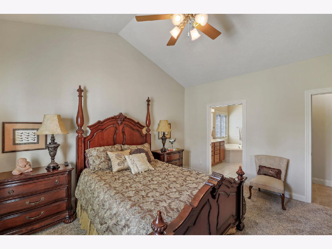
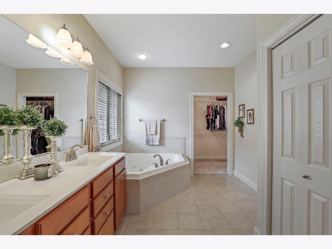
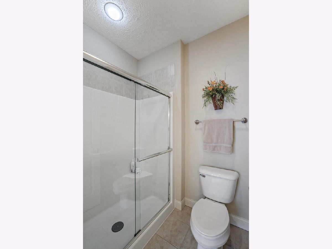
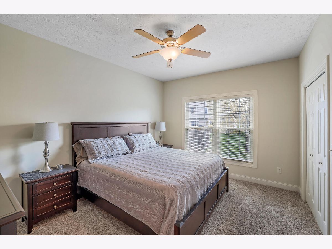
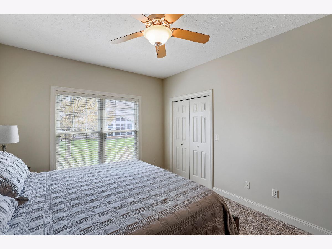
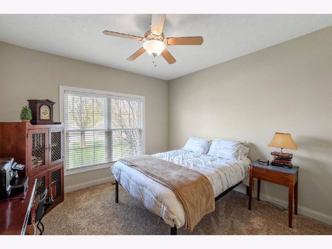
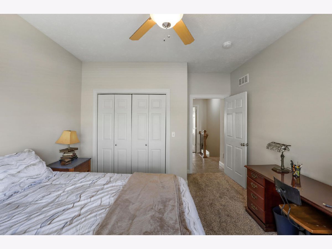
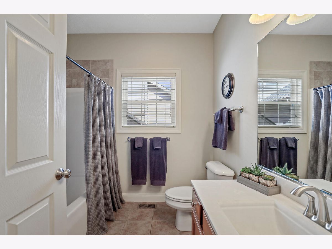
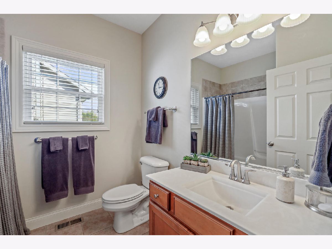
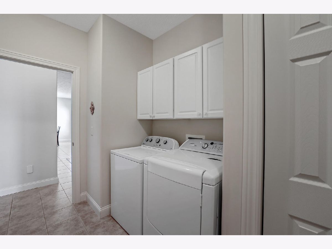
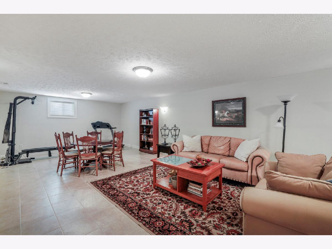
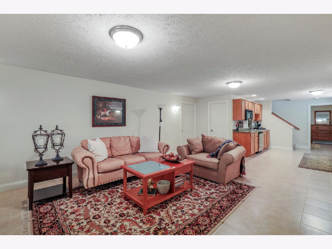
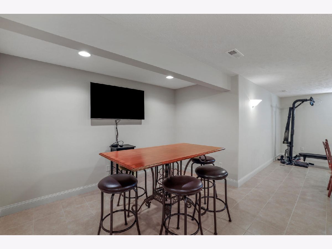
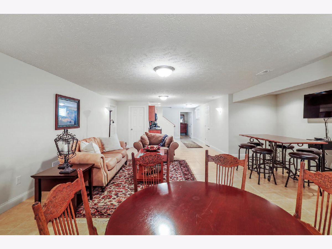
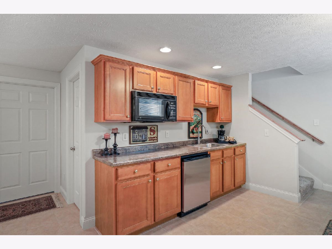
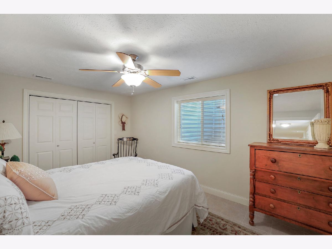
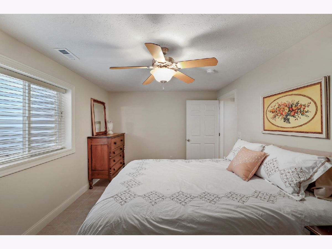
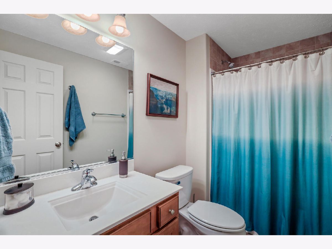
Room Specifics
Total Bedrooms: 4
Bedrooms Above Ground: 3
Bedrooms Below Ground: 1
Dimensions: —
Floor Type: Carpet
Dimensions: —
Floor Type: Carpet
Dimensions: —
Floor Type: —
Full Bathrooms: 3
Bathroom Amenities: —
Bathroom in Basement: 1
Rooms: Eating Area
Basement Description: Partially Finished
Other Specifics
| 3 | |
| — | |
| — | |
| Patio | |
| — | |
| 83X120 | |
| — | |
| Full | |
| Vaulted/Cathedral Ceilings, Bar-Wet, First Floor Bedroom, First Floor Laundry, First Floor Full Bath | |
| — | |
| Not in DB | |
| Sidewalks | |
| — | |
| — | |
| — |
Tax History
| Year | Property Taxes |
|---|---|
| 2021 | $9,076 |
Contact Agent
Nearby Similar Homes
Nearby Sold Comparables
Contact Agent
Listing Provided By
RE/MAX REALTY ASSOCIATES-MAHO








