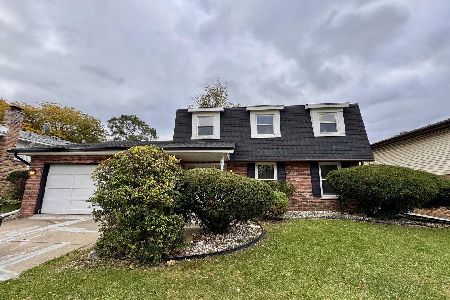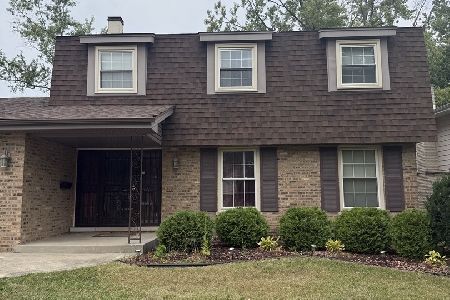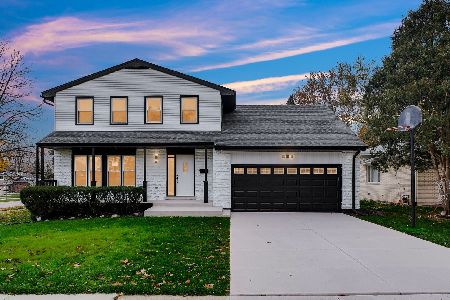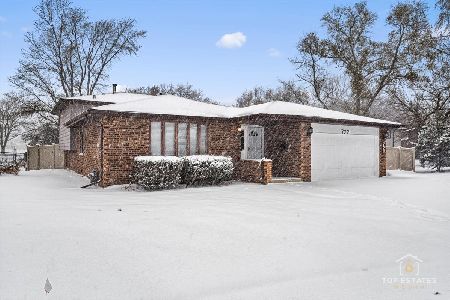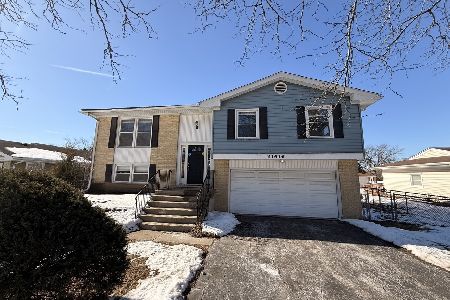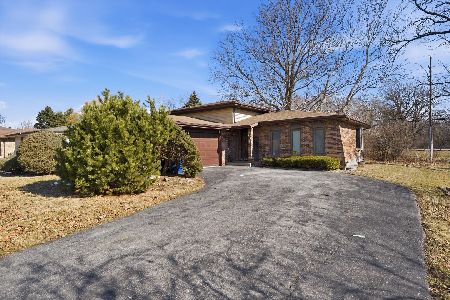21130 Kildare Avenue, Matteson, Illinois 60443
$230,000
|
Sold
|
|
| Status: | Closed |
| Sqft: | 1,248 |
| Cost/Sqft: | $180 |
| Beds: | 4 |
| Baths: | 2 |
| Year Built: | 1951 |
| Property Taxes: | $7,032 |
| Days On Market: | 160 |
| Lot Size: | 0,76 |
Description
Welcome to this beautifully maintained 4-bedroom, 2-bath ranch situated on over 3/4 of an acre in the heart of Matteson. This spacious home features a bright and airy living room with a large picture window that fills the space with natural light and flows seamlessly into the dining area-perfect for entertaining-with a convenient pass-through to the updated kitchen. The kitchen showcases stainless steel appliances, a tile backsplash, and modern cabinetry with crown molding for a stylish, functional space. Down the hall, the primary bedroom offers a private retreat complete with an en-suite bath featuring a separate shower and a soaking tub. Three additional bedrooms, a full hall bath, and a main-level laundry room with a sink provide comfort and convenience throughout. Step outside to enjoy the expansive backyard with a covered patio, an additional patio with a pergola, and a wood-burning pizza oven-ideal for relaxing or hosting guests. Located near shopping, restaurants, and with easy access to the interstate, this home offers the perfect blend of space, style, and convenience.
Property Specifics
| Single Family | |
| — | |
| — | |
| 1951 | |
| — | |
| — | |
| No | |
| 0.76 |
| Cook | |
| Matteson Farms | |
| — / Not Applicable | |
| — | |
| — | |
| — | |
| 12478163 | |
| 31224000110000 |
Nearby Schools
| NAME: | DISTRICT: | DISTANCE: | |
|---|---|---|---|
|
Grade School
Matteson Elementary School |
162 | — | |
|
Middle School
O W Huth Middle School |
162 | Not in DB | |
|
High School
Fine Arts And Communications Cam |
227 | Not in DB | |
Property History
| DATE: | EVENT: | PRICE: | SOURCE: |
|---|---|---|---|
| 17 Oct, 2025 | Sold | $230,000 | MRED MLS |
| 26 Sep, 2025 | Under contract | $225,000 | MRED MLS |
| 22 Sep, 2025 | Listed for sale | $225,000 | MRED MLS |
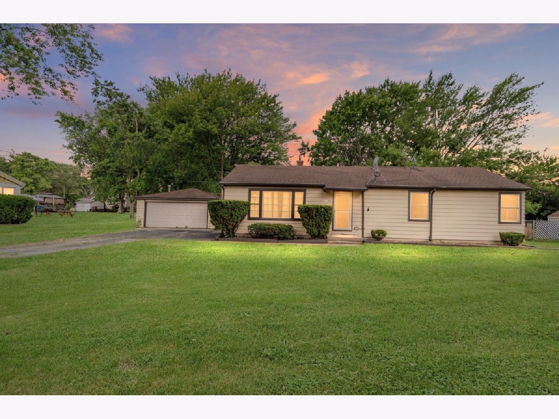
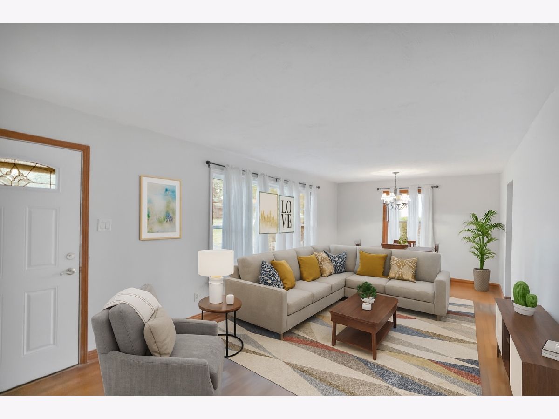
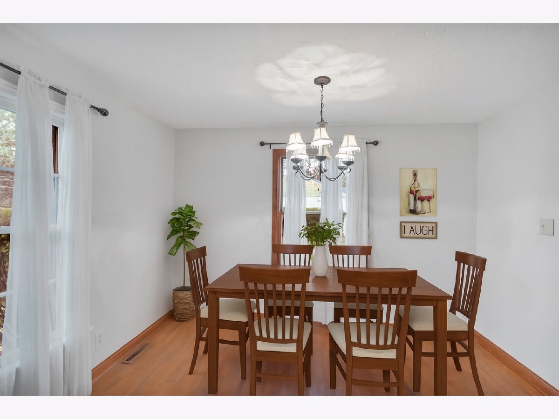
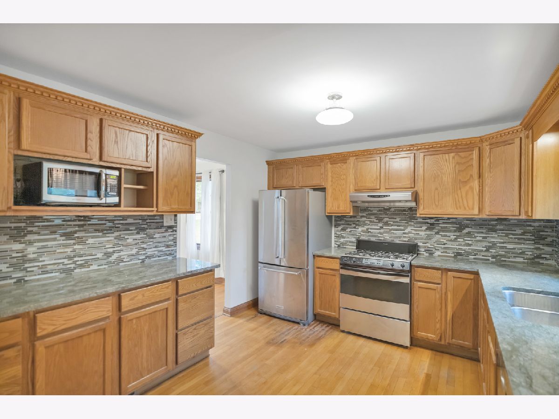
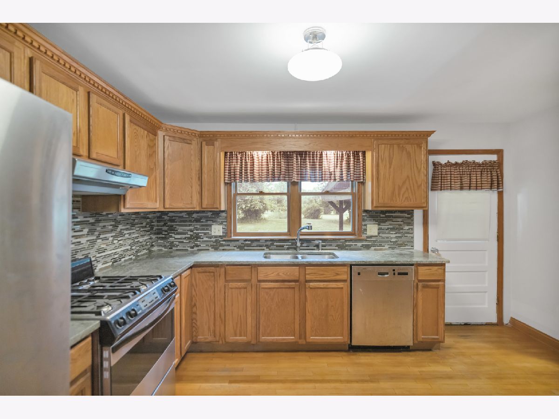
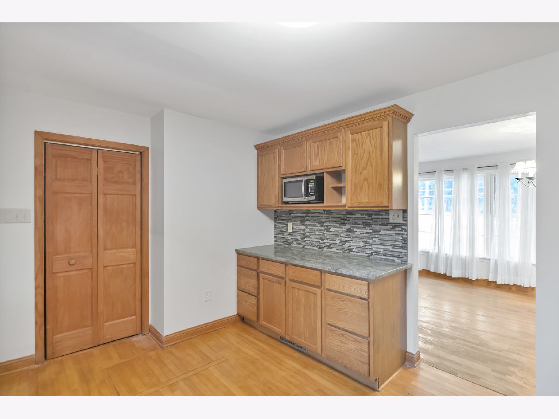
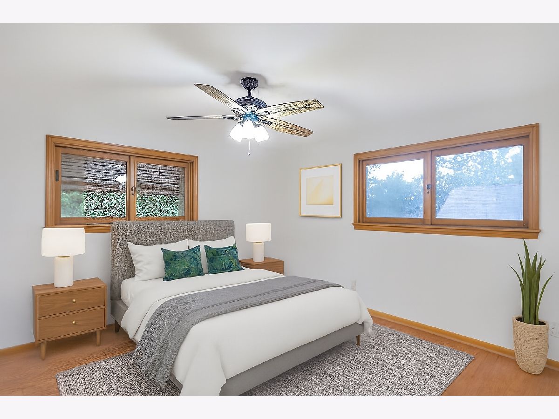
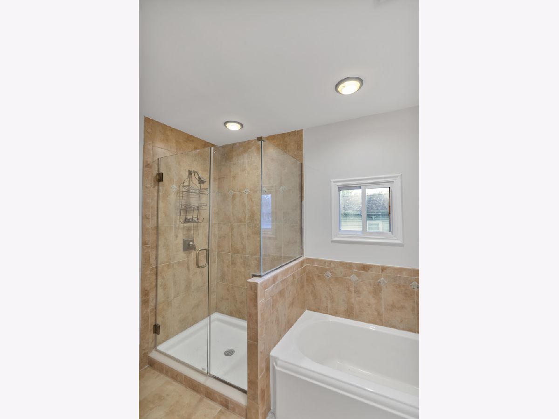
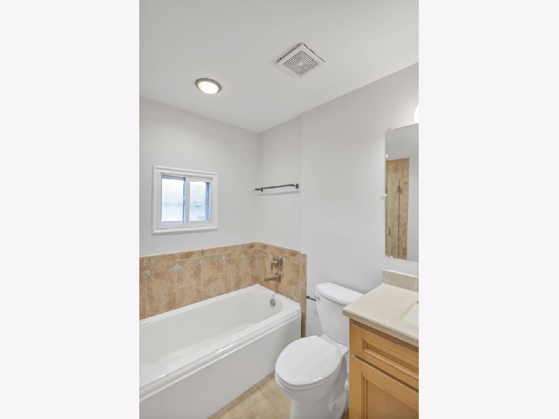
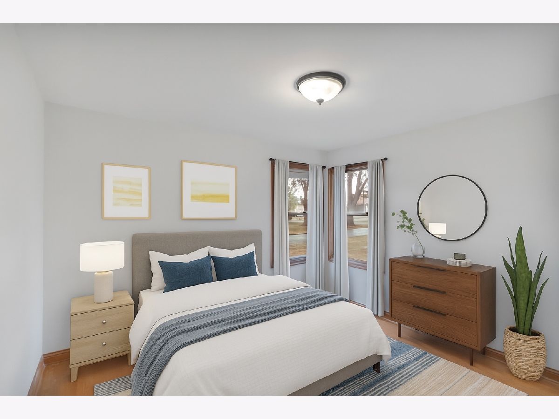
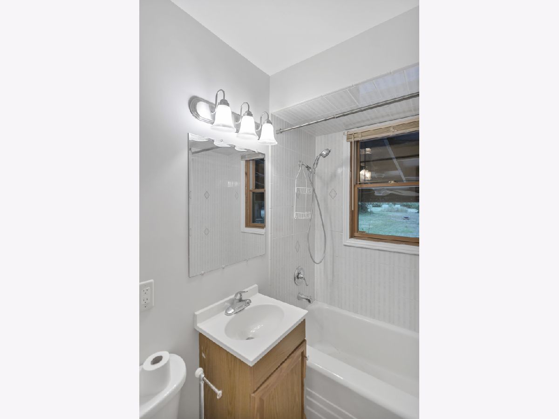
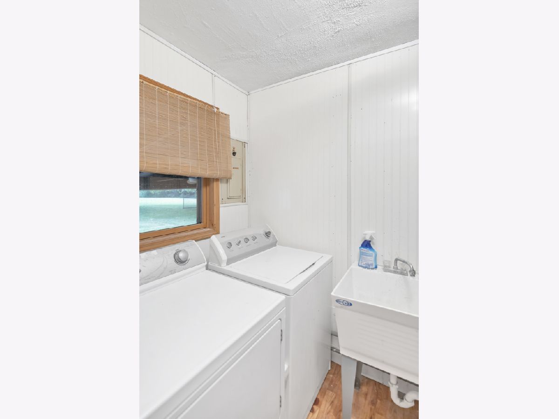
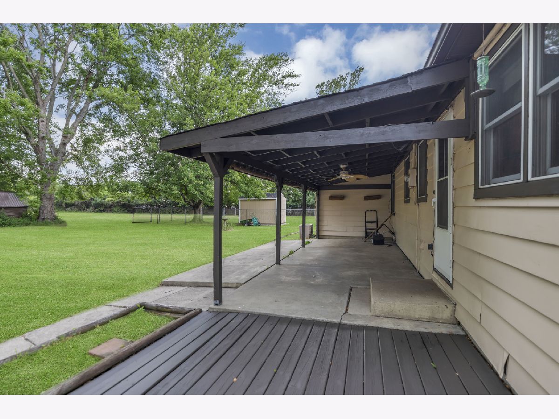
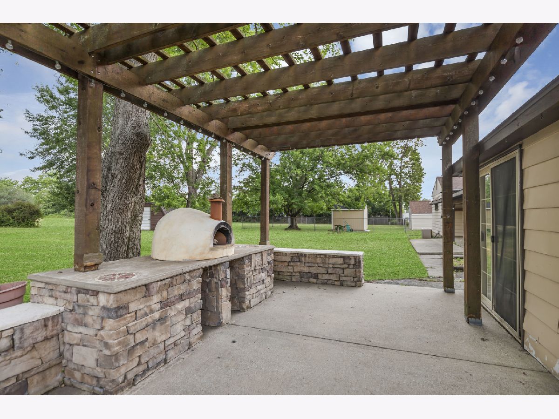
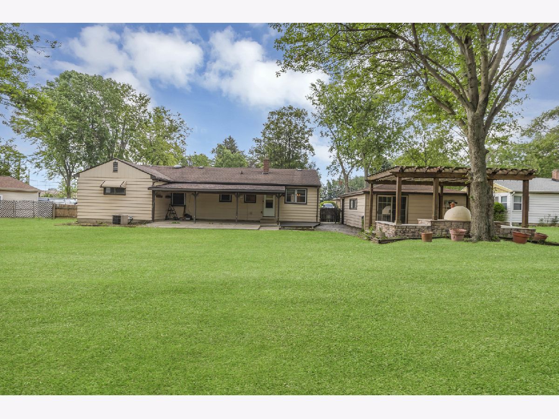
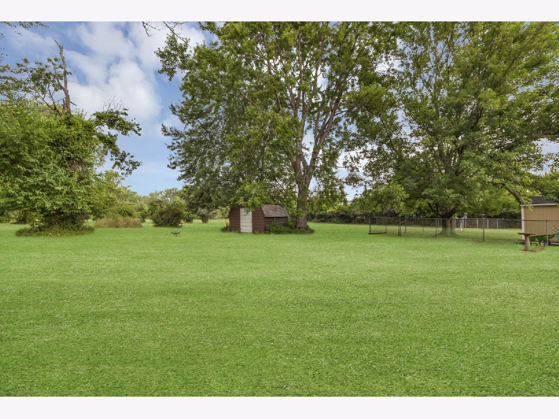
Room Specifics
Total Bedrooms: 4
Bedrooms Above Ground: 4
Bedrooms Below Ground: 0
Dimensions: —
Floor Type: —
Dimensions: —
Floor Type: —
Dimensions: —
Floor Type: —
Full Bathrooms: 2
Bathroom Amenities: Separate Shower
Bathroom in Basement: 0
Rooms: —
Basement Description: —
Other Specifics
| 2 | |
| — | |
| — | |
| — | |
| — | |
| 33323 | |
| — | |
| — | |
| — | |
| — | |
| Not in DB | |
| — | |
| — | |
| — | |
| — |
Tax History
| Year | Property Taxes |
|---|---|
| 2025 | $7,032 |
Contact Agent
Nearby Similar Homes
Nearby Sold Comparables
Contact Agent
Listing Provided By
Legacy Properties, A Sarah Leonard Company, LLC

