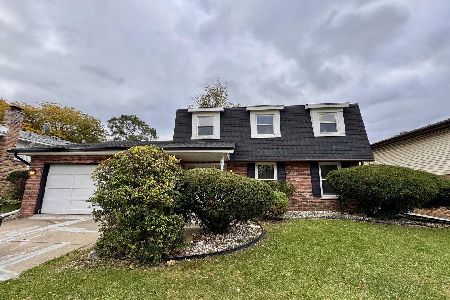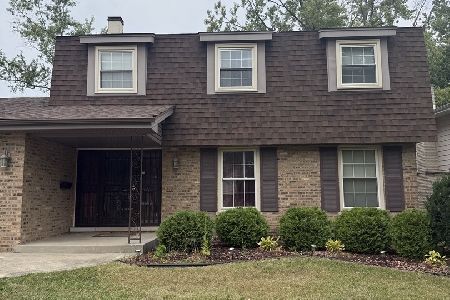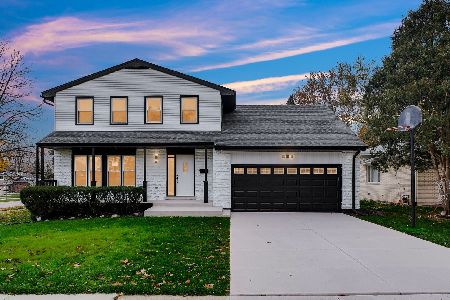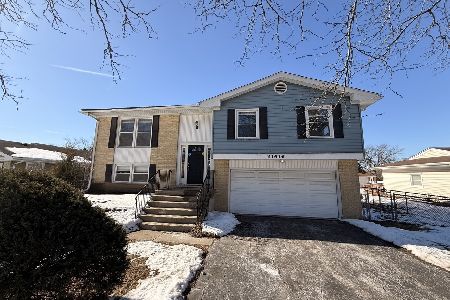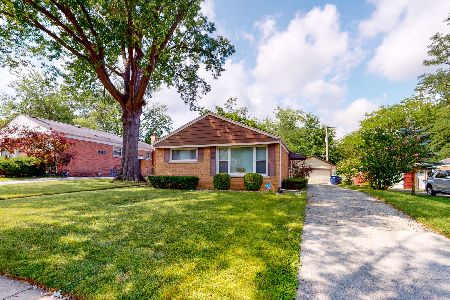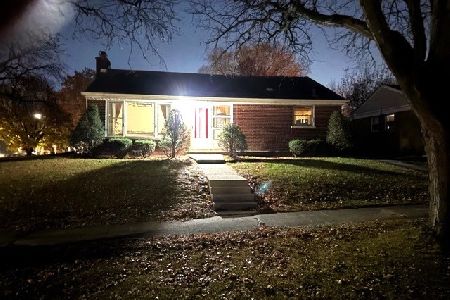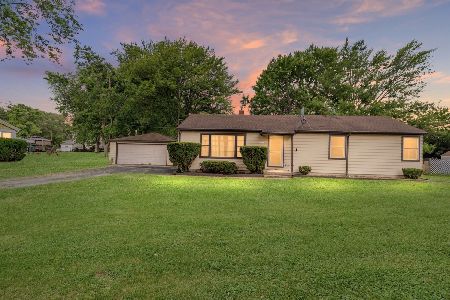4318 Kildare Court, Matteson, Illinois 60443
$193,050
|
Sold
|
|
| Status: | Closed |
| Sqft: | 2,348 |
| Cost/Sqft: | $83 |
| Beds: | 4 |
| Baths: | 3 |
| Year Built: | 2007 |
| Property Taxes: | $7,399 |
| Days On Market: | 4377 |
| Lot Size: | 0,26 |
Description
Stunning contemporary quad-level home with sub-basement situated on a corner lot. Home features grand foyer entry, elevated living room and dining room with plush carpeting, wonderful kitchen with lots of oak cabinets, counter space and bay eating area overlooking the 2-tier deck, 4 spacious bedrooms. Master suite features vaulted ceiling, his/her closet private bath with double sink vanity and whirl pool tub.
Property Specifics
| Single Family | |
| — | |
| Quad Level | |
| 2007 | |
| Partial | |
| FORESTER | |
| No | |
| 0.26 |
| Cook | |
| — | |
| 0 / Not Applicable | |
| None | |
| Lake Michigan,Public | |
| Public Sewer | |
| 08551203 | |
| 31224000430000 |
Nearby Schools
| NAME: | DISTRICT: | DISTANCE: | |
|---|---|---|---|
|
Grade School
Arcadia Elementary School |
162 | — | |
|
Middle School
O W Huth Middle School |
162 | Not in DB | |
|
High School
Rich Central Campus High School |
227 | Not in DB | |
Property History
| DATE: | EVENT: | PRICE: | SOURCE: |
|---|---|---|---|
| 22 Jun, 2009 | Sold | $247,000 | MRED MLS |
| 26 May, 2009 | Under contract | $264,900 | MRED MLS |
| — | Last price change | $269,900 | MRED MLS |
| 1 Feb, 2009 | Listed for sale | $274,900 | MRED MLS |
| 9 Oct, 2014 | Sold | $193,050 | MRED MLS |
| 28 Jul, 2014 | Under contract | $194,500 | MRED MLS |
| — | Last price change | $212,600 | MRED MLS |
| 6 Mar, 2014 | Listed for sale | $223,111 | MRED MLS |
Room Specifics
Total Bedrooms: 4
Bedrooms Above Ground: 4
Bedrooms Below Ground: 0
Dimensions: —
Floor Type: Carpet
Dimensions: —
Floor Type: Carpet
Dimensions: —
Floor Type: Carpet
Full Bathrooms: 3
Bathroom Amenities: Whirlpool,Double Sink
Bathroom in Basement: 0
Rooms: Foyer,Mud Room,Recreation Room
Basement Description: Finished,Sub-Basement
Other Specifics
| 2 | |
| Concrete Perimeter | |
| Asphalt | |
| Deck | |
| Corner Lot | |
| 105 X 95 X 117 X 74 X 21 | |
| — | |
| Full | |
| Vaulted/Cathedral Ceilings, Skylight(s), First Floor Laundry | |
| Range, Microwave, Dishwasher, Refrigerator, Washer, Dryer | |
| Not in DB | |
| — | |
| — | |
| — | |
| Attached Fireplace Doors/Screen, Gas Log, Gas Starter, Heatilator |
Tax History
| Year | Property Taxes |
|---|---|
| 2009 | $4,274 |
| 2014 | $7,399 |
Contact Agent
Nearby Similar Homes
Nearby Sold Comparables
Contact Agent
Listing Provided By
Century 21 Affiliated

