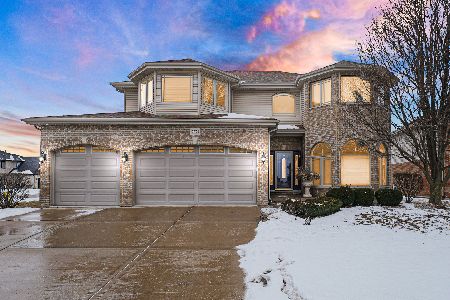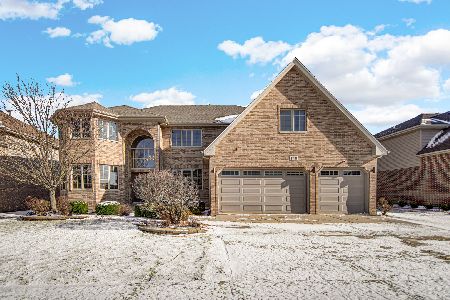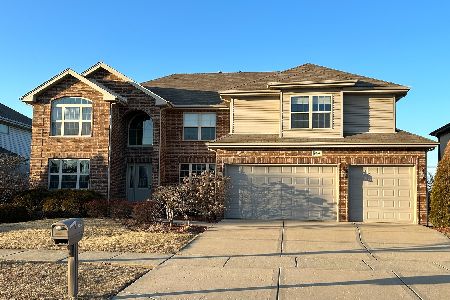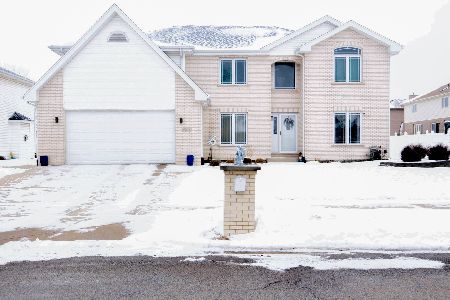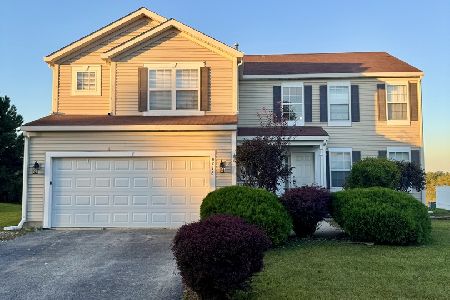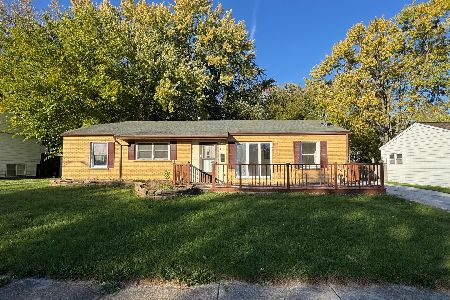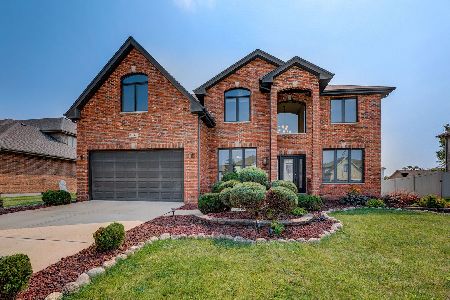21135 Sophia Drive, Matteson, Illinois 60443
$258,000
|
Sold
|
|
| Status: | Closed |
| Sqft: | 3,711 |
| Cost/Sqft: | $70 |
| Beds: | 4 |
| Baths: | 3 |
| Year Built: | 2005 |
| Property Taxes: | $15,512 |
| Days On Market: | 2438 |
| Lot Size: | 0,25 |
Description
See the potential in this large, 2 story brick Home in the Ridgeland Manor subdivision. This home has a large, yet cozy open floor plan that's ideal for entertaining guests. Upon entry, you're welcomed into the spacious living room and dining room area. A few steps takes you to the large living and a huge eat in kitchen with an island. There is also a den/office on the first floor. The second floor has a huge master bedroom and bath, with an additional sitting room. The full unfinished basement awaits your finishing touches. 3 car garage. This property is being sold as is and room sizes are estimated. Make this one yours!
Property Specifics
| Single Family | |
| — | |
| — | |
| 2005 | |
| Full | |
| — | |
| No | |
| 0.25 |
| Cook | |
| — | |
| 203 / Annual | |
| Other | |
| Public | |
| Public Sewer | |
| 10434274 | |
| 31203120110000 |
Property History
| DATE: | EVENT: | PRICE: | SOURCE: |
|---|---|---|---|
| 12 Nov, 2019 | Sold | $258,000 | MRED MLS |
| 11 Oct, 2019 | Under contract | $259,900 | MRED MLS |
| — | Last price change | $270,300 | MRED MLS |
| 28 Jun, 2019 | Listed for sale | $270,300 | MRED MLS |
Room Specifics
Total Bedrooms: 4
Bedrooms Above Ground: 4
Bedrooms Below Ground: 0
Dimensions: —
Floor Type: Carpet
Dimensions: —
Floor Type: Carpet
Dimensions: —
Floor Type: —
Full Bathrooms: 3
Bathroom Amenities: Whirlpool,Separate Shower,Double Sink
Bathroom in Basement: 0
Rooms: Den,Sitting Room
Basement Description: Unfinished
Other Specifics
| 3 | |
| — | |
| — | |
| — | |
| — | |
| 10718 | |
| — | |
| Full | |
| — | |
| — | |
| Not in DB | |
| — | |
| — | |
| — | |
| — |
Tax History
| Year | Property Taxes |
|---|---|
| 2019 | $15,512 |
Contact Agent
Nearby Similar Homes
Nearby Sold Comparables
Contact Agent
Listing Provided By
Fulton Property Solutions Inc

