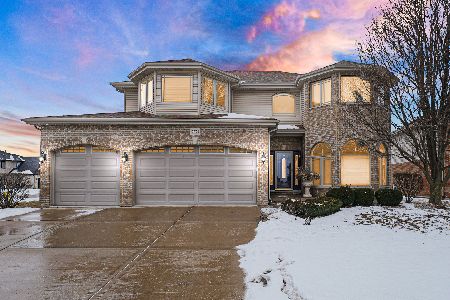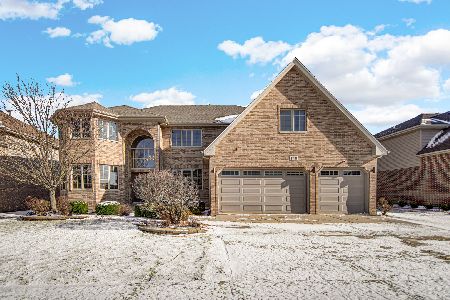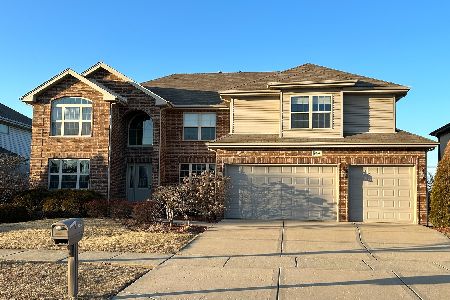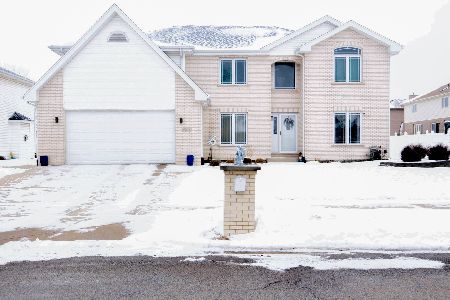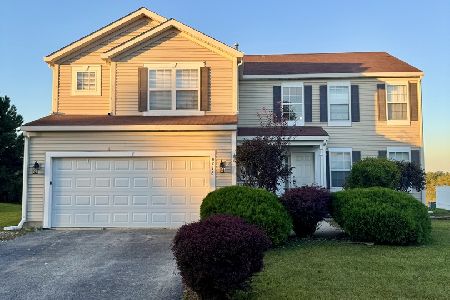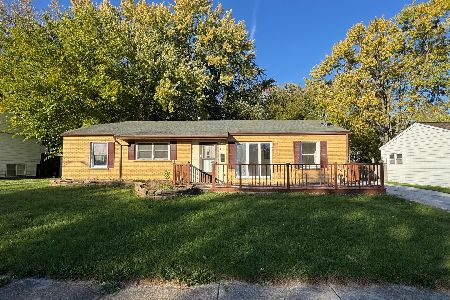21147 Sophia Drive, Matteson, Illinois 60443
$380,000
|
Sold
|
|
| Status: | Closed |
| Sqft: | 3,200 |
| Cost/Sqft: | $108 |
| Beds: | 4 |
| Baths: | 4 |
| Year Built: | 2004 |
| Property Taxes: | $12,341 |
| Days On Market: | 1679 |
| Lot Size: | 0,24 |
Description
Welcome to Ridgeland Manor's highly anticipated four Bedroom, four Bathroom Single Family Beauty. This spectacular home has outstanding curb appeal with beautiful landscaping, attached two-car garage, and 3,200 square feet of living space! As you step inside this home, you will be amazed by a two-story foyer, the main staircase and a well-lit grand chandelier that compliments the high ceilings. The first floor features the formal living room, formal dining room, and grand family room with high ceilings, a fireplace, an office room, laundry room, full bathroom, and the spacious open concept kitchen with plenty of counter space and access to the back patio and built-in basketball hoop. Up the main staircase, the second floor overlooks the grand essence of the home while featuring four lovely bedrooms and two full bathrooms. You'll be impressed with the master suite as you enter the double doors to a lavish design with a sitting area, a walk-in closet, a double vanity, a separate shower, and a standalone jetted soaking tub. Perfect for entertaining, the fully finished basement features a full bathroom, exercise room, fireplace, and bar for serving your guests. You'll also be pleased with this home's ADT security system and built-in Bluetooth speaker system. In Matteson's most delightful subdivision with highly acclaimed schools, you'll also enjoy being just five minutes from 20 plus stores and restaurants for your convenience including Home Depot, Walmart Supercenter, Giordano's , Chipotle Mexican Grill and so much more. Just minutes off I-57 expressway, you're dream suburban home awaits.
Property Specifics
| Single Family | |
| — | |
| — | |
| 2004 | |
| Full | |
| — | |
| No | |
| 0.24 |
| Cook | |
| — | |
| 300 / Annual | |
| Insurance | |
| Lake Michigan | |
| Public Sewer | |
| 11167950 | |
| 31203120130000 |
Property History
| DATE: | EVENT: | PRICE: | SOURCE: |
|---|---|---|---|
| 18 Mar, 2019 | Under contract | $0 | MRED MLS |
| 7 Mar, 2019 | Listed for sale | $0 | MRED MLS |
| 1 Sep, 2021 | Sold | $380,000 | MRED MLS |
| 30 Jul, 2021 | Under contract | $345,000 | MRED MLS |
| 25 Jul, 2021 | Listed for sale | $345,000 | MRED MLS |
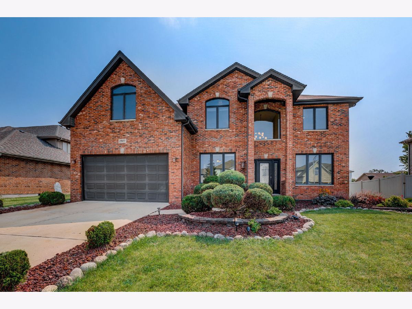
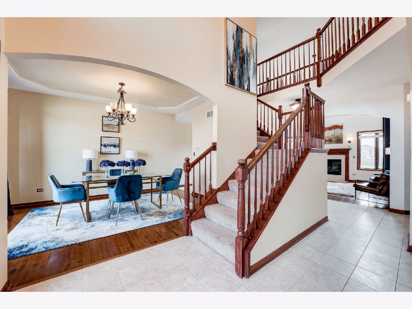
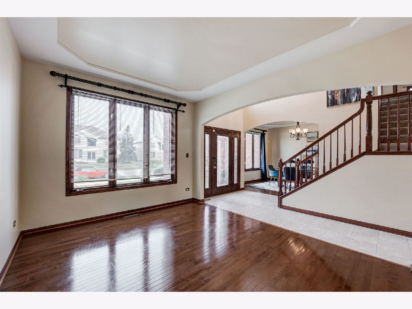
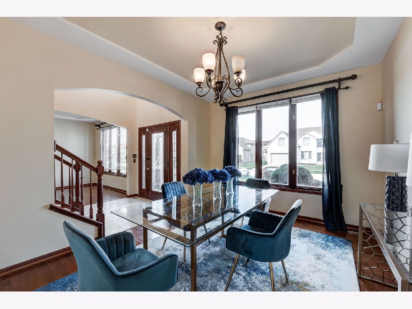
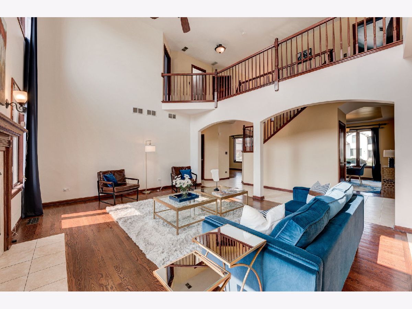
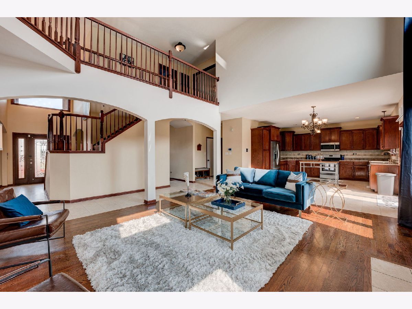
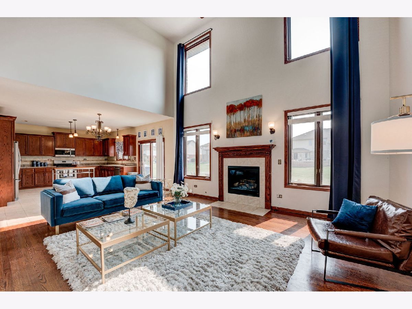
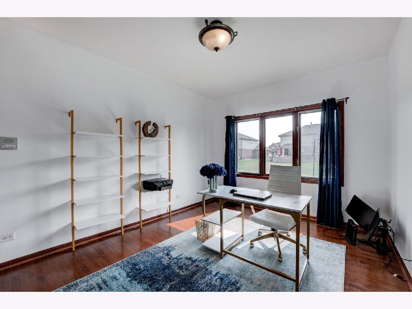
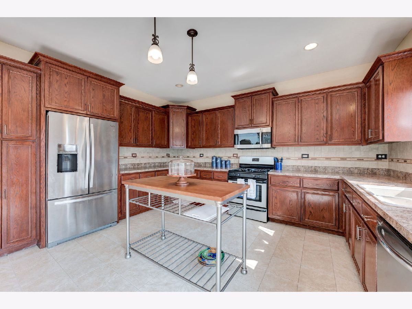
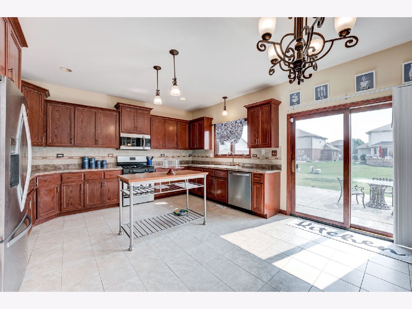
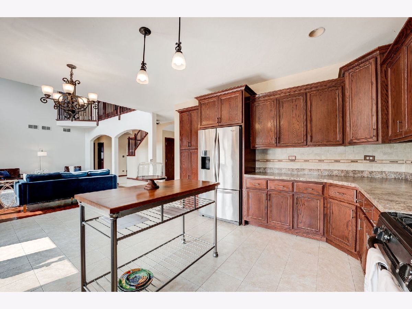
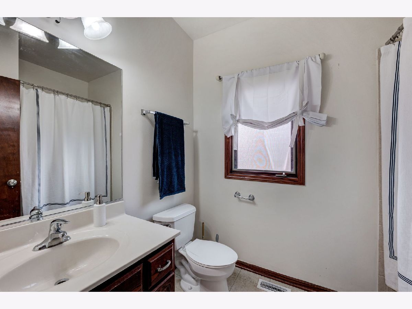
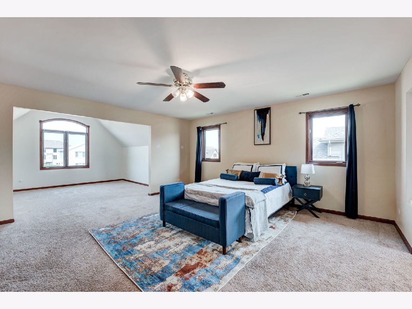
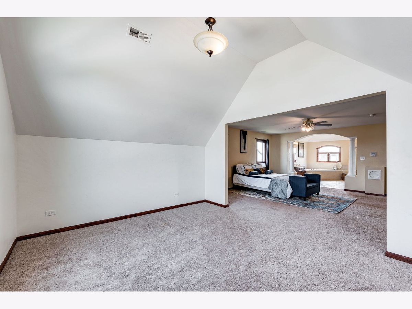
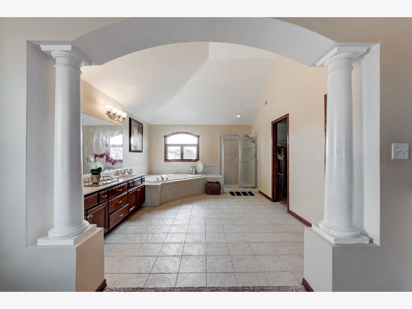
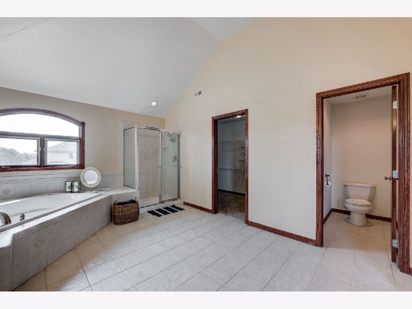
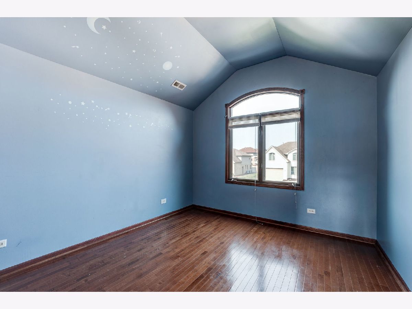
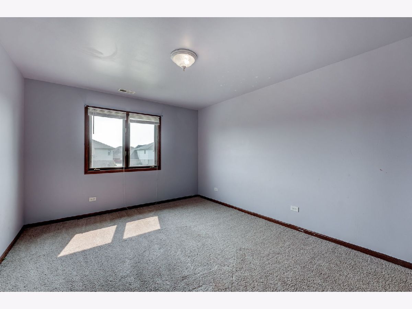
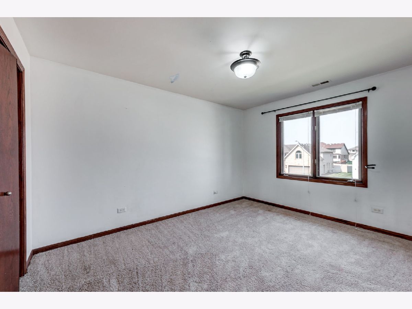
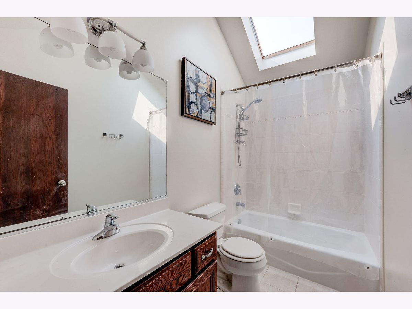
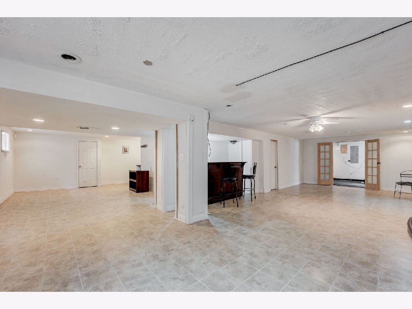
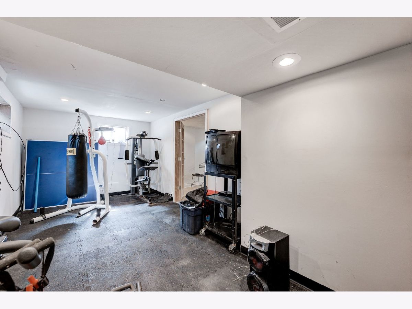
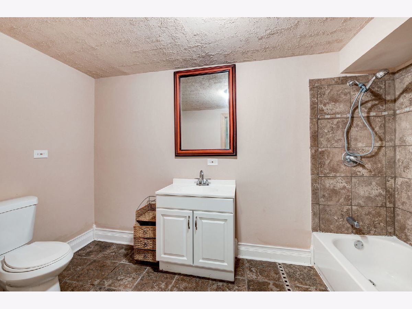
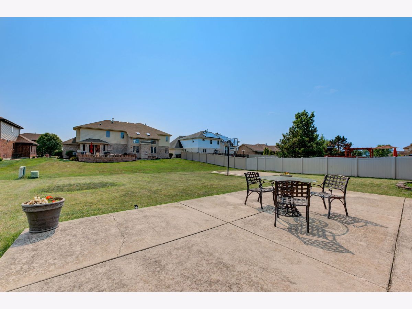
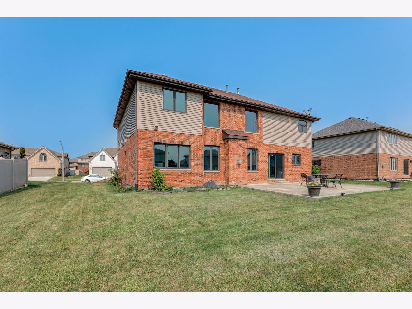
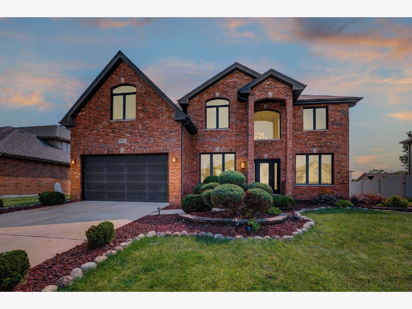
Room Specifics
Total Bedrooms: 4
Bedrooms Above Ground: 4
Bedrooms Below Ground: 0
Dimensions: —
Floor Type: Carpet
Dimensions: —
Floor Type: Carpet
Dimensions: —
Floor Type: Hardwood
Full Bathrooms: 4
Bathroom Amenities: —
Bathroom in Basement: 1
Rooms: Bonus Room
Basement Description: Finished
Other Specifics
| 2 | |
| — | |
| Concrete | |
| — | |
| — | |
| 75X134 | |
| — | |
| Full | |
| Skylight(s), Bar-Dry | |
| Range, Microwave, Dishwasher, Refrigerator, Stainless Steel Appliance(s), Gas Oven | |
| Not in DB | |
| — | |
| — | |
| — | |
| Electric |
Tax History
| Year | Property Taxes |
|---|---|
| 2021 | $12,341 |
Contact Agent
Nearby Similar Homes
Nearby Sold Comparables
Contact Agent
Listing Provided By
Coldwell Banker Realty

