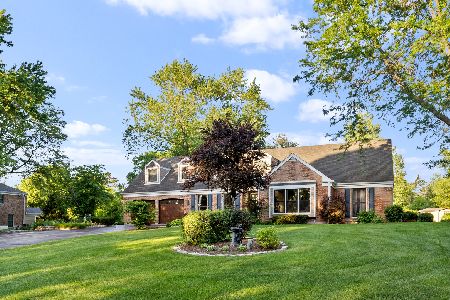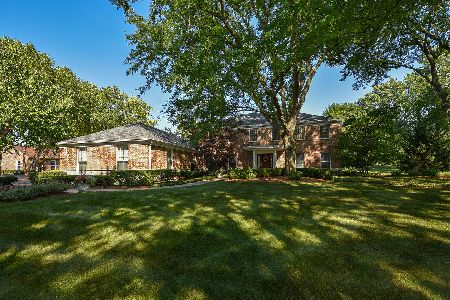2114 Huntly, Inverness, Illinois 60067
$537,000
|
Sold
|
|
| Status: | Closed |
| Sqft: | 0 |
| Cost/Sqft: | — |
| Beds: | 5 |
| Baths: | 4 |
| Year Built: | 1978 |
| Property Taxes: | $11,053 |
| Days On Market: | 5884 |
| Lot Size: | 0,00 |
Description
PRIVATE HILLTOP GEORGIAN IN PRIME CUL-DE-SAC LOCATION! COZY FAMILY ROOM W/FRPL, HRDWD FLOORS & WET BAR, 1ST FLR OFFICE/BDRM, FINISHED LL W/HUGE 41X34 REC RM, EXERCISE RM & TONS OF STORAGE! NEWER ROOF & 2 ZONE HVAC, NEWLY PAINTED W/REMODELED BATHS, SPACIOUS KITCHEN W/BAY WINDOW & SS APPLCS,NEWER PAVER BRICK WALK & MUCH MORE! FREMD H.S., CLOSE TO EVERYTHING & PRICED TO SELL, MAKE THIS HOME YOUR BEST BUY IN INVERNESS!!!
Property Specifics
| Single Family | |
| — | |
| Georgian | |
| 1978 | |
| Full | |
| — | |
| No | |
| — |
| Cook | |
| Bonny Glen | |
| 200 / Annual | |
| None | |
| Private Well | |
| Septic-Private | |
| 07397950 | |
| 02291010050000 |
Nearby Schools
| NAME: | DISTRICT: | DISTANCE: | |
|---|---|---|---|
|
Grade School
Thomas Jefferson Elementary Scho |
15 | — | |
|
Middle School
Carl Sandburg Junior High School |
15 | Not in DB | |
|
High School
Wm Fremd High School |
211 | Not in DB | |
Property History
| DATE: | EVENT: | PRICE: | SOURCE: |
|---|---|---|---|
| 24 May, 2010 | Sold | $537,000 | MRED MLS |
| 30 Apr, 2010 | Under contract | $599,000 | MRED MLS |
| — | Last price change | $629,000 | MRED MLS |
| 14 Dec, 2009 | Listed for sale | $679,900 | MRED MLS |
| 9 Jun, 2014 | Sold | $547,000 | MRED MLS |
| 19 Apr, 2014 | Under contract | $569,900 | MRED MLS |
| 18 Mar, 2014 | Listed for sale | $569,900 | MRED MLS |
Room Specifics
Total Bedrooms: 5
Bedrooms Above Ground: 5
Bedrooms Below Ground: 0
Dimensions: —
Floor Type: Carpet
Dimensions: —
Floor Type: Carpet
Dimensions: —
Floor Type: Carpet
Dimensions: —
Floor Type: —
Full Bathrooms: 4
Bathroom Amenities: Separate Shower,Double Sink
Bathroom in Basement: 0
Rooms: Bedroom 5,Den,Exercise Room,Recreation Room,Utility Room-1st Floor
Basement Description: Finished,Crawl
Other Specifics
| 2 | |
| Concrete Perimeter | |
| Asphalt | |
| Patio | |
| Corner Lot,Cul-De-Sac,Landscaped | |
| 161X250X131X226 | |
| Unfinished | |
| Full | |
| Bar-Wet | |
| Double Oven, Range, Dishwasher, Refrigerator, Washer, Dryer, Disposal | |
| Not in DB | |
| Street Paved | |
| — | |
| — | |
| Wood Burning |
Tax History
| Year | Property Taxes |
|---|---|
| 2010 | $11,053 |
| 2014 | $12,719 |
Contact Agent
Nearby Sold Comparables
Contact Agent
Listing Provided By
Coldwell Banker Residential Brokerage






