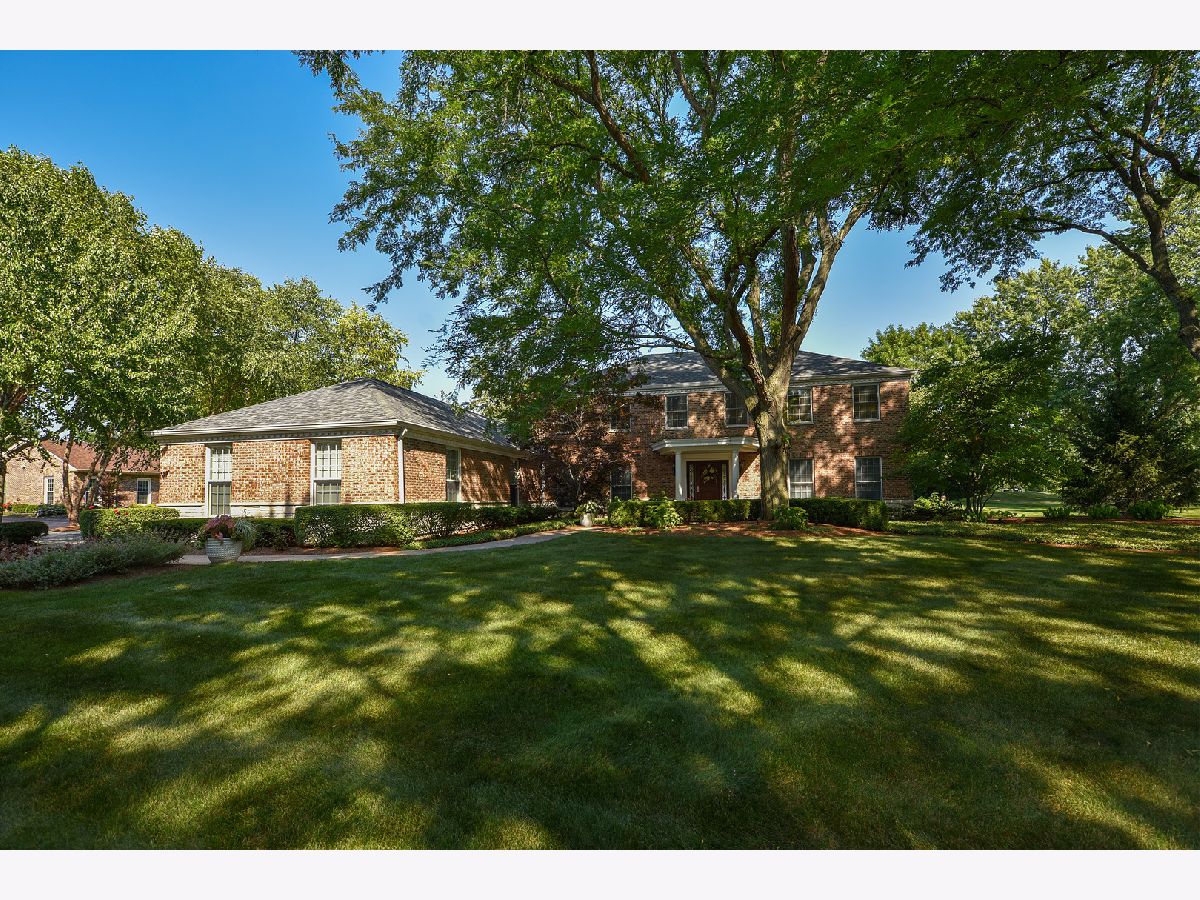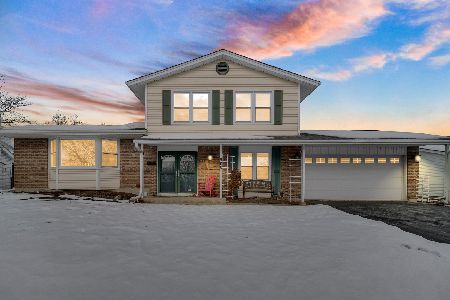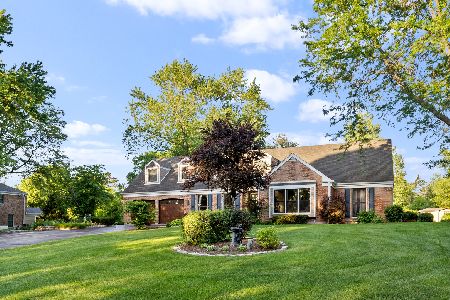857 Kilrenny, Inverness, Illinois 60067
$1,100,000
|
Sold
|
|
| Status: | Closed |
| Sqft: | 3,772 |
| Cost/Sqft: | $305 |
| Beds: | 4 |
| Baths: | 5 |
| Year Built: | 1977 |
| Property Taxes: | $15,467 |
| Days On Market: | 161 |
| Lot Size: | 0,92 |
Description
Impeccably updated and meticulously maintained, this stunning Inverness residence boasts approximately 3,772 sq ft, 4 bedrooms, 4.1 baths, a finished basement, and a stunning outdoor oasis with an in-ground saltwater pool. Professionally designed interiors begin with the gourmet kitchen, remodeled in 2024, featuring two islands with cream quartz countertops, a Sub-Zero refrigerator, Wolf cooktop, dual dishwashers, and a generous walk-in pantry, all working in concert for that timeless look. Spacious living areas include an all-season sunroom with heated tile flooring, vaulted ceiling and a thru gas fireplace. This space flows to the beautiful living room area offering custom built-ins and stunning design features. Additional main floor features include a home office, large dining room, oversized laundry room, full pool bath with additional laundry, power room, 3 car garage with epoxy flooring, hardwood flooring, locker area, and much more! The second floor offers an impressive primary suite with an amazing custom built cabinetry closet and the spa-like bath with double vanity and heated floors. Hardwood flooring has also been added throughout the second floor. The lower level is designed for recreation and wellness with a full home gym, ping pong area, recreation room and stylish bath. Outdoor living is unmatched with a heated saltwater pool, built-in natural gas BBQ and serving bar, natural gas fire pit, and exterior access to the pool bath. Additional highlights include a whole-house generator, newer roof, Pella windows, zoned ac, professional landscaping, and so much more! This move-in ready home blends elegance, comfort, and resort-style amenities with a premium Inverness location.
Property Specifics
| Single Family | |
| — | |
| — | |
| 1977 | |
| — | |
| — | |
| No | |
| 0.92 |
| Cook | |
| Bonny Glen | |
| 200 / Annual | |
| — | |
| — | |
| — | |
| 12447549 | |
| 02291010070000 |
Nearby Schools
| NAME: | DISTRICT: | DISTANCE: | |
|---|---|---|---|
|
Grade School
Marion Jordan Elementary School |
15 | — | |
|
Middle School
Thomas Jefferson Middle School |
15 | Not in DB | |
|
High School
Wm Fremd High School |
211 | Not in DB | |
Property History
| DATE: | EVENT: | PRICE: | SOURCE: |
|---|---|---|---|
| 18 Sep, 2025 | Sold | $1,100,000 | MRED MLS |
| 22 Aug, 2025 | Under contract | $1,150,000 | MRED MLS |
| 15 Aug, 2025 | Listed for sale | $1,150,000 | MRED MLS |
















































Room Specifics
Total Bedrooms: 4
Bedrooms Above Ground: 4
Bedrooms Below Ground: 0
Dimensions: —
Floor Type: —
Dimensions: —
Floor Type: —
Dimensions: —
Floor Type: —
Full Bathrooms: 5
Bathroom Amenities: —
Bathroom in Basement: 1
Rooms: —
Basement Description: —
Other Specifics
| 3 | |
| — | |
| — | |
| — | |
| — | |
| 159x251 | |
| — | |
| — | |
| — | |
| — | |
| Not in DB | |
| — | |
| — | |
| — | |
| — |
Tax History
| Year | Property Taxes |
|---|---|
| 2025 | $15,467 |
Contact Agent
Nearby Similar Homes
Nearby Sold Comparables
Contact Agent
Listing Provided By
Century 21 Circle







