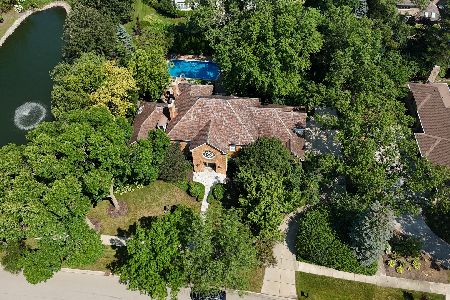2114 Pebble Creek Drive, Lisle, Illinois 60532
$735,000
|
Sold
|
|
| Status: | Closed |
| Sqft: | 5,317 |
| Cost/Sqft: | $145 |
| Beds: | 6 |
| Baths: | 7 |
| Year Built: | 1981 |
| Property Taxes: | $22,995 |
| Days On Market: | 5294 |
| Lot Size: | 0,00 |
Description
NAPERVILLE District 203 Schools. Heavily wooded lot provides a sanctuary with incredible convenience to shopping, gyms, library, hospitals, etc. Less than 10 minutes to Metra, I-88, I-355. Graceful, elegant home with tree top views from all windows. All brick, concrete roof built to last by Cesario. 2 internal staircases. 3 fireplaces. Finished walk-out lower level with potential to share. 3.5 car garage. Amazing!
Property Specifics
| Single Family | |
| — | |
| Victorian | |
| 1981 | |
| Partial,Walkout | |
| — | |
| No | |
| — |
| Du Page | |
| Corporate Woods | |
| 600 / Annual | |
| Other | |
| Lake Michigan | |
| Public Sewer, Sewer-Storm | |
| 07875415 | |
| 0804204012 |
Nearby Schools
| NAME: | DISTRICT: | DISTANCE: | |
|---|---|---|---|
|
Grade School
Beebe Elementary School |
203 | — | |
|
Middle School
Jefferson Junior High School |
203 | Not in DB | |
|
High School
Naperville North High School |
203 | Not in DB | |
Property History
| DATE: | EVENT: | PRICE: | SOURCE: |
|---|---|---|---|
| 7 Feb, 2012 | Sold | $735,000 | MRED MLS |
| 10 Sep, 2011 | Under contract | $769,000 | MRED MLS |
| — | Last price change | $790,000 | MRED MLS |
| 8 Aug, 2011 | Listed for sale | $790,000 | MRED MLS |
| 27 Feb, 2018 | Sold | $265,000 | MRED MLS |
| 23 Dec, 2017 | Under contract | $300,000 | MRED MLS |
| 5 Nov, 2017 | Listed for sale | $300,000 | MRED MLS |
| 3 Aug, 2021 | Sold | $380,000 | MRED MLS |
| 23 Jun, 2021 | Under contract | $425,000 | MRED MLS |
| 10 Mar, 2021 | Listed for sale | $425,000 | MRED MLS |
Room Specifics
Total Bedrooms: 6
Bedrooms Above Ground: 6
Bedrooms Below Ground: 0
Dimensions: —
Floor Type: Hardwood
Dimensions: —
Floor Type: Hardwood
Dimensions: —
Floor Type: Hardwood
Dimensions: —
Floor Type: —
Dimensions: —
Floor Type: —
Full Bathrooms: 7
Bathroom Amenities: Whirlpool,Separate Shower,Steam Shower,Double Sink
Bathroom in Basement: 1
Rooms: Bedroom 5,Bedroom 6,Breakfast Room,Den,Deck,Foyer,Gallery,Library,Mud Room,Recreation Room,Sitting Room,Study,Sun Room
Basement Description: Finished,Exterior Access
Other Specifics
| 3 | |
| Concrete Perimeter | |
| Concrete | |
| Balcony, Deck | |
| Common Grounds,Landscaped,Wooded | |
| 125X277X174X193 | |
| Full,Interior Stair | |
| Full | |
| Vaulted/Cathedral Ceilings, Bar-Wet, Hardwood Floors, In-Law Arrangement, First Floor Laundry, First Floor Full Bath | |
| Double Oven, Range, Dishwasher, Refrigerator, Bar Fridge, Washer, Dryer, Disposal | |
| Not in DB | |
| Sidewalks, Street Lights, Street Paved | |
| — | |
| — | |
| Wood Burning, Gas Log, Gas Starter |
Tax History
| Year | Property Taxes |
|---|---|
| 2012 | $22,995 |
| 2018 | $20,068 |
| 2021 | $6,055 |
Contact Agent
Nearby Similar Homes
Nearby Sold Comparables
Contact Agent
Listing Provided By
Coldwell Banker Residential




