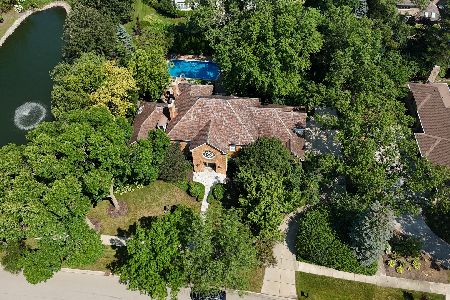3815 Barclay Court, Lisle, Illinois 60532
$655,000
|
Sold
|
|
| Status: | Closed |
| Sqft: | 4,216 |
| Cost/Sqft: | $160 |
| Beds: | 4 |
| Baths: | 5 |
| Year Built: | 1992 |
| Property Taxes: | $19,624 |
| Days On Market: | 2921 |
| Lot Size: | 0,36 |
Description
Massive 2 Story "Prairie Style" Home on a Cul De Sac in a Private Setting with Views to the Morton Arboretum From Just About Every Room Will Not Disappoint! Boasts Freshly Refinished Hardwood Floors and Custom Woodwork Throughout Main and 2nd Floor. Volume Ceilings, Skylights, and Natural Sunlight Make this Home Even More Dazzling. Amazing Kitchen with Poured Concrete Island and High End Appliances will Wow You. Total of 4 Bedrooms and 4.5 Baths. Including a 1st Floor Bedroom with Full Bath is Perfect for Related Living or Nanny's Quarter. Additional 2200 Square Feet in the Finished Basement with Full Kitchen, Bar, Game Area , Rec Room, Exercise Room and Knock Out Full Bath with Sauna and Steam Room. Too Many News - Roof, Exterior Paint, Furnace, Interior Paint and Hardwood Floors Refinished in the Last Year! Dryvitt Inspection Available. See it Before it's GONE!
Property Specifics
| Single Family | |
| — | |
| Prairie | |
| 1992 | |
| Full | |
| — | |
| No | |
| 0.36 |
| Du Page | |
| Edgebrooke | |
| 800 / Annual | |
| Other | |
| Public | |
| Public Sewer | |
| 09849717 | |
| 0533406003 |
Nearby Schools
| NAME: | DISTRICT: | DISTANCE: | |
|---|---|---|---|
|
Grade School
Lincoln Elementary School |
200 | — | |
|
Middle School
Edison Middle School |
200 | Not in DB | |
|
High School
Wheaton Warrenville South H S |
200 | Not in DB | |
Property History
| DATE: | EVENT: | PRICE: | SOURCE: |
|---|---|---|---|
| 30 Apr, 2018 | Sold | $655,000 | MRED MLS |
| 9 Mar, 2018 | Under contract | $675,000 | MRED MLS |
| 5 Feb, 2018 | Listed for sale | $675,000 | MRED MLS |
Room Specifics
Total Bedrooms: 4
Bedrooms Above Ground: 4
Bedrooms Below Ground: 0
Dimensions: —
Floor Type: Hardwood
Dimensions: —
Floor Type: Hardwood
Dimensions: —
Floor Type: Hardwood
Full Bathrooms: 5
Bathroom Amenities: Whirlpool,Separate Shower,Double Sink
Bathroom in Basement: 1
Rooms: Great Room,Recreation Room,Exercise Room,Kitchen
Basement Description: Finished
Other Specifics
| 3 | |
| Concrete Perimeter | |
| Concrete | |
| Balcony, Patio | |
| Cul-De-Sac,Forest Preserve Adjacent | |
| 70X149X67X114X102 | |
| — | |
| Full | |
| Vaulted/Cathedral Ceilings, Skylight(s), Sauna/Steam Room, Hardwood Floors, First Floor Bedroom, Second Floor Laundry | |
| Range, Microwave, Dishwasher, Refrigerator, Washer, Dryer, Stainless Steel Appliance(s) | |
| Not in DB | |
| Sidewalks, Street Lights | |
| — | |
| — | |
| — |
Tax History
| Year | Property Taxes |
|---|---|
| 2018 | $19,624 |
Contact Agent
Nearby Similar Homes
Contact Agent
Listing Provided By
RE/MAX Professionals Select





