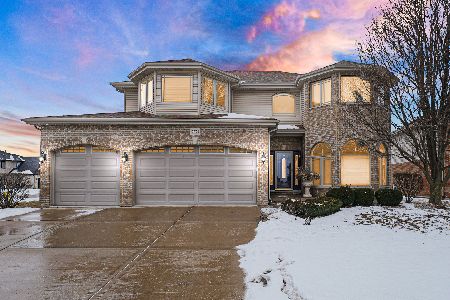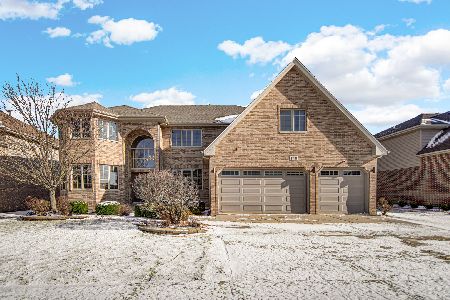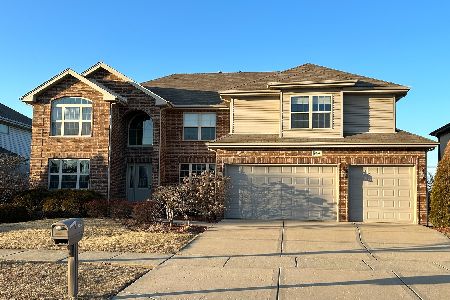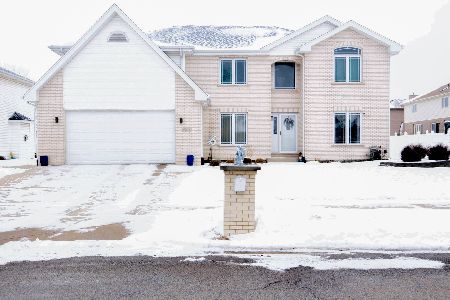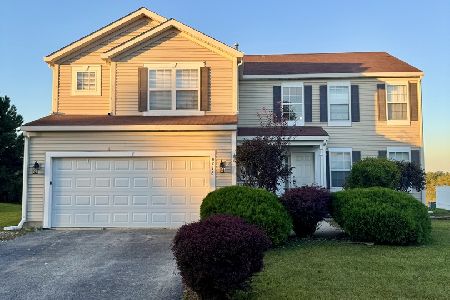21154 Sophia Drive, Matteson, Illinois 60443
$325,000
|
Sold
|
|
| Status: | Closed |
| Sqft: | 3,300 |
| Cost/Sqft: | $100 |
| Beds: | 5 |
| Baths: | 3 |
| Year Built: | 2006 |
| Property Taxes: | $10,484 |
| Days On Market: | 6610 |
| Lot Size: | 0,00 |
Description
Awaiting bank approval for a short-sale. Spectacular custom built home in Ridgeland Manor. Gorgeous MBR w/2 walk-in closets, glamour bath & bonus room! 5BR/2.1BA, 1st flr BR could be used as office. Kitchen is 25x18 w/addt'l built-in wall unit. Gorgeous fireplace in main level FR. Priced to Sell!! One Year AHS Home Warranty. BRAND NEW appliances (Feb. '08). Freshly painted (Feb. '08).
Property Specifics
| Single Family | |
| — | |
| Contemporary | |
| 2006 | |
| Full | |
| — | |
| No | |
| — |
| Cook | |
| Ridgeland Manor | |
| 150 / Annual | |
| Other | |
| Lake Michigan | |
| Public Sewer | |
| 06782171 | |
| 31203110030000 |
Property History
| DATE: | EVENT: | PRICE: | SOURCE: |
|---|---|---|---|
| 28 Jul, 2008 | Sold | $325,000 | MRED MLS |
| 21 Apr, 2008 | Under contract | $329,000 | MRED MLS |
| — | Last price change | $375,000 | MRED MLS |
| 24 Jan, 2008 | Listed for sale | $382,000 | MRED MLS |
Room Specifics
Total Bedrooms: 5
Bedrooms Above Ground: 5
Bedrooms Below Ground: 0
Dimensions: —
Floor Type: Carpet
Dimensions: —
Floor Type: Carpet
Dimensions: —
Floor Type: Carpet
Dimensions: —
Floor Type: —
Full Bathrooms: 3
Bathroom Amenities: Whirlpool,Separate Shower,Double Sink
Bathroom in Basement: 0
Rooms: Bonus Room,Bedroom 5,Sitting Room,Utility Room-1st Floor
Basement Description: Unfinished
Other Specifics
| 2 | |
| — | |
| Concrete | |
| — | |
| — | |
| 75X134 | |
| — | |
| Full | |
| Vaulted/Cathedral Ceilings, Skylight(s), First Floor Bedroom | |
| Range, Dishwasher, Refrigerator, Washer, Dryer | |
| Not in DB | |
| Sidewalks, Street Lights, Street Paved | |
| — | |
| — | |
| — |
Tax History
| Year | Property Taxes |
|---|---|
| 2008 | $10,484 |
Contact Agent
Nearby Similar Homes
Nearby Sold Comparables
Contact Agent
Listing Provided By
Baird & Warner

