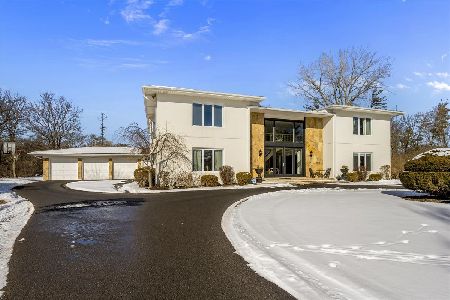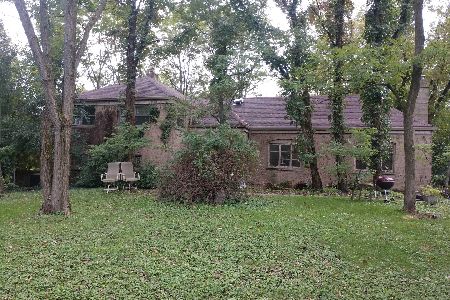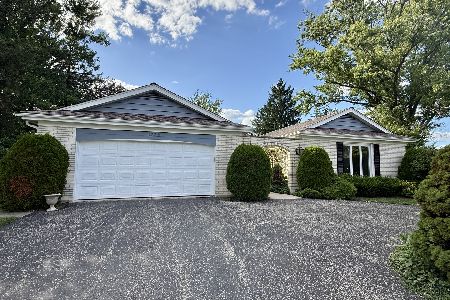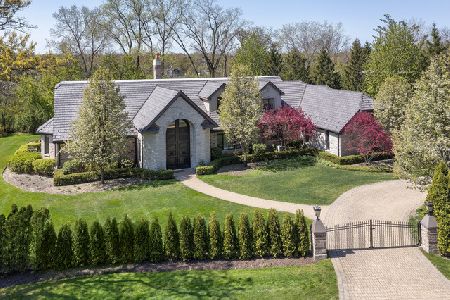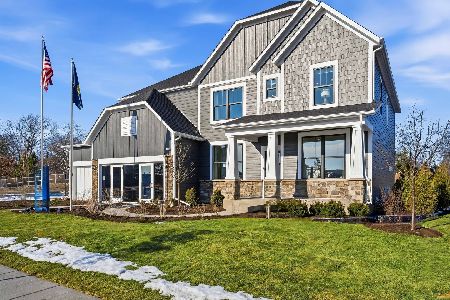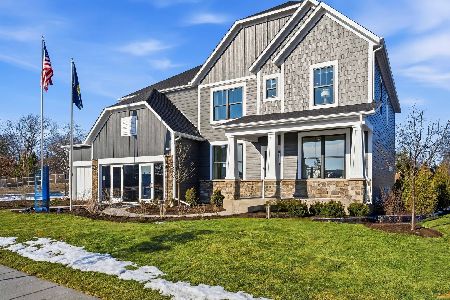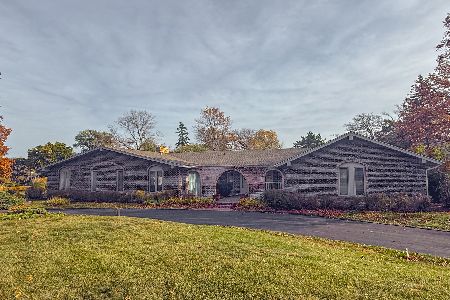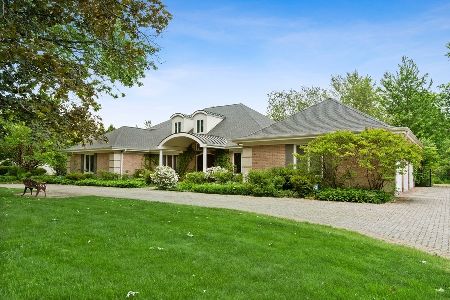2116 Churchill Lane, Highland Park, Illinois 60035
$790,000
|
Sold
|
|
| Status: | Closed |
| Sqft: | 3,436 |
| Cost/Sqft: | $233 |
| Beds: | 4 |
| Baths: | 5 |
| Year Built: | 1971 |
| Property Taxes: | $15,600 |
| Days On Market: | 3702 |
| Lot Size: | 0,90 |
Description
Pristine home with designer kitchen and baths set on a prime lot of nearly an acre in desirable High Ridge Estates! The park-like backyard faces southwest, drenching the interior in cheerful sunshine! Highlights include newly refinished hardwood flooring, brand new carpeting, fresh paint throughout, 2 year new roof! The master suite is sensational with a spa bath that features a steam shower, whirlpool tub, closets galore! Family bedrooms are super-sized, all with professionally outfitted closets! The kitchen features high-end stainless appliances, granite island! You'll love having a main floor office, big mud room, a finished basement with a 5th bedroom, full bath, recreation, exercise and hobby or workroom, plus a huge garage with soaring space for storage! If you desire an especially perfect parcel positioned for sunshine both inside and out, a choice of two fantastic high schools, this home is the one to see!
Property Specifics
| Single Family | |
| — | |
| French Provincial | |
| 1971 | |
| Full | |
| — | |
| No | |
| 0.9 |
| Lake | |
| High Ridge | |
| 0 / Not Applicable | |
| None | |
| Lake Michigan | |
| Sewer-Storm | |
| 09111480 | |
| 16211110020000 |
Nearby Schools
| NAME: | DISTRICT: | DISTANCE: | |
|---|---|---|---|
|
Grade School
Wayne Thomas Elementary School |
112 | — | |
|
Middle School
Northwood Junior High School |
112 | Not in DB | |
|
High School
Highland Park High School |
113 | Not in DB | |
|
Alternate High School
Deerfield High School |
— | Not in DB | |
Property History
| DATE: | EVENT: | PRICE: | SOURCE: |
|---|---|---|---|
| 3 Mar, 2016 | Sold | $790,000 | MRED MLS |
| 10 Jan, 2016 | Under contract | $799,000 | MRED MLS |
| 7 Jan, 2016 | Listed for sale | $799,000 | MRED MLS |
| 31 Aug, 2020 | Sold | $700,000 | MRED MLS |
| 29 Jun, 2020 | Under contract | $699,495 | MRED MLS |
| 16 Jun, 2020 | Listed for sale | $699,495 | MRED MLS |
Room Specifics
Total Bedrooms: 5
Bedrooms Above Ground: 4
Bedrooms Below Ground: 1
Dimensions: —
Floor Type: Carpet
Dimensions: —
Floor Type: Carpet
Dimensions: —
Floor Type: Carpet
Dimensions: —
Floor Type: —
Full Bathrooms: 5
Bathroom Amenities: Whirlpool,Separate Shower,Steam Shower,Double Sink,Full Body Spray Shower,Double Shower
Bathroom in Basement: 1
Rooms: Bedroom 5,Exercise Room,Foyer,Office,Recreation Room,Storage,Workshop
Basement Description: Finished,Crawl
Other Specifics
| 2 | |
| Concrete Perimeter | |
| Asphalt | |
| Brick Paver Patio | |
| Landscaped | |
| 190 X 229 X 147 X 236 | |
| — | |
| Full | |
| Bar-Wet, Hardwood Floors, First Floor Laundry | |
| Double Oven, Dishwasher, High End Refrigerator, Disposal, Indoor Grill, Stainless Steel Appliance(s) | |
| Not in DB | |
| Sidewalks, Street Lights | |
| — | |
| — | |
| Wood Burning |
Tax History
| Year | Property Taxes |
|---|---|
| 2016 | $15,600 |
| 2020 | $20,755 |
Contact Agent
Nearby Similar Homes
Nearby Sold Comparables
Contact Agent
Listing Provided By
Berkshire Hathaway HomeServices KoenigRubloff

