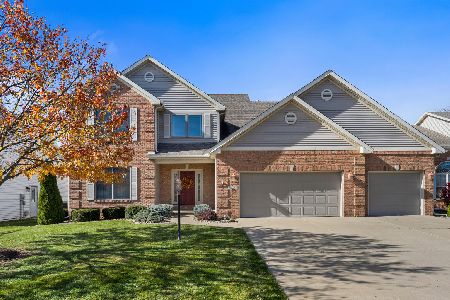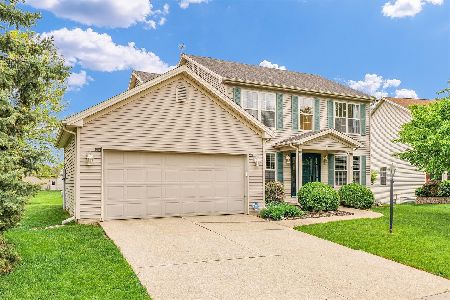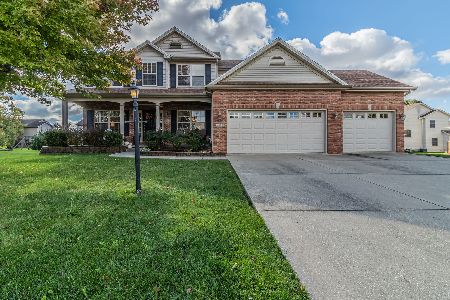2115 Mullikin Drive, Champaign, Illinois 61822
$442,500
|
Sold
|
|
| Status: | Closed |
| Sqft: | 3,678 |
| Cost/Sqft: | $122 |
| Beds: | 5 |
| Baths: | 5 |
| Year Built: | 2001 |
| Property Taxes: | $12,418 |
| Days On Market: | 2212 |
| Lot Size: | 0,46 |
Description
This substantial home is well located across from Mullikin Park in West Champaign. The property sits on almost a half acre (.46 AC) and includes 4,679 finished square feet plus 975 unfinished square feet. There are 6 bedrooms, 4.5 bathrooms, 4 fireplaces & a 3 car garage. The back yard has a brand new cedar deck, good privacy, and a high-end fence. Property features include a sunroom, custom mudroom, first floor mother-in-law suite, formal dining room, large office with built-ins, butler pantry with wet bar, recreation room in basement with wet bar, exercise / hot tub room, whole house fan, central vac, and more. Partially finished basement includes open/unfinished space with 9' ceilings for a workshop, studio, gym, home theater or storage space. The professionally landscaped yard includes an irrigation system, an invisible dog fence and a permanent gas line for your grill. The HVAC system has 3 climate-controlled zones, a high-efficiency furnace, and a new central air unit. Custom-built mudroom off of garage has lots of storage, granite tops, and utility sink. New Double hung windows upstairs and new window sashes (panes) downstairs. Windows have energy-efficient honeycomb shades in all rooms. This well-cared home is ready to fit your active lifestyle.
Property Specifics
| Single Family | |
| — | |
| Traditional | |
| 2001 | |
| Full | |
| — | |
| No | |
| 0.46 |
| Champaign | |
| — | |
| 125 / Annual | |
| None | |
| Public | |
| Public Sewer | |
| 10616322 | |
| 032020422001 |
Nearby Schools
| NAME: | DISTRICT: | DISTANCE: | |
|---|---|---|---|
|
Grade School
Unit 4 Of Choice |
4 | — | |
|
Middle School
Champaign/middle Call Unit 4 351 |
4 | Not in DB | |
|
High School
Central High School |
4 | Not in DB | |
Property History
| DATE: | EVENT: | PRICE: | SOURCE: |
|---|---|---|---|
| 17 Jun, 2020 | Sold | $442,500 | MRED MLS |
| 14 Mar, 2020 | Under contract | $449,500 | MRED MLS |
| — | Last price change | $459,000 | MRED MLS |
| 10 Feb, 2020 | Listed for sale | $459,000 | MRED MLS |
Room Specifics
Total Bedrooms: 6
Bedrooms Above Ground: 5
Bedrooms Below Ground: 1
Dimensions: —
Floor Type: Carpet
Dimensions: —
Floor Type: Hardwood
Dimensions: —
Floor Type: Carpet
Dimensions: —
Floor Type: —
Dimensions: —
Floor Type: —
Full Bathrooms: 5
Bathroom Amenities: Whirlpool,Separate Shower,Double Sink,Garden Tub
Bathroom in Basement: 1
Rooms: Bedroom 5,Bedroom 6,Sun Room,Mud Room,Recreation Room,Exercise Room
Basement Description: Partially Finished
Other Specifics
| 3 | |
| Concrete Perimeter | |
| Concrete | |
| Deck, Outdoor Grill, Invisible Fence | |
| Corner Lot,Fenced Yard,Park Adjacent | |
| 150X66X65X129X121 | |
| Pull Down Stair | |
| Full | |
| Hot Tub, Bar-Wet, Hardwood Floors, First Floor Bedroom, First Floor Full Bath, Built-in Features, Walk-In Closet(s) | |
| Range, Microwave, Dishwasher, High End Refrigerator, Washer, Dryer, Disposal, Stainless Steel Appliance(s), Range Hood | |
| Not in DB | |
| Park, Sidewalks, Street Paved | |
| — | |
| — | |
| Wood Burning, Gas Log |
Tax History
| Year | Property Taxes |
|---|---|
| 2020 | $12,418 |
Contact Agent
Nearby Similar Homes
Nearby Sold Comparables
Contact Agent
Listing Provided By
Berkshire Hathaway Snyder R.E.












