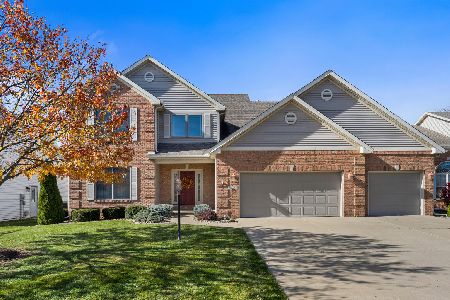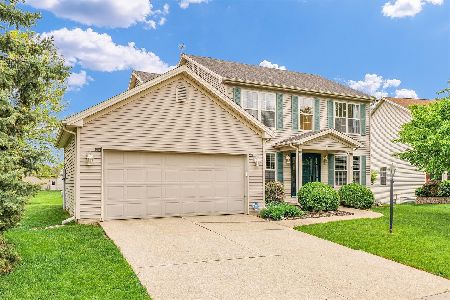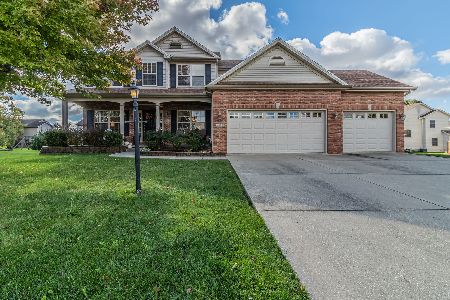[Address Unavailable], Champaign, Illinois 61822
$419,900
|
Sold
|
|
| Status: | Closed |
| Sqft: | 3,677 |
| Cost/Sqft: | $116 |
| Beds: | 6 |
| Baths: | 5 |
| Year Built: | 2001 |
| Property Taxes: | $10,760 |
| Days On Market: | 5657 |
| Lot Size: | 0,00 |
Description
Meticulouly maintained by the current owner, this home is in "like new" condition. Larger than many similarly-priced homes, room sizes are generous and rooms are numerous. Not listed above is a 13.7 x 11.7 1st floor den opposite the butler's pantry & a basement exercise/spa room 13.10 x 10.6. High quality construction features 9' 1st floor & basement ceilings, crown molding, hardwood & ceramic tile flooring, granite counters, cathedral & tray ceilings; built-in bookcases; fireplaces in the master bedroom, DR, FR and basement FR; high efficiency furnace; yard irrigation system; central vac; convection+microwave oven. Upstairs carpeting is brand new. Priced well below similar-sized competition, this home offers an excellent value. Location across the street from the park is a bonus!
Property Specifics
| Single Family | |
| — | |
| Traditional | |
| 2001 | |
| Full | |
| — | |
| No | |
| — |
| Champaign | |
| Ironwood Vii | |
| 125 / Annual | |
| — | |
| Public | |
| Public Sewer | |
| 09464398 | |
| 032020422001 |
Nearby Schools
| NAME: | DISTRICT: | DISTANCE: | |
|---|---|---|---|
|
Grade School
Soc |
— | ||
|
Middle School
Call Unt 4 351-3701 |
Not in DB | ||
|
High School
Centennial High School |
Not in DB | ||
Property History
| DATE: | EVENT: | PRICE: | SOURCE: |
|---|
Room Specifics
Total Bedrooms: 6
Bedrooms Above Ground: 6
Bedrooms Below Ground: 0
Dimensions: —
Floor Type: Carpet
Dimensions: —
Floor Type: Carpet
Dimensions: —
Floor Type: Carpet
Dimensions: —
Floor Type: —
Dimensions: —
Floor Type: —
Full Bathrooms: 5
Bathroom Amenities: Whirlpool
Bathroom in Basement: —
Rooms: Bedroom 5,Walk In Closet
Basement Description: Finished
Other Specifics
| 3 | |
| — | |
| — | |
| Deck, Hot Tub | |
| — | |
| 150X66X65X129X121 | |
| — | |
| Full | |
| First Floor Bedroom, Vaulted/Cathedral Ceilings, Bar-Wet | |
| Dishwasher, Disposal, Microwave, Range Hood, Range, Refrigerator | |
| Not in DB | |
| — | |
| — | |
| — | |
| Gas Log, Gas Starter, Wood Burning |
Tax History
| Year | Property Taxes |
|---|
Contact Agent
Nearby Similar Homes
Nearby Sold Comparables
Contact Agent
Listing Provided By
JOEL WARD HOMES, INC












