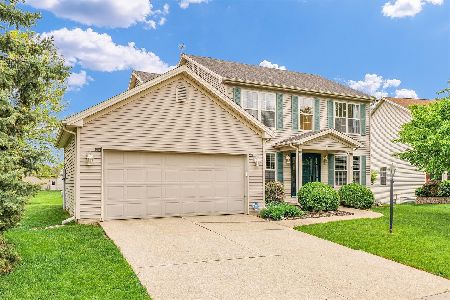4605 Stonebridge Drive, Champaign, Illinois 61822
$389,000
|
Sold
|
|
| Status: | Closed |
| Sqft: | 2,654 |
| Cost/Sqft: | $147 |
| Beds: | 4 |
| Baths: | 4 |
| Year Built: | 2002 |
| Property Taxes: | $8,711 |
| Days On Market: | 1597 |
| Lot Size: | 0,24 |
Description
Welcome to your next home! This Signature-built house has been well cared for by the current owner and boasts fantastic upgraded features. From premium hardwood floors throughout the main level to accent lighting and built-in whole-house surround sound, you can move right in! A flex room right upon entering is a perfect place for a formal living room or a work-from home space. The spacious kitchen has a large island with breakfast bar, granite counters, and a pleasant casual dining area that overlooks the backyard. The walk-in pantry is conveniently between the kitchen and garage; come in from the car and easily put groceries away! The huge family room has a custom built-in corner area that's perfect for book storage and today's televisions when mounting above the fireplace is not desired. Upstairs, enjoy a two-room master suite retreat with plenty of flexibility for furniture placement and use. Three additional bedrooms upstairs are all ample-sized and have plenty of closet space. The finished basement is a dream space that boasts a second family room (with another gas fireplace), another bedroom suite, and just the perfect nook for hosting game night! There is a bonus semi-finished storage/workshop area complete with a workbench and built-in storage. Outside, enjoy your fenced yard from several entertaining areas on the huge two-level deck with pergola! Additional tall evergreens provide privacy along the back of the yard. Only a few houses away from Mullikin Park and less than 1 mile from Lincolnshire Fields Country Club, the YMCA and The Fields with its multiple dining destinations. The roof was also replaced in 2018 and both garage doors and openers were replaced in 2021. Do not miss this one!
Property Specifics
| Single Family | |
| — | |
| Traditional | |
| 2002 | |
| Full | |
| — | |
| No | |
| 0.24 |
| Champaign | |
| — | |
| 125 / Annual | |
| None | |
| Public | |
| Public Sewer | |
| 11249395 | |
| 032020423001 |
Nearby Schools
| NAME: | DISTRICT: | DISTANCE: | |
|---|---|---|---|
|
Grade School
Unit 4 Of Choice |
4 | — | |
|
Middle School
Champaign/middle Call Unit 4 351 |
4 | Not in DB | |
|
High School
Centennial High School |
4 | Not in DB | |
Property History
| DATE: | EVENT: | PRICE: | SOURCE: |
|---|---|---|---|
| 29 Mar, 2018 | Sold | $342,500 | MRED MLS |
| 29 Jan, 2018 | Under contract | $359,900 | MRED MLS |
| 16 Oct, 2017 | Listed for sale | $359,900 | MRED MLS |
| 3 Dec, 2021 | Sold | $389,000 | MRED MLS |
| 31 Oct, 2021 | Under contract | $389,900 | MRED MLS |
| 16 Oct, 2021 | Listed for sale | $389,900 | MRED MLS |
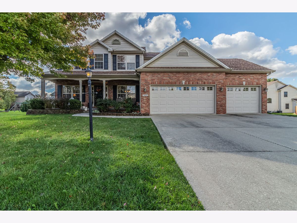
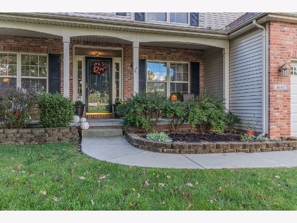
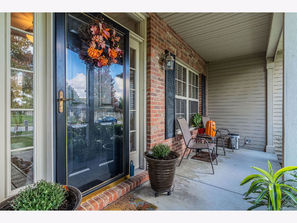
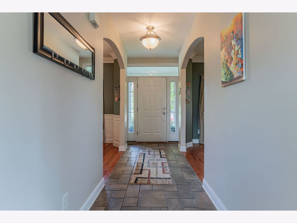
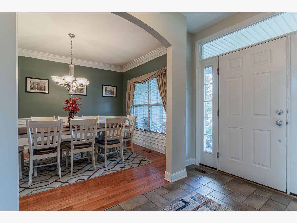
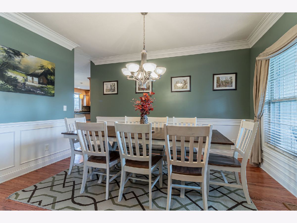
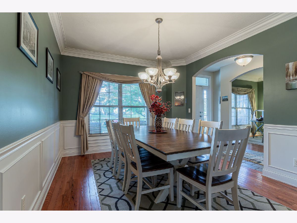
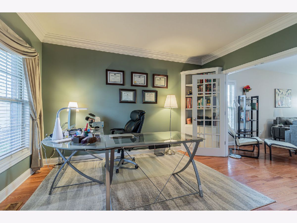
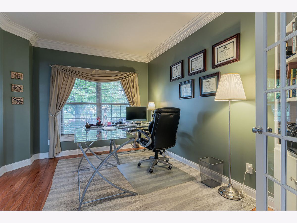
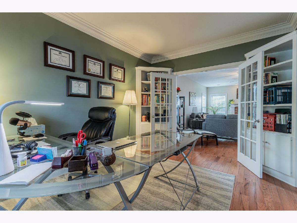
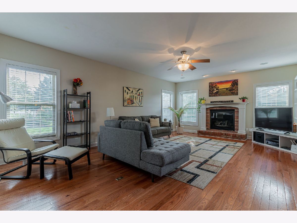
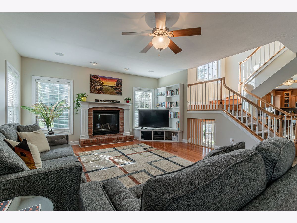
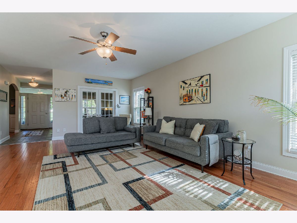
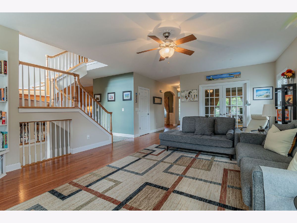
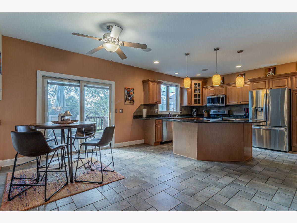
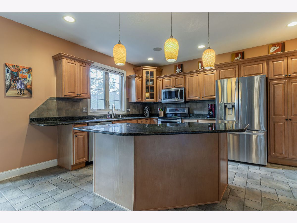
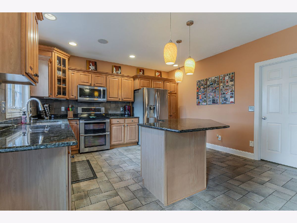
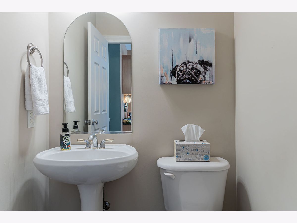
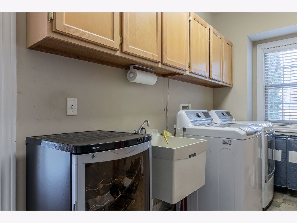
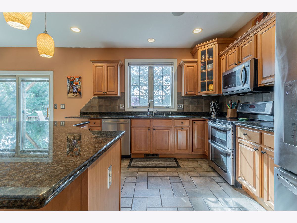
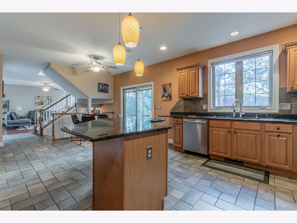
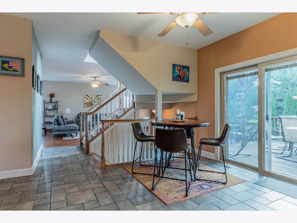
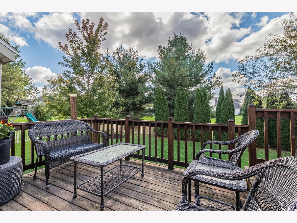
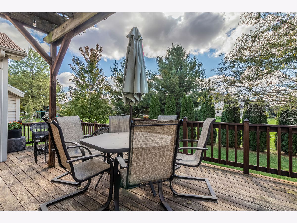
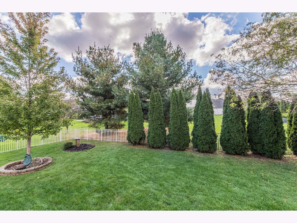
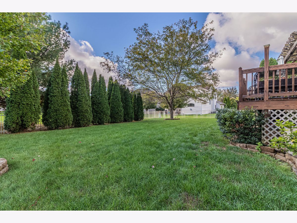
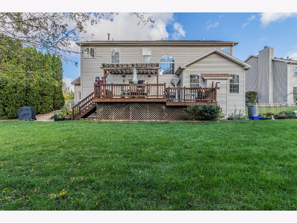
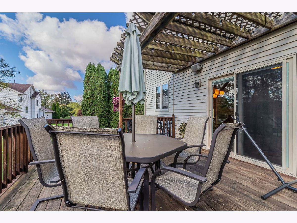
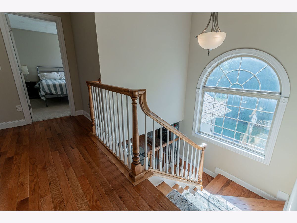
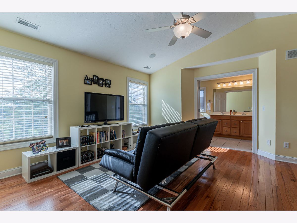
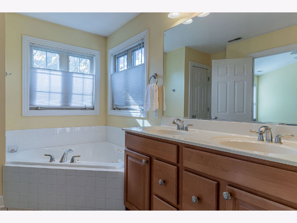
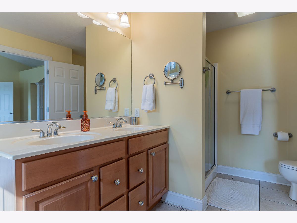
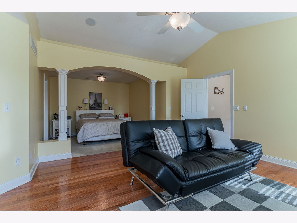
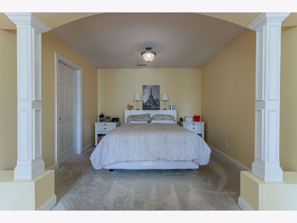
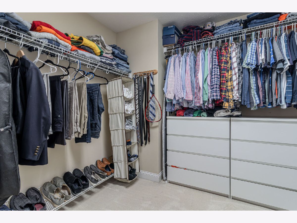
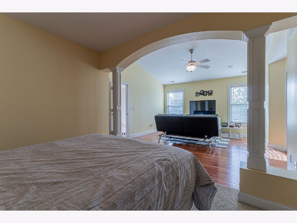
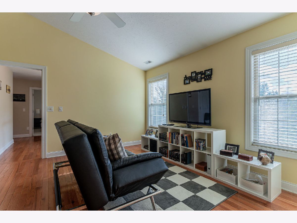
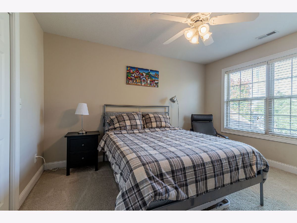
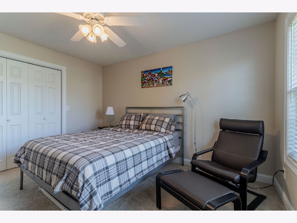
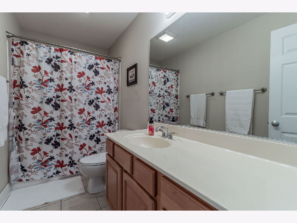
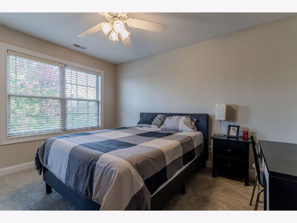
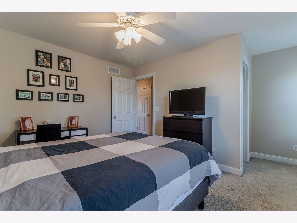
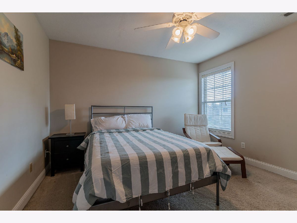
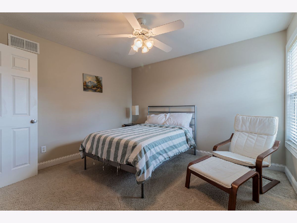
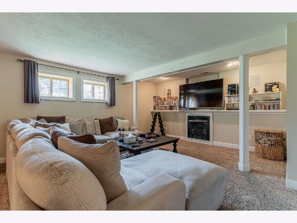
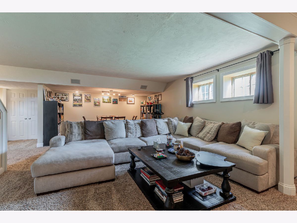
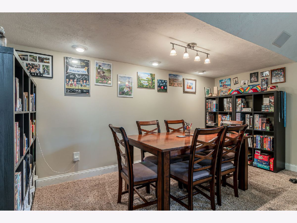
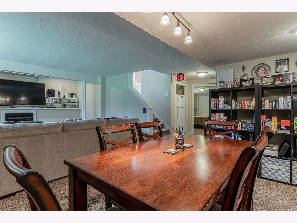
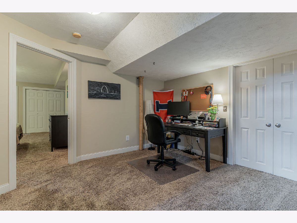
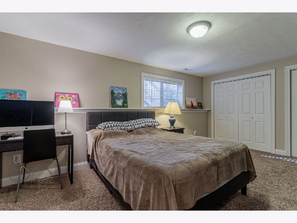
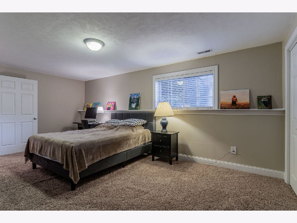
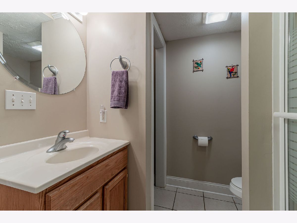
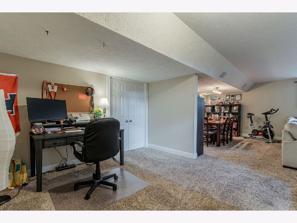
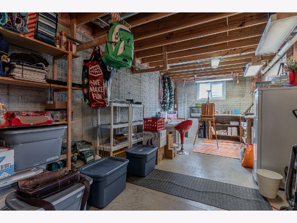
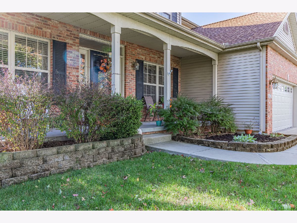
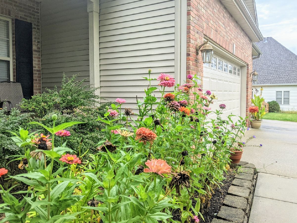
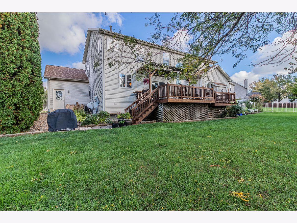
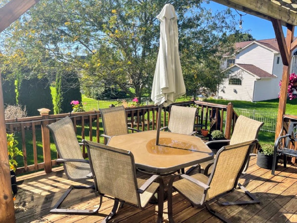
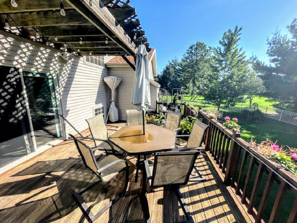
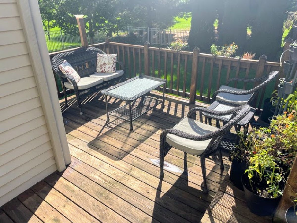
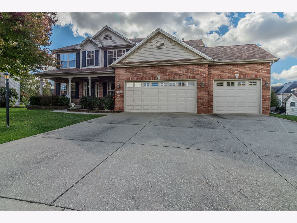
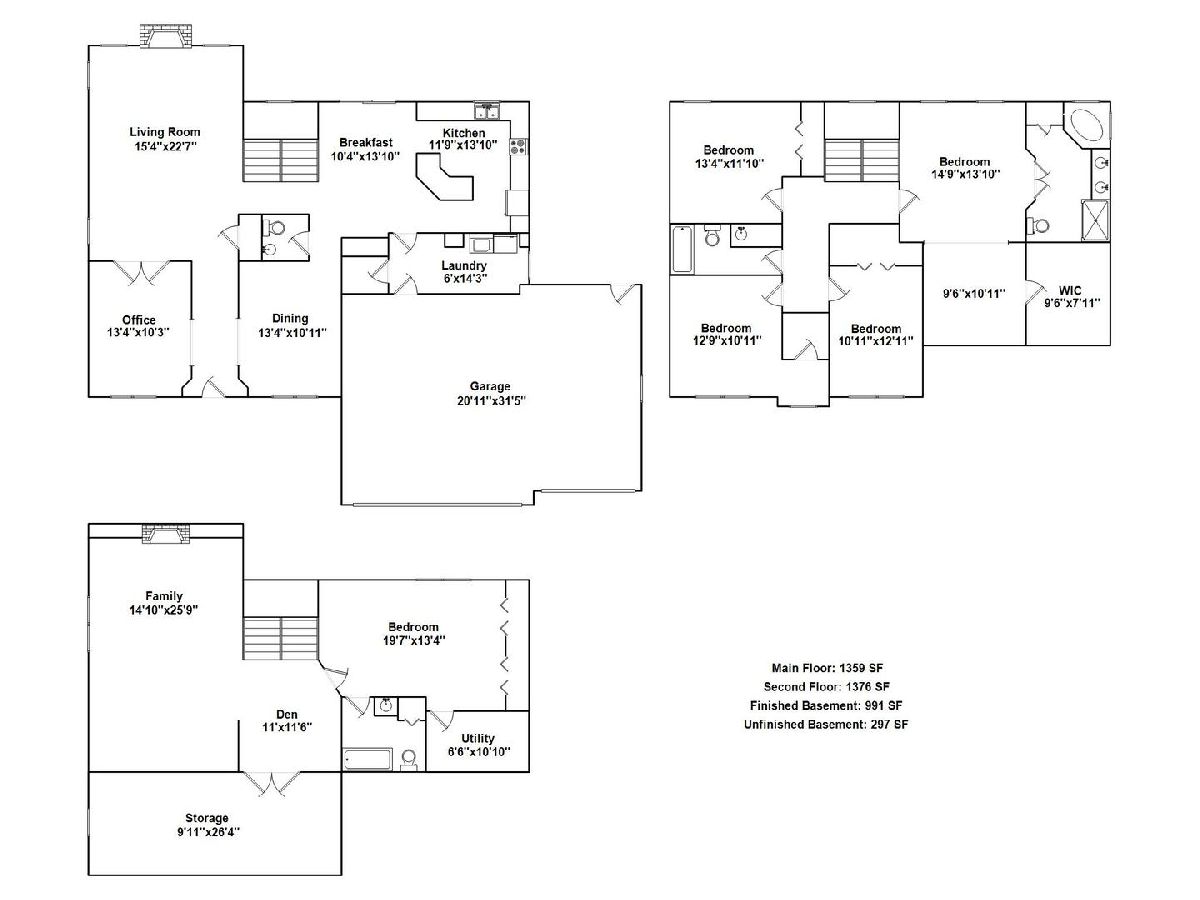
Room Specifics
Total Bedrooms: 5
Bedrooms Above Ground: 4
Bedrooms Below Ground: 1
Dimensions: —
Floor Type: Carpet
Dimensions: —
Floor Type: Carpet
Dimensions: —
Floor Type: Carpet
Dimensions: —
Floor Type: —
Full Bathrooms: 4
Bathroom Amenities: Whirlpool,Separate Shower,Double Sink,Garden Tub
Bathroom in Basement: 1
Rooms: Workshop,Bedroom 5,Family Room
Basement Description: Finished,Egress Window,Rec/Family Area
Other Specifics
| 3 | |
| Concrete Perimeter | |
| Concrete | |
| Deck, Porch | |
| Fenced Yard,Irregular Lot | |
| 16.31 X 51.97 X 129.98 X 9 | |
| Dormer | |
| Full | |
| Hardwood Floors, First Floor Laundry, Walk-In Closet(s), Ceiling - 9 Foot, Separate Dining Room | |
| Double Oven, Range, Microwave, Dishwasher, Refrigerator, Washer, Dryer, Disposal, Stainless Steel Appliance(s), Range Hood | |
| Not in DB | |
| Park, Curbs, Sidewalks, Street Paved | |
| — | |
| — | |
| Gas Log |
Tax History
| Year | Property Taxes |
|---|---|
| 2018 | $7,645 |
| 2021 | $8,711 |
Contact Agent
Nearby Similar Homes
Contact Agent
Listing Provided By
AroundCU Real Estate Company








