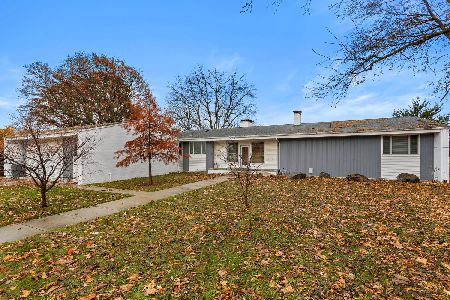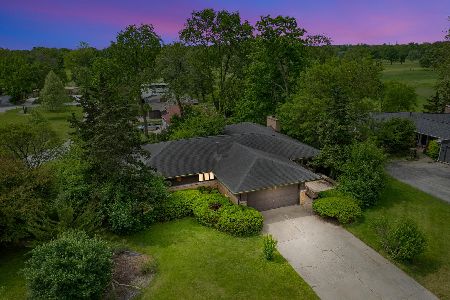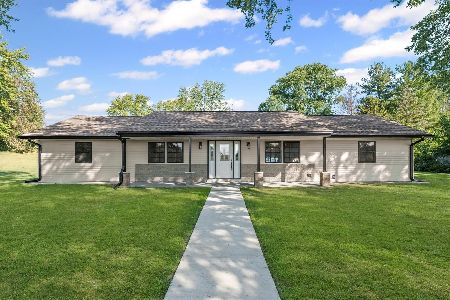2115 Ransom Place, Urbana, Illinois 61801
$163,550
|
Sold
|
|
| Status: | Closed |
| Sqft: | 2,045 |
| Cost/Sqft: | $81 |
| Beds: | 3 |
| Baths: | 3 |
| Year Built: | 1978 |
| Property Taxes: | $3,648 |
| Days On Market: | 2103 |
| Lot Size: | 0,00 |
Description
Finally, a home that has it all! A great location with tons of space at an amazing price...This well maintained and updated 3BR/3BA ranch in Timber Hills Subdivision is truly a GEM. Upon entry, enjoy a spacious living room, leading to a cozy family room w/ wood burning fireplace and an open kitchen with table space. Also on the main floor, a large master bedroom w/ private bath and two closet spaces, plus 2 additional bedrooms and hall bath. The sunroom provides a bright and spacious spot to relax and escape your worries - the perfect oasis! A partial basement provides another large finished living space, a full bath and numerous additional unfinished rooms/spaces that could be used for storage or activities. The fenced backyard was made for entertaining, with large deck, fire pit and gorgeous mature trees. Close to Urbana Country Club, Crystal Lake Park/Pool and just minutes to the I74 for an easy commute. This quiet neighborhood is within minutes of restaurants, shopping, farmers market, U of I, Carle and so much more. New roof 2016, New Gutters 2019.
Property Specifics
| Single Family | |
| — | |
| Ranch | |
| 1978 | |
| Partial | |
| — | |
| No | |
| — |
| Champaign | |
| Timber Hills | |
| — / Not Applicable | |
| None | |
| Public | |
| Public Sewer | |
| 10723569 | |
| 302105402006 |
Nearby Schools
| NAME: | DISTRICT: | DISTANCE: | |
|---|---|---|---|
|
Grade School
Wiley Elementary School |
116 | — | |
|
Middle School
Urbana Middle School |
116 | Not in DB | |
|
High School
Urbana High School |
116 | Not in DB | |
Property History
| DATE: | EVENT: | PRICE: | SOURCE: |
|---|---|---|---|
| 10 Aug, 2020 | Sold | $163,550 | MRED MLS |
| 26 Jun, 2020 | Under contract | $164,900 | MRED MLS |
| — | Last price change | $169,900 | MRED MLS |
| 29 May, 2020 | Listed for sale | $169,900 | MRED MLS |
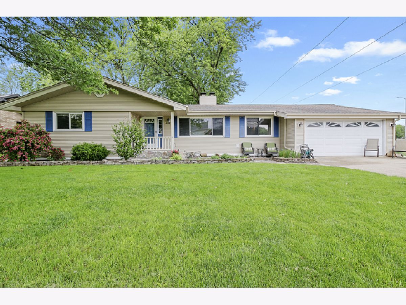
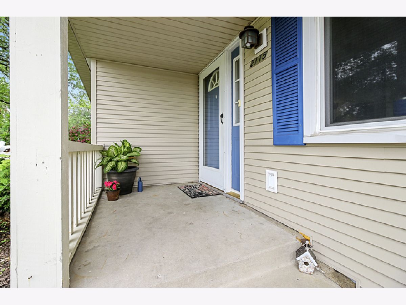
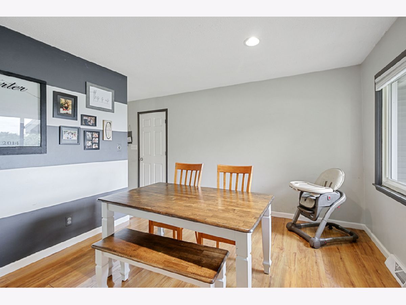
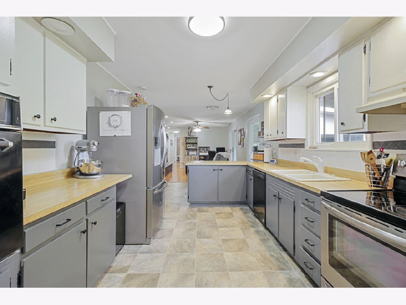
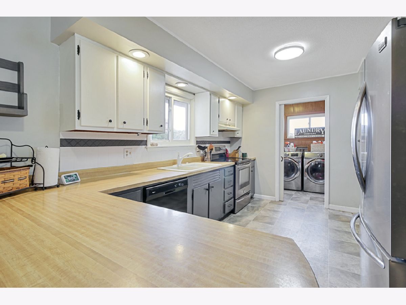
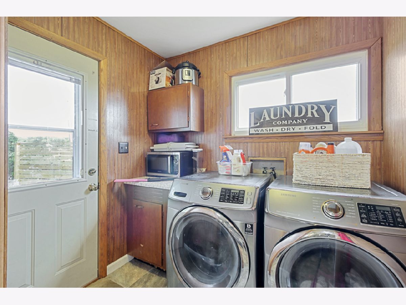
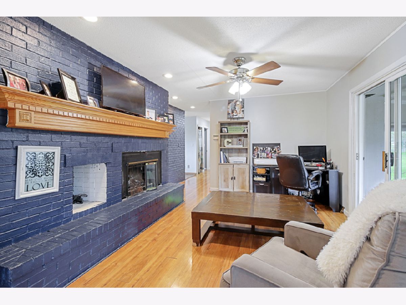
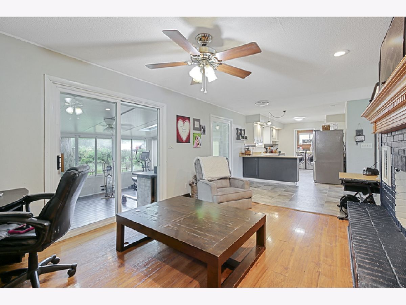
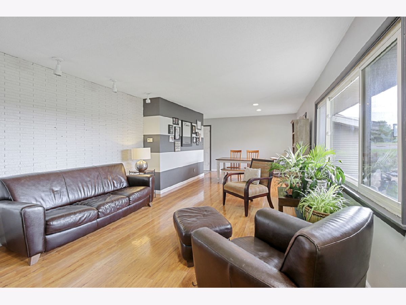
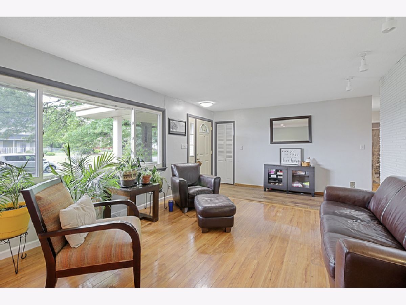
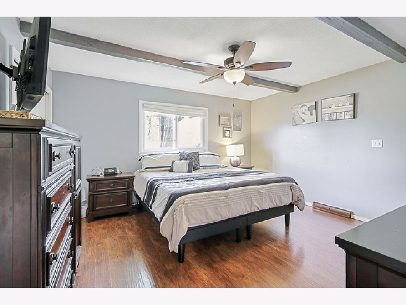
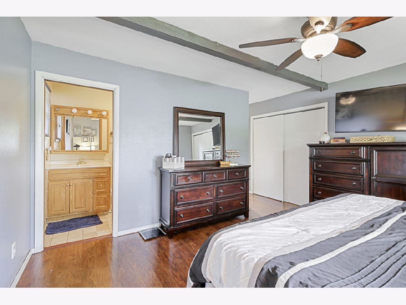
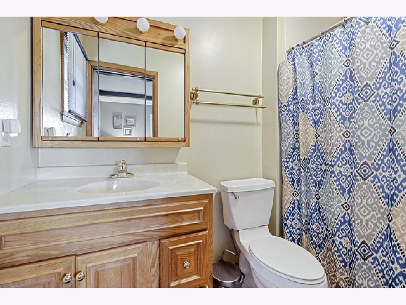
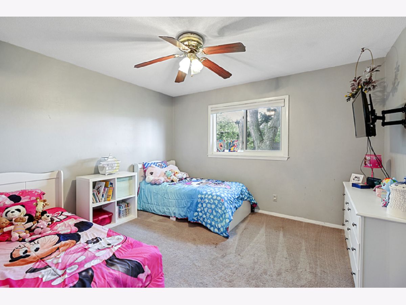
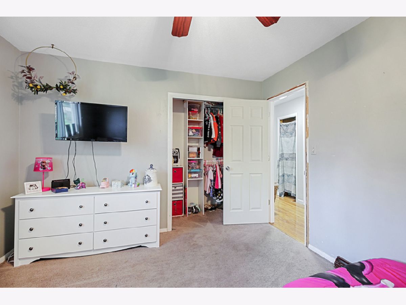
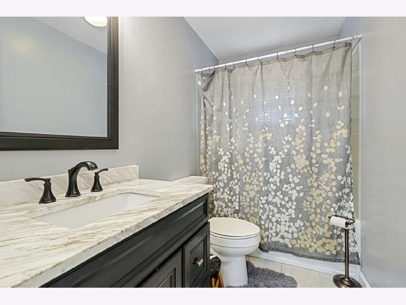
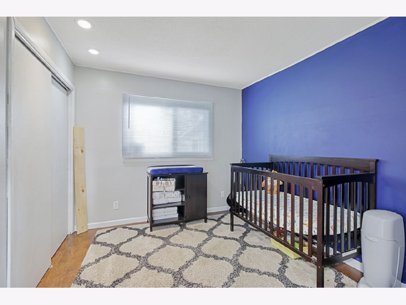
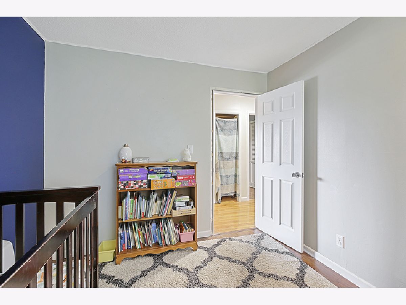
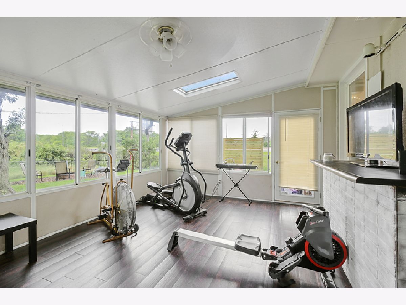
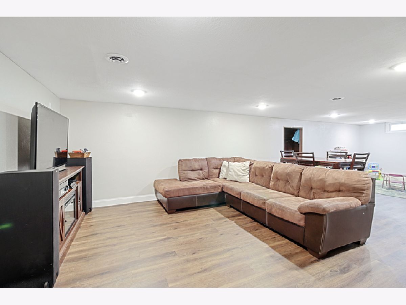
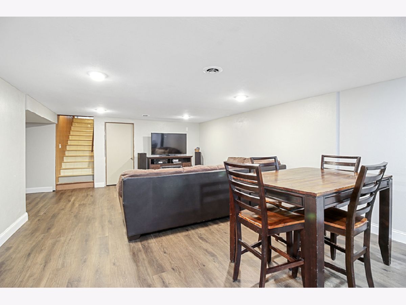
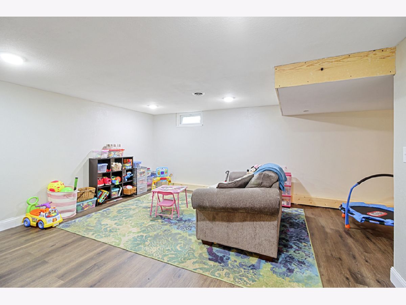
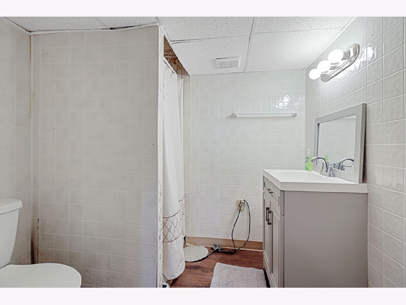
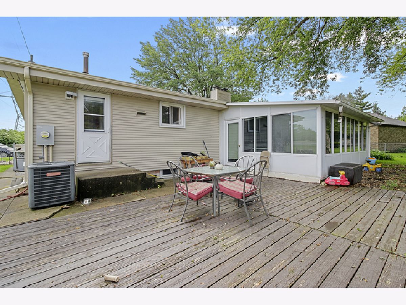
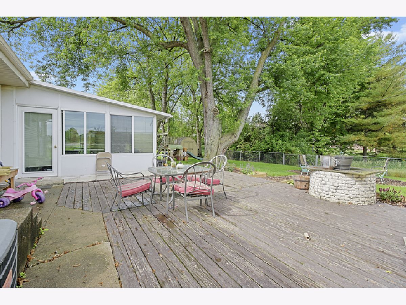
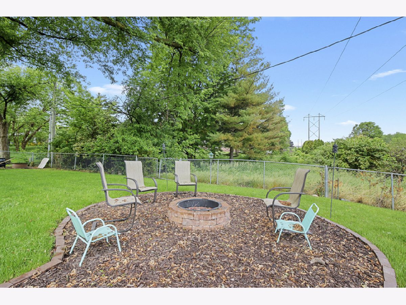
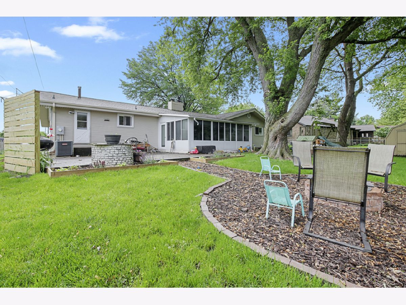
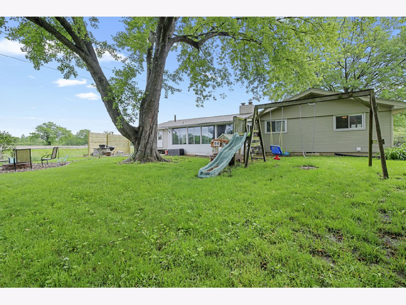
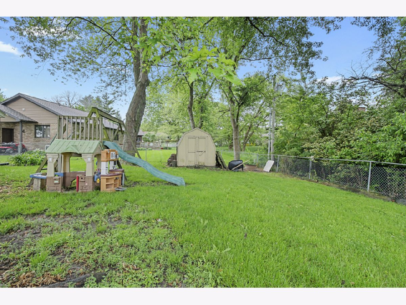
Room Specifics
Total Bedrooms: 3
Bedrooms Above Ground: 3
Bedrooms Below Ground: 0
Dimensions: —
Floor Type: —
Dimensions: —
Floor Type: —
Full Bathrooms: 3
Bathroom Amenities: —
Bathroom in Basement: 1
Rooms: Bonus Room,Sun Room
Basement Description: Partially Finished
Other Specifics
| 2 | |
| — | |
| — | |
| Deck, Porch | |
| Corner Lot,Fenced Yard,Mature Trees | |
| 92.56X130 | |
| — | |
| Full | |
| Hardwood Floors, Wood Laminate Floors, First Floor Bedroom, First Floor Laundry, First Floor Full Bath | |
| Range, Microwave, Dishwasher, Refrigerator, Wine Refrigerator | |
| Not in DB | |
| — | |
| — | |
| — | |
| Wood Burning |
Tax History
| Year | Property Taxes |
|---|---|
| 2020 | $3,648 |
Contact Agent
Nearby Similar Homes
Nearby Sold Comparables
Contact Agent
Listing Provided By
KELLER WILLIAMS-TREC

