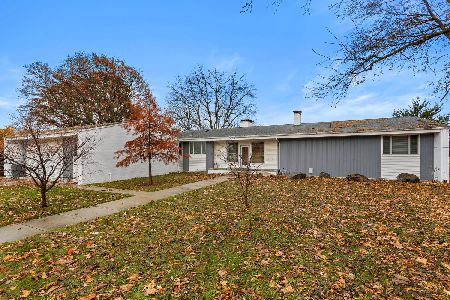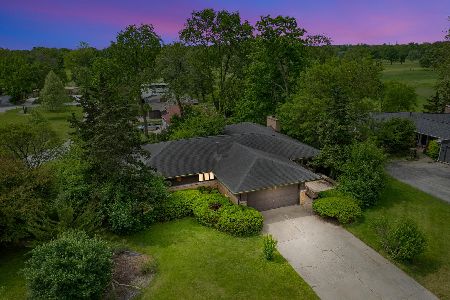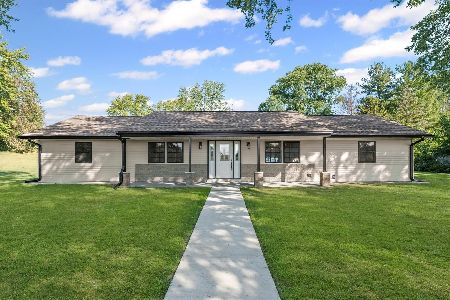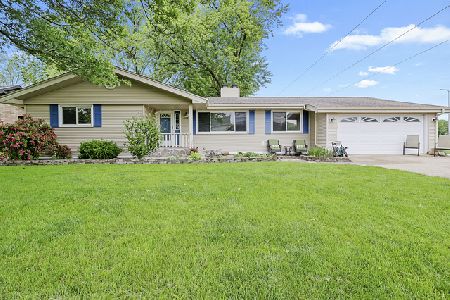2115 Ransom Place, Urbana, Illinois 61801
$150,000
|
Sold
|
|
| Status: | Closed |
| Sqft: | 2,045 |
| Cost/Sqft: | $76 |
| Beds: | 3 |
| Baths: | 3 |
| Year Built: | — |
| Property Taxes: | $3,579 |
| Days On Market: | 4244 |
| Lot Size: | 0,00 |
Description
Hidden Treasure! Nice ranch style home, priced to sell, has spacious Living Room which would easily hold a baby grand piano. Family Room has attractive fireplace and opens to the Kitchen, which has plenty of cabinets. Laundry room nearby. Master Bedroom has two closet areas for all those extra clothes, and adjoining private Master Bath. Secondary Bedrooms have nice closet space, with a Hall Bath nearby. Sunroom addition sits off Family Room, for good "get away" space to enjoy. Basement area is a real "Bonus", as it has been divided into several rooms, the majority of which are close to being labeled "finished" rooms. Add a ceiling here, and flooring there, and you have countable finished space. Nice Basmnt Workshop, full Bath, plus storage is another "plus". Good space for the money!
Property Specifics
| Single Family | |
| — | |
| Ranch | |
| — | |
| Partial | |
| — | |
| No | |
| — |
| Champaign | |
| Timber Hill | |
| — / — | |
| — | |
| Public | |
| Public Sewer | |
| 09423782 | |
| 302105402006 |
Nearby Schools
| NAME: | DISTRICT: | DISTANCE: | |
|---|---|---|---|
|
Grade School
Wiley |
— | ||
|
Middle School
Ums |
Not in DB | ||
|
High School
Uhs |
Not in DB | ||
Property History
| DATE: | EVENT: | PRICE: | SOURCE: |
|---|---|---|---|
| 9 Oct, 2014 | Sold | $150,000 | MRED MLS |
| 29 Jul, 2014 | Under contract | $154,500 | MRED MLS |
| 19 Jul, 2014 | Listed for sale | $154,500 | MRED MLS |
Room Specifics
Total Bedrooms: 3
Bedrooms Above Ground: 3
Bedrooms Below Ground: 0
Dimensions: —
Floor Type: Carpet
Dimensions: —
Floor Type: Carpet
Full Bathrooms: 3
Bathroom Amenities: Whirlpool
Bathroom in Basement: —
Rooms: —
Basement Description: Finished
Other Specifics
| 2 | |
| — | |
| — | |
| Deck, Patio, Porch | |
| Fenced Yard | |
| 92.56X130 | |
| — | |
| Full | |
| First Floor Bedroom | |
| Dishwasher, Disposal, Dryer, Built-In Oven, Range Hood, Range, Refrigerator, Washer | |
| Not in DB | |
| — | |
| — | |
| — | |
| Wood Burning |
Tax History
| Year | Property Taxes |
|---|---|
| 2014 | $3,579 |
Contact Agent
Nearby Similar Homes
Nearby Sold Comparables
Contact Agent
Listing Provided By
RE/MAX REALTY ASSOCIATES-CHA







