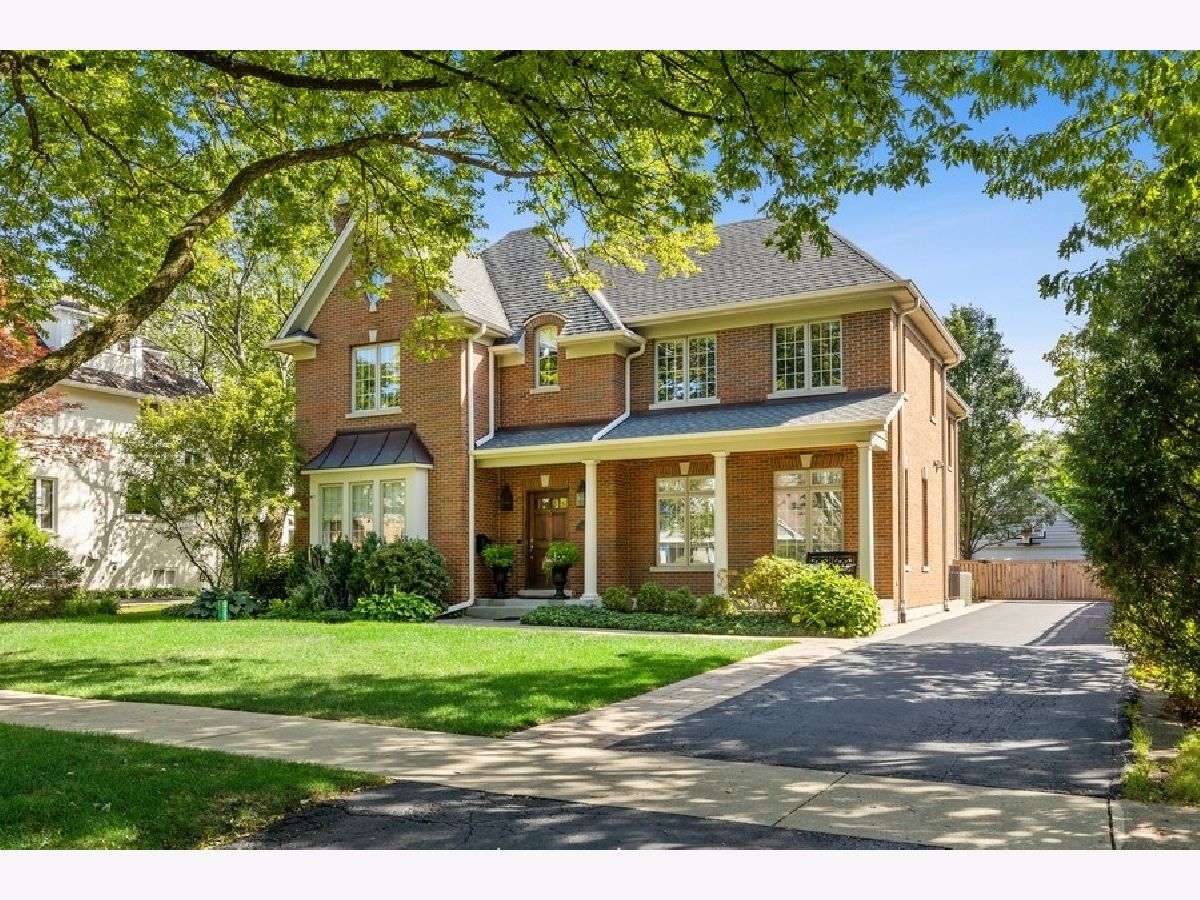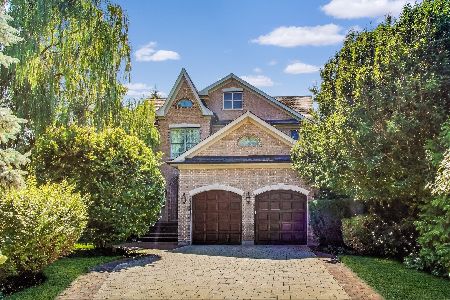2115 Schiller Avenue, Wilmette, Illinois 60091
$1,420,000
|
Sold
|
|
| Status: | Closed |
| Sqft: | 4,155 |
| Cost/Sqft: | $361 |
| Beds: | 4 |
| Baths: | 6 |
| Year Built: | 2005 |
| Property Taxes: | $34,762 |
| Days On Market: | 1934 |
| Lot Size: | 0,30 |
Description
NEWER construction, solid red brick home on oversized lot (65 x 200) in Harper School District checks ALL the boxes for making the best of time at home. Built in 2005, by top luxury Wilmette builder, the home features a great floor plan and nice high ceilings. Formal living and dining room, FIRST FLOOR HOME OFFICE, Huge White kitchen with large island, walk-in pantry, butlers pantry & large breakfast area. Oversized family room overlooking gorgeous large patio for entertaining and huge lot with plenty of room to run, play or set-up a winter ice rink or add a pool. The second floor features 4 bedrooms with all en-suite bathrooms AND second floor laundry. The master suite is huge with TWO walk in closets, large bathroom and vaulted ceiling. The basement has great high ceilings, two recreation areas, plus full bathroom, 5th bedroom and huge storage room. 2 car detached garage. Walking distance to ALL Wilmette Schools : Harper (K-4) Harper is one of two Wilmette schools with FULL day Kindergarten.. Highcrest (5-6) Wilmette Junior High (7-8) and Centennial Park for pool, tennis and ice rink.
Property Specifics
| Single Family | |
| — | |
| — | |
| 2005 | |
| Full | |
| — | |
| No | |
| 0.3 |
| Cook | |
| — | |
| — / Not Applicable | |
| None | |
| Lake Michigan,Public | |
| Public Sewer | |
| 10846011 | |
| 05331030550000 |
Nearby Schools
| NAME: | DISTRICT: | DISTANCE: | |
|---|---|---|---|
|
Grade School
Harper Elementary School |
39 | — | |
|
Middle School
Wilmette Junior High School |
39 | Not in DB | |
|
High School
New Trier Twp H.s. Northfield/wi |
203 | Not in DB | |
|
Alternate Elementary School
Highcrest Middle School |
— | Not in DB | |
Property History
| DATE: | EVENT: | PRICE: | SOURCE: |
|---|---|---|---|
| 9 Nov, 2020 | Sold | $1,420,000 | MRED MLS |
| 14 Sep, 2020 | Under contract | $1,499,000 | MRED MLS |
| 3 Sep, 2020 | Listed for sale | $1,499,000 | MRED MLS |

Room Specifics
Total Bedrooms: 5
Bedrooms Above Ground: 4
Bedrooms Below Ground: 1
Dimensions: —
Floor Type: Carpet
Dimensions: —
Floor Type: Carpet
Dimensions: —
Floor Type: Hardwood
Dimensions: —
Floor Type: —
Full Bathrooms: 6
Bathroom Amenities: Separate Shower,Double Sink
Bathroom in Basement: 1
Rooms: Office,Breakfast Room,Recreation Room,Family Room,Bedroom 5,Storage
Basement Description: Finished,Egress Window,9 ft + pour,Rec/Family Area
Other Specifics
| 2 | |
| — | |
| — | |
| — | |
| — | |
| 65X200 | |
| Full,Pull Down Stair | |
| Full | |
| Vaulted/Cathedral Ceilings, Bar-Dry, Hardwood Floors, Second Floor Laundry, Ceiling - 10 Foot, Center Hall Plan, Coffered Ceiling(s), Open Floorplan, Special Millwork, Some Window Treatmnt, Drapes/Blinds, Separate Dining Room | |
| Double Oven, Microwave, Dishwasher, Refrigerator, Disposal, Stainless Steel Appliance(s), Wine Refrigerator, Cooktop | |
| Not in DB | |
| — | |
| — | |
| — | |
| Wood Burning, Gas Log, Gas Starter |
Tax History
| Year | Property Taxes |
|---|---|
| 2020 | $34,762 |
Contact Agent
Nearby Similar Homes
Nearby Sold Comparables
Contact Agent
Listing Provided By
@properties









