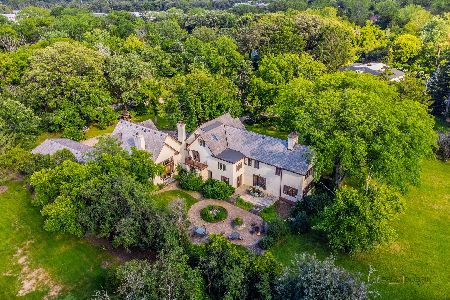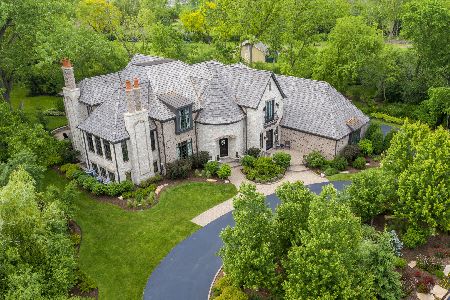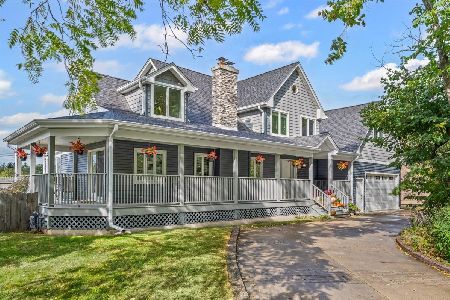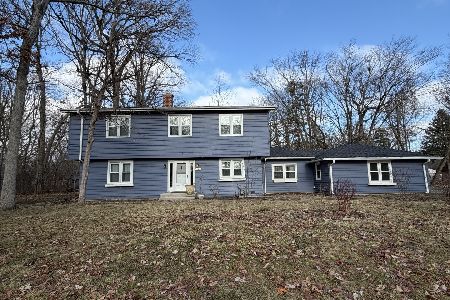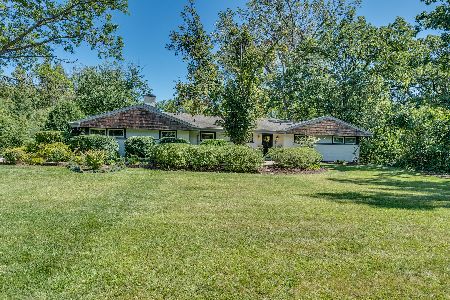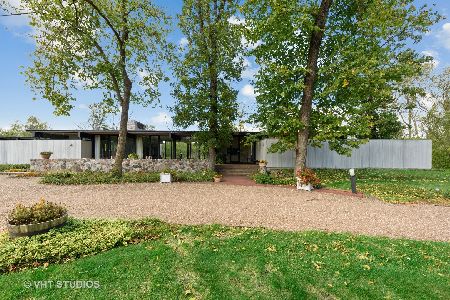2115 Stirling Road, Bannockburn, Illinois 60015
$685,000
|
Sold
|
|
| Status: | Closed |
| Sqft: | 4,869 |
| Cost/Sqft: | $149 |
| Beds: | 5 |
| Baths: | 6 |
| Year Built: | 1978 |
| Property Taxes: | $17,234 |
| Days On Market: | 2871 |
| Lot Size: | 0,00 |
Description
We Are Accepting Back Up Offers As There is a Home Contingency!!!!Beautiful Oasis Set on two wooded acres of land with 4869 sf of living space 5 Bed 5.1 Bath Home W/3 Car Garage. 2 Story Foyer W/ Bridal Staircase Refinished wood floors throughout and freshly painted inside and out. Gourmet Island Kitchen with Stainless Steel Appliances, Granite Counters & Custom Wood Cabinetry. This is a wonderful home for entertaining with wet bar in family room and cozy fireplace to warm up to on cold winter nights. This home is a block away from award winning Bannockburn Schools and Close to Expressway, Shopping and Metra. No Disclosure/Survey. Taxes Pro-Rated 100% Pre- Qual/POF Needed W/ All Offers. EMD Due on Verbal Acceptance. Seller's Addendum To Follow. Owner wants this house to be the next home sold in Bannockburn Make an Offer!!!!
Property Specifics
| Single Family | |
| — | |
| — | |
| 1978 | |
| Partial | |
| — | |
| No | |
| — |
| Lake | |
| — | |
| 0 / Not Applicable | |
| None | |
| Public | |
| Sewer-Storm | |
| 09875956 | |
| 16201010240000 |
Nearby Schools
| NAME: | DISTRICT: | DISTANCE: | |
|---|---|---|---|
|
Grade School
Bannockburn Elementary School |
106 | — | |
|
Middle School
Bannockburn Elementary School |
106 | Not in DB | |
|
High School
Deerfield High School |
113 | Not in DB | |
Property History
| DATE: | EVENT: | PRICE: | SOURCE: |
|---|---|---|---|
| 1 Feb, 2008 | Sold | $1,100,000 | MRED MLS |
| 7 Dec, 2007 | Under contract | $1,148,000 | MRED MLS |
| 1 Nov, 2007 | Listed for sale | $1,148,000 | MRED MLS |
| 22 May, 2018 | Sold | $685,000 | MRED MLS |
| 10 Apr, 2018 | Under contract | $724,900 | MRED MLS |
| — | Last price change | $749,900 | MRED MLS |
| 7 Mar, 2018 | Listed for sale | $749,900 | MRED MLS |
Room Specifics
Total Bedrooms: 5
Bedrooms Above Ground: 5
Bedrooms Below Ground: 0
Dimensions: —
Floor Type: Hardwood
Dimensions: —
Floor Type: Hardwood
Dimensions: —
Floor Type: Hardwood
Dimensions: —
Floor Type: —
Full Bathrooms: 6
Bathroom Amenities: Whirlpool,Separate Shower,Double Sink,Soaking Tub
Bathroom in Basement: 0
Rooms: Bedroom 5,Eating Area,Tandem Room
Basement Description: Unfinished
Other Specifics
| 3 | |
| Concrete Perimeter | |
| Circular | |
| Patio, Tennis Court(s) | |
| Cul-De-Sac,Wooded | |
| 2.02 ACRES | |
| Unfinished | |
| Full | |
| Vaulted/Cathedral Ceilings, Bar-Wet, Hardwood Floors, First Floor Bedroom, First Floor Laundry, First Floor Full Bath | |
| — | |
| Not in DB | |
| — | |
| — | |
| — | |
| — |
Tax History
| Year | Property Taxes |
|---|---|
| 2008 | $20,548 |
| 2018 | $17,234 |
Contact Agent
Nearby Similar Homes
Nearby Sold Comparables
Contact Agent
Listing Provided By
Dream Town Realty

