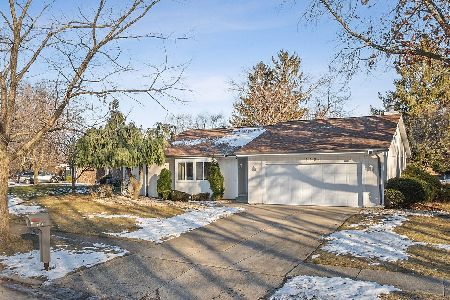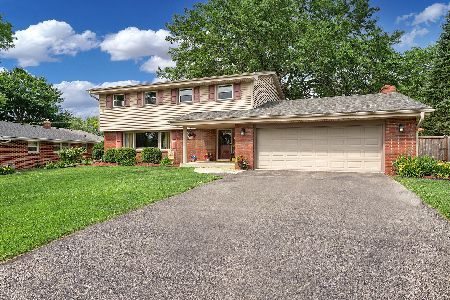4853 Braewild Road, Rockford, Illinois 61107
$160,000
|
Sold
|
|
| Status: | Closed |
| Sqft: | 1,907 |
| Cost/Sqft: | $89 |
| Beds: | 3 |
| Baths: | 2 |
| Year Built: | 1965 |
| Property Taxes: | $5,206 |
| Days On Market: | 1846 |
| Lot Size: | 0,23 |
Description
Charm & Thoughtful Modern Updates join in this Beautiful Ranch boasting over 1,900 sqft of living space plus a full basement. Be greeted by plenty of natural light in the living room which leads you into the formal dining room. The spacious kitchen with eat-in area features stainless steel appliances, plenty of cabinet and counter space, new tile flooring and a beautiful tile backsplash. The cozy family room has a wood burning, brick fireplace perfect for the winter months ahead. 3 good sized bedrooms with hardwood floors and 2 updated bathrooms make up the rest of the main floor. Enjoy the additional living space in the partially finished basement with tons of storage space. The large 3 season porch off the family room leads out to the backyard complete with a 10x10 storage shed. Attached 2 car garage. Improvements include: roof, kitchen, baths, vinyl, wood plank flooring, carpet, lighting fixtures, water heater, humidifier and much more. Very close proximity to all schools, restaurants and shopping. Only minutes to the many attractions Rockford has to offer. This home is sure to please!
Property Specifics
| Single Family | |
| — | |
| Ranch | |
| 1965 | |
| Full | |
| — | |
| No | |
| 0.23 |
| Winnebago | |
| — | |
| — / Not Applicable | |
| None | |
| Public | |
| Public Sewer | |
| 10960777 | |
| 1217228003 |
Property History
| DATE: | EVENT: | PRICE: | SOURCE: |
|---|---|---|---|
| 27 Jan, 2021 | Sold | $160,000 | MRED MLS |
| 8 Jan, 2021 | Under contract | $169,000 | MRED MLS |
| 31 Dec, 2020 | Listed for sale | $169,000 | MRED MLS |
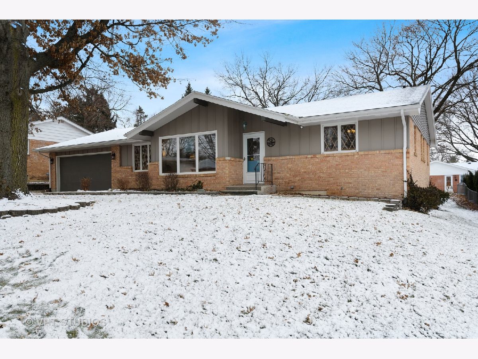
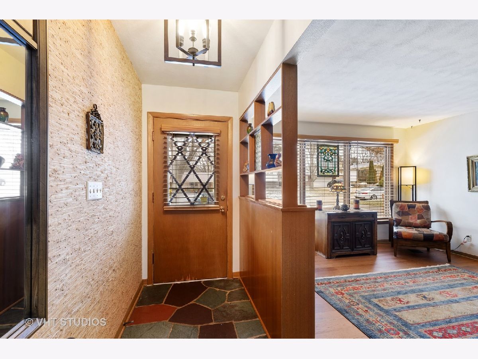
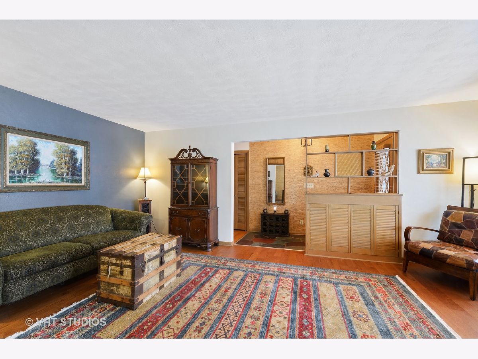
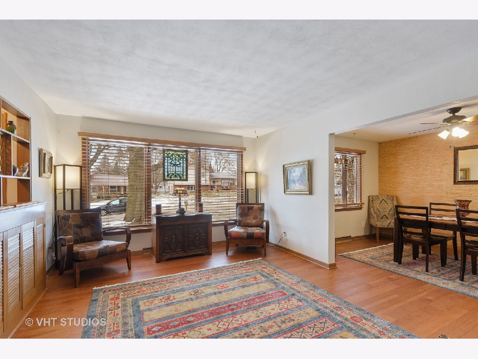
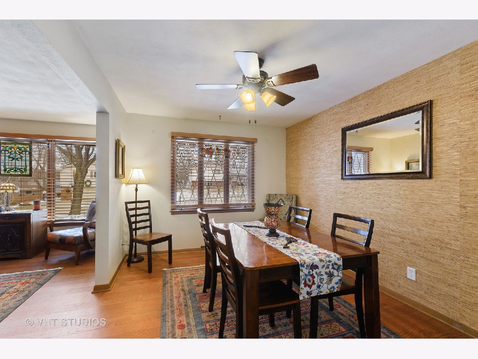
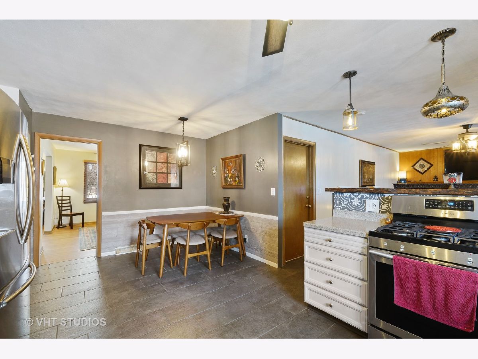
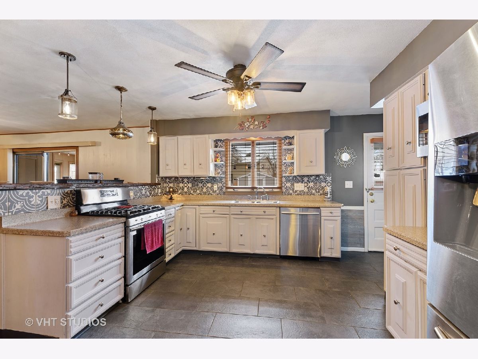
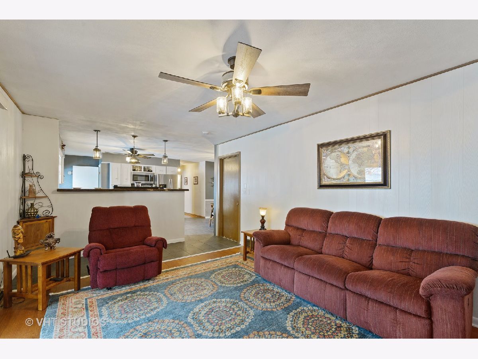
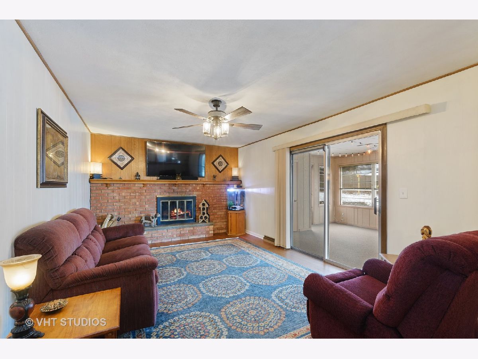
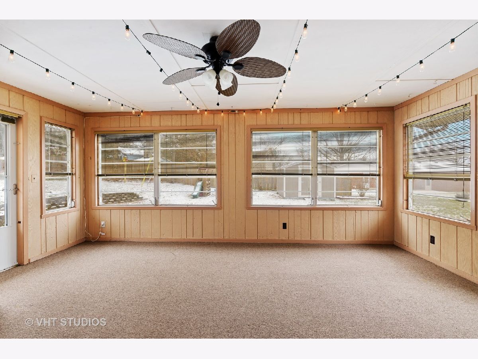
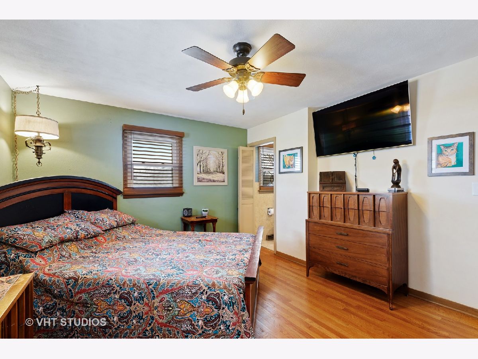
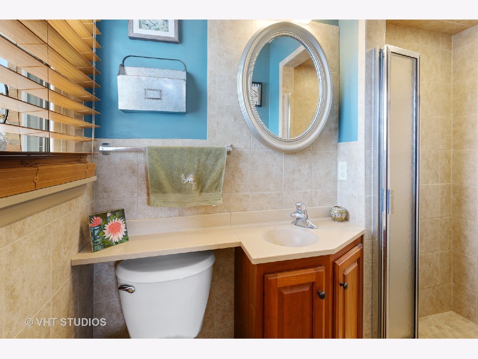
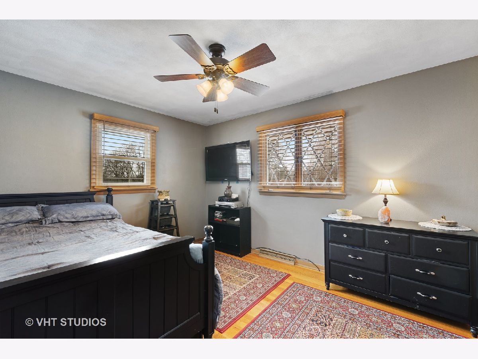
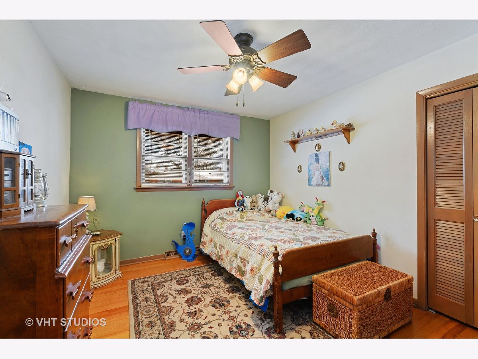
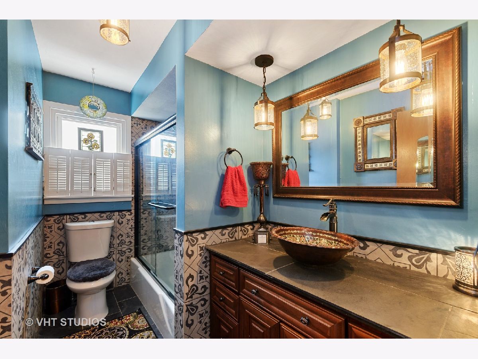
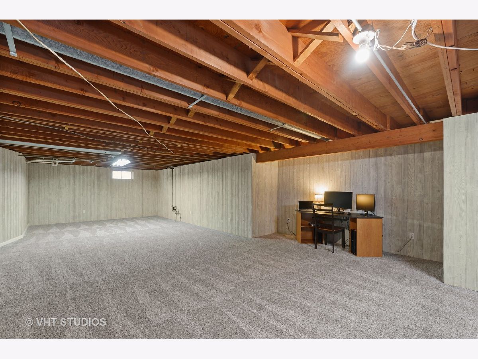
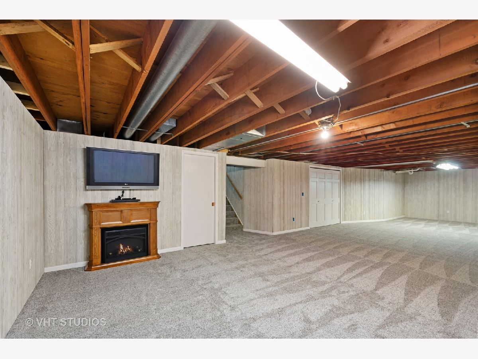
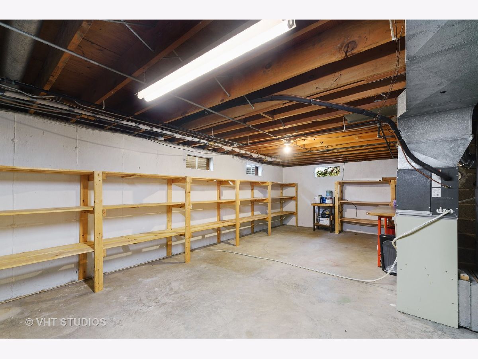
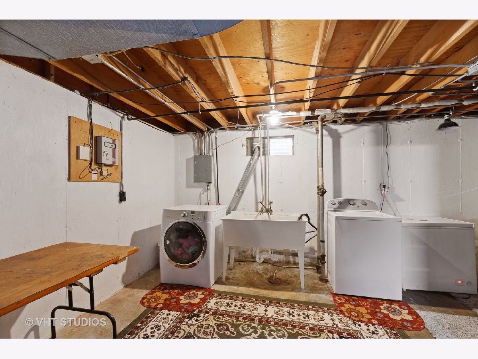
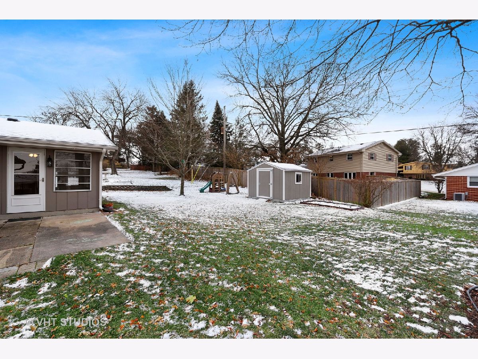
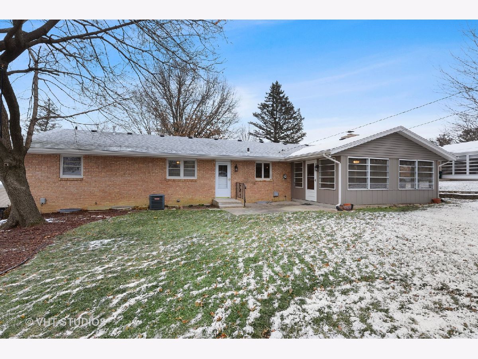
Room Specifics
Total Bedrooms: 3
Bedrooms Above Ground: 3
Bedrooms Below Ground: 0
Dimensions: —
Floor Type: Hardwood
Dimensions: —
Floor Type: Hardwood
Full Bathrooms: 2
Bathroom Amenities: —
Bathroom in Basement: 0
Rooms: Enclosed Porch,Recreation Room,Storage
Basement Description: Finished
Other Specifics
| 2 | |
| — | |
| Concrete | |
| Patio, Porch Screened | |
| — | |
| 84X126 | |
| — | |
| Full | |
| Hardwood Floors | |
| Range, Microwave, Dishwasher, Refrigerator, Washer, Dryer, Stainless Steel Appliance(s) | |
| Not in DB | |
| Curbs, Street Lights, Street Paved | |
| — | |
| — | |
| Wood Burning |
Tax History
| Year | Property Taxes |
|---|---|
| 2021 | $5,206 |
Contact Agent
Nearby Sold Comparables
Contact Agent
Listing Provided By
Baird & Warner

