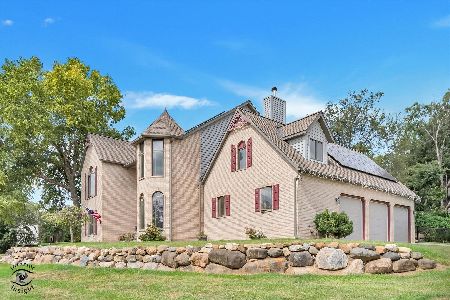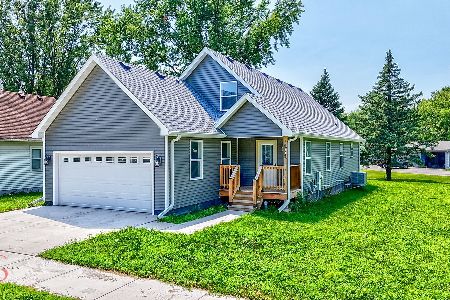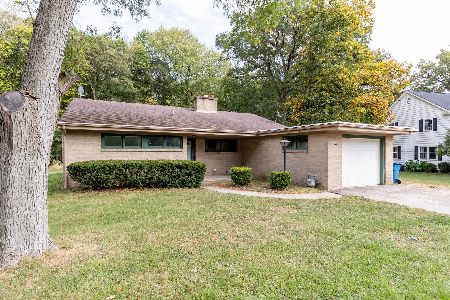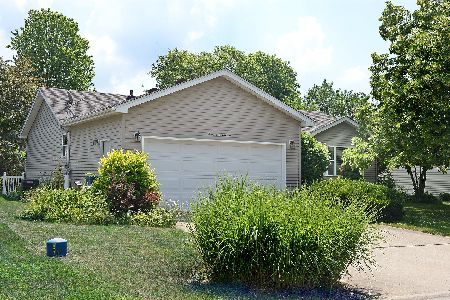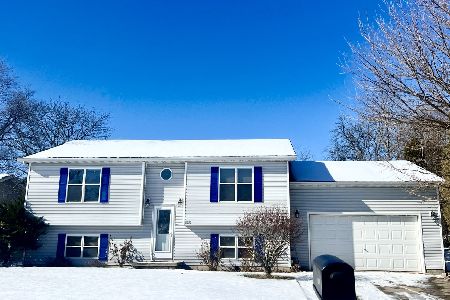2116 Fox Hill Lane, Ottawa, Illinois 61350
$196,200
|
Sold
|
|
| Status: | Closed |
| Sqft: | 1,392 |
| Cost/Sqft: | $140 |
| Beds: | 3 |
| Baths: | 2 |
| Year Built: | 1995 |
| Property Taxes: | $4,983 |
| Days On Market: | 652 |
| Lot Size: | 0,17 |
Description
Conveniently located 3-bedroom, 2-bathroom, 1-story ranch home is nestled in Ottawa's desirable north side. This inviting single-story home has numerous updates completed in 2021. The heart of the home features a living area, dining room, and kitchen with stainless steel appliances and new pantry cabinet for extra storage. The dining area has glass sliding doors that let in light and lead to a spacious back deck, ideal for al fresco dining or relaxing under the stars and is complemented by a fenced backyard. Retreat to the primary suite, complete with a walk-in closet and a full, private bathroom, offering a serene sanctuary for rest and relaxation. The main floor is rounded out by two additional bedrooms, a second full guest bathroom with new walk-in shower and toilet. The laundry room is located on the main level off the garage which has a new insulation and heater. The whole house was also professionally painted, including ceilings, and features updated flooring. Don't miss the opportunity to make this meticulously maintained home your own. Schedule a private tour today and experience the convenience and comfort of 2116 Fox Hill Lane!
Property Specifics
| Single Family | |
| — | |
| — | |
| 1995 | |
| — | |
| — | |
| No | |
| 0.17 |
| — | |
| — | |
| 0 / Not Applicable | |
| — | |
| — | |
| — | |
| 11974602 | |
| 2101127013 |
Nearby Schools
| NAME: | DISTRICT: | DISTANCE: | |
|---|---|---|---|
|
Middle School
Central Elementary: 5th And 6th |
141 | Not in DB | |
|
High School
Ottawa Township High School |
140 | Not in DB | |
|
Alternate Junior High School
Shepherd Middle School |
— | Not in DB | |
Property History
| DATE: | EVENT: | PRICE: | SOURCE: |
|---|---|---|---|
| 16 Jul, 2021 | Sold | $161,000 | MRED MLS |
| 19 Jun, 2021 | Under contract | $159,900 | MRED MLS |
| 16 Jun, 2021 | Listed for sale | $159,900 | MRED MLS |
| 12 Mar, 2024 | Sold | $196,200 | MRED MLS |
| 10 Feb, 2024 | Under contract | $195,000 | MRED MLS |
| 8 Feb, 2024 | Listed for sale | $195,000 | MRED MLS |
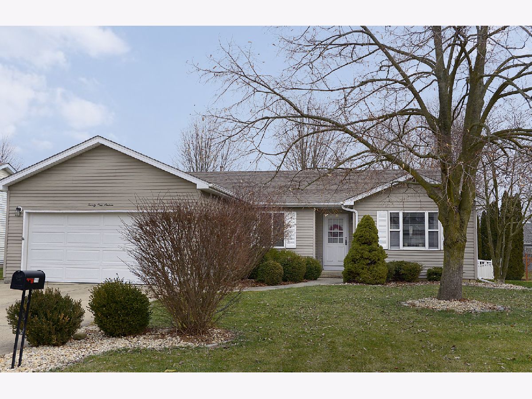
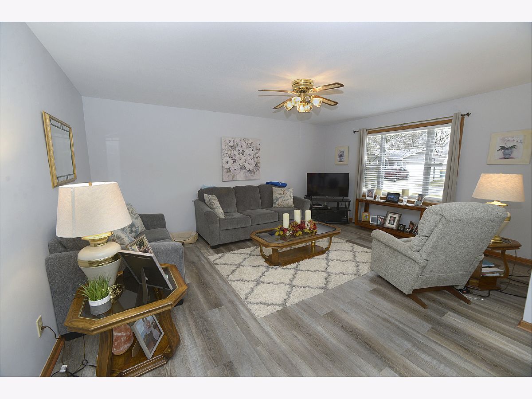
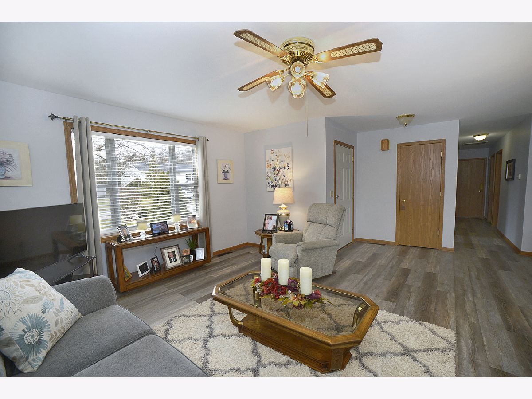
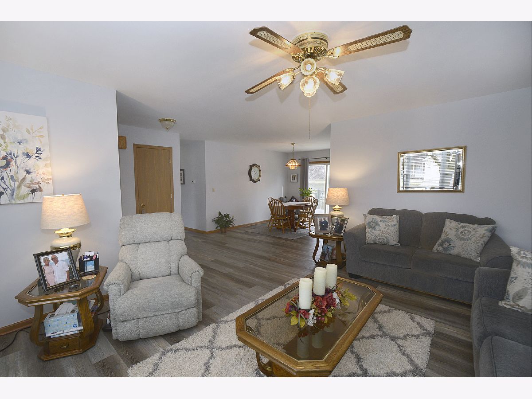
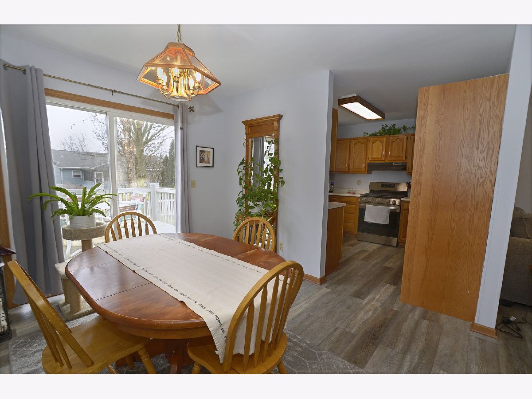
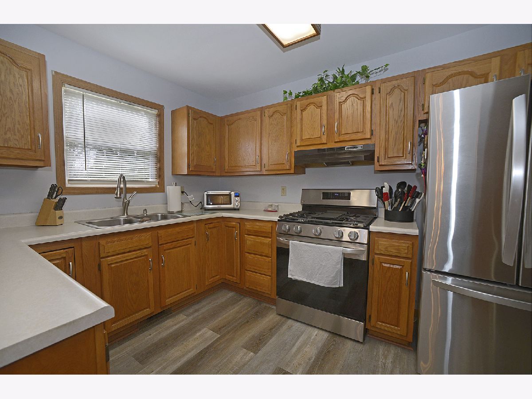
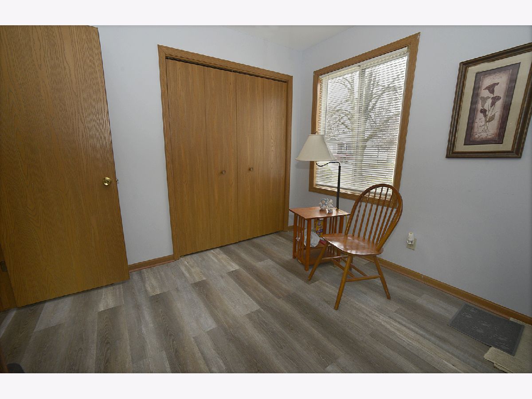
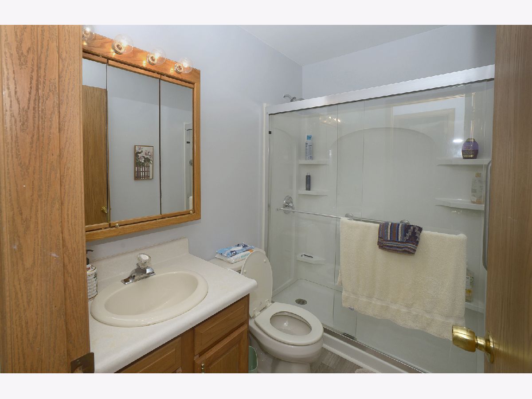
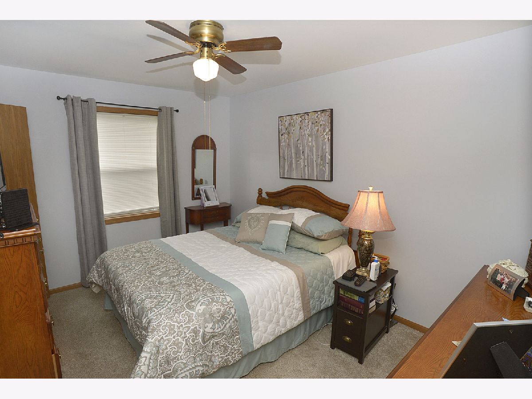
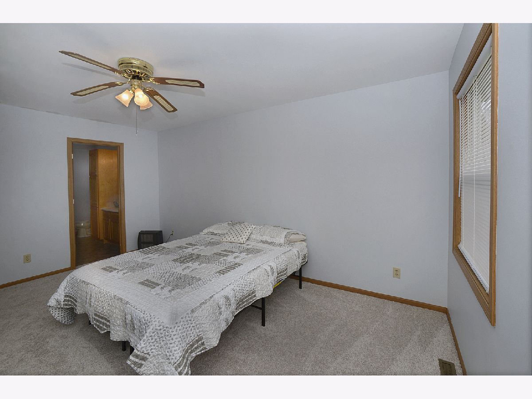
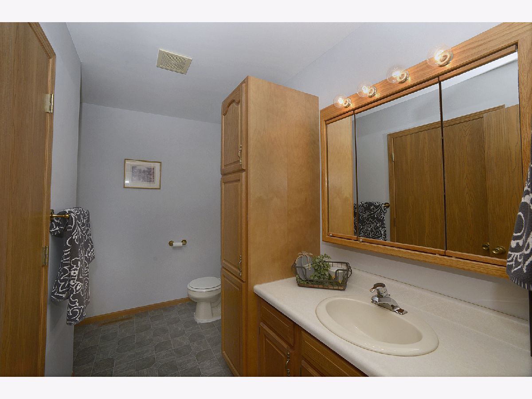
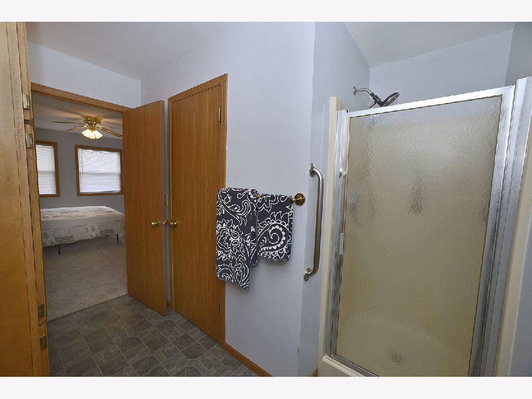
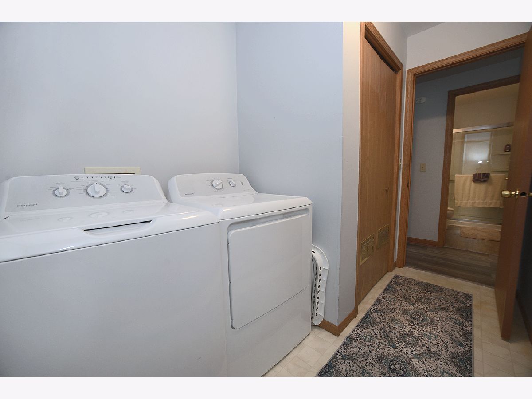
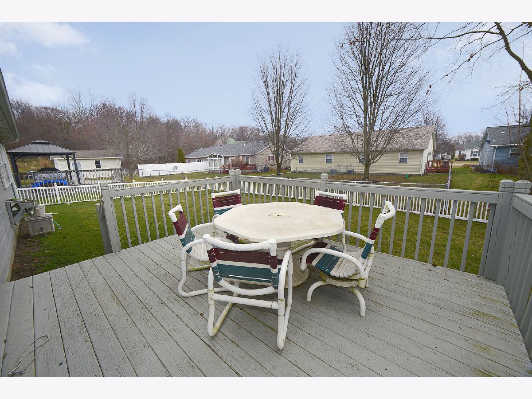
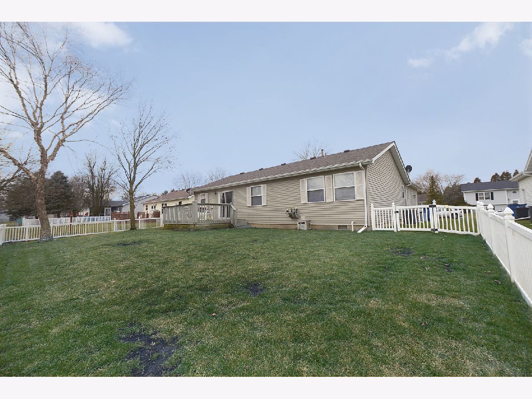
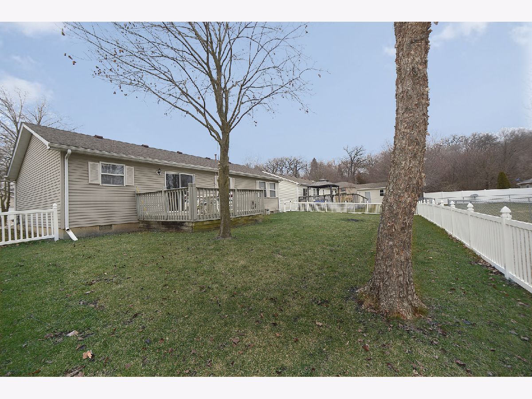
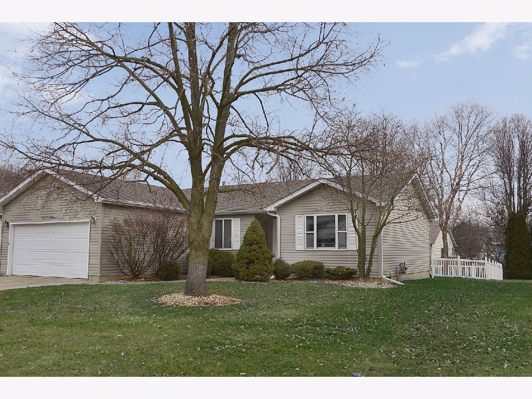
Room Specifics
Total Bedrooms: 3
Bedrooms Above Ground: 3
Bedrooms Below Ground: 0
Dimensions: —
Floor Type: —
Dimensions: —
Floor Type: —
Full Bathrooms: 2
Bathroom Amenities: —
Bathroom in Basement: 0
Rooms: —
Basement Description: Crawl
Other Specifics
| 2 | |
| — | |
| Concrete | |
| — | |
| — | |
| 70X105 | |
| — | |
| — | |
| — | |
| — | |
| Not in DB | |
| — | |
| — | |
| — | |
| — |
Tax History
| Year | Property Taxes |
|---|---|
| 2021 | $4,850 |
| 2024 | $4,983 |
Contact Agent
Nearby Similar Homes
Nearby Sold Comparables
Contact Agent
Listing Provided By
Coldwell Banker Real Estate Group



