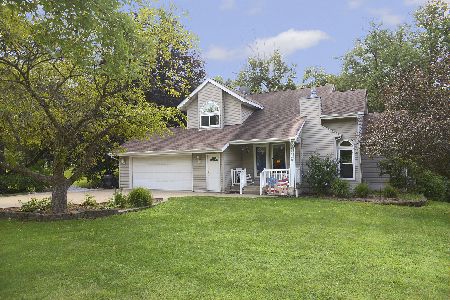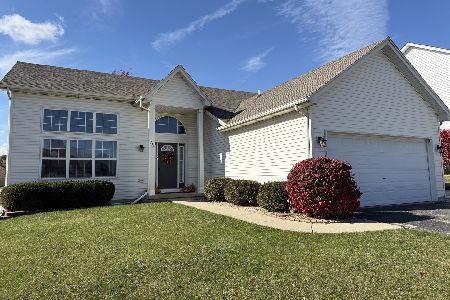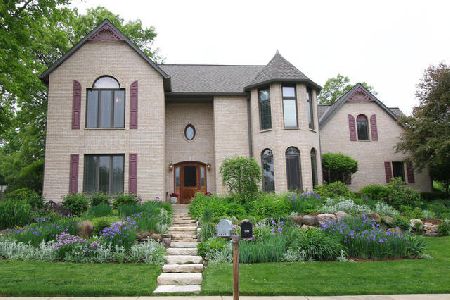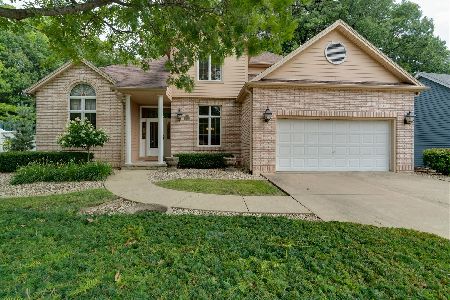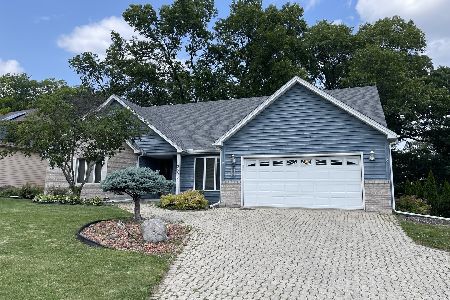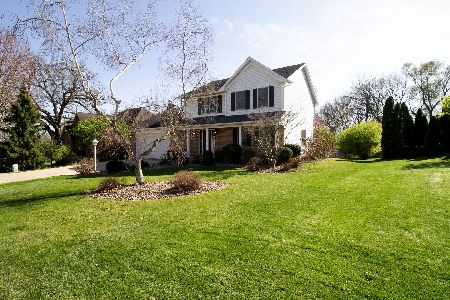2500 Beverly Way, Ottawa, Illinois 61350
$575,000
|
For Sale
|
|
| Status: | Active |
| Sqft: | 3,670 |
| Cost/Sqft: | $157 |
| Beds: | 5 |
| Baths: | 3 |
| Year Built: | 1991 |
| Property Taxes: | $14,133 |
| Days On Market: | 71 |
| Lot Size: | 0,71 |
Description
Welcome to this exquisite, vacation at home, 5-bedroom 2 story estate in sought-after Gracefield, ideally located with quick access to the hospital, interstate and shopping. The grand two-story foyer is highlighted by a lovely wood staircase and you can enjoy the convenience of an oversized main-level office with built in cabinets. The custom kitchen features a large island, walk-in pantry, and opens seamlessly to the sunken family room with fireplace - perfect for everyday living and entertaining. Upstairs, the luxurious primary suite offers double sinks, an oval soaking tub, separate shower, and an expansive walk-in closet. Outside, your private backyard retreat awaits with a spacious new stamped concrete patio, cozy gazebo, sparkling pool with spill-over spa, and a separate pool house! Updates include a new pool liner 2024, freshly painted exterior, AC and furnaces (2024) , patio, pavers, fencing, extra garage and much more! This home is truly a hidden gem. Don't miss this outstanding opportunity to own a beautifully maintained and thoughtfully updated estate in one of Ottawa's most desirable neighborhoods!
Property Specifics
| Single Family | |
| — | |
| — | |
| 1991 | |
| — | |
| — | |
| No | |
| 0.71 |
| — | |
| Gracefield | |
| 0 / Not Applicable | |
| — | |
| — | |
| — | |
| 12454753 | |
| 2101124022 |
Nearby Schools
| NAME: | DISTRICT: | DISTANCE: | |
|---|---|---|---|
|
Grade School
Jefferson Elementary: K-4th Grad |
141 | — | |
|
Middle School
Shepherd Middle School |
141 | Not in DB | |
|
High School
Ottawa Township High School |
140 | Not in DB | |
Property History
| DATE: | EVENT: | PRICE: | SOURCE: |
|---|---|---|---|
| 10 Jun, 2021 | Sold | $395,000 | MRED MLS |
| 19 Apr, 2021 | Under contract | $398,500 | MRED MLS |
| — | Last price change | $409,900 | MRED MLS |
| 29 May, 2020 | Listed for sale | $409,900 | MRED MLS |
| — | Last price change | $590,000 | MRED MLS |
| 9 Sep, 2025 | Listed for sale | $650,000 | MRED MLS |
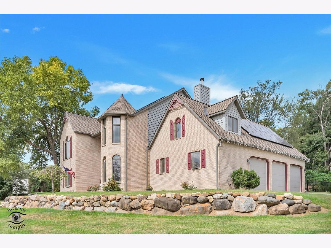
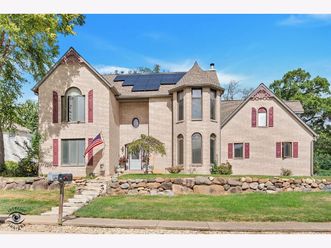
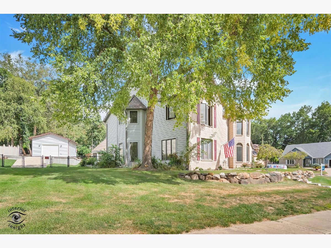
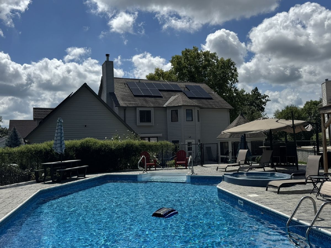
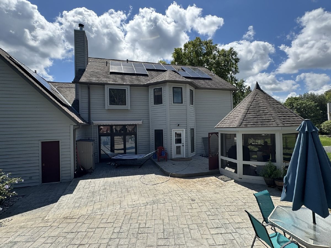
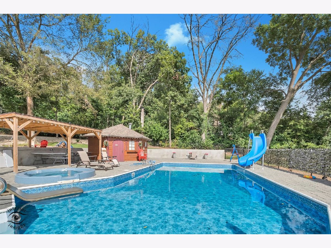
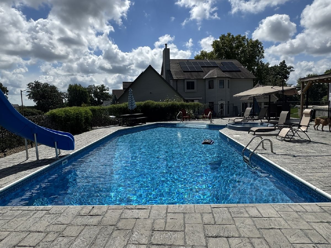
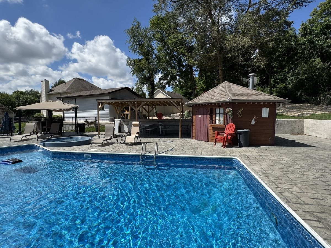
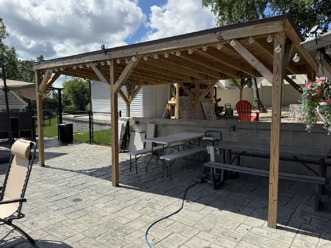
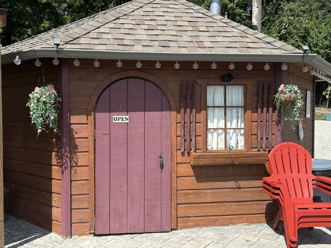
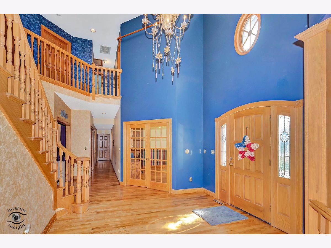
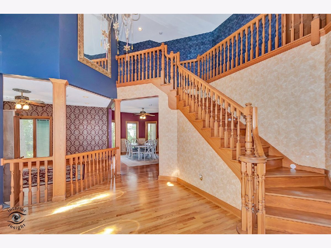
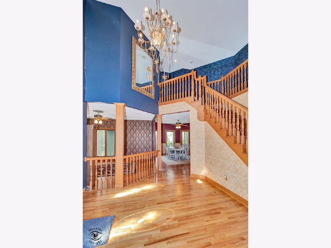
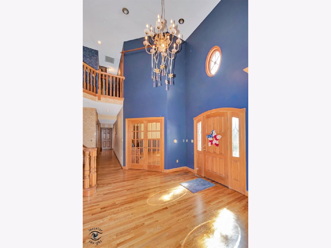
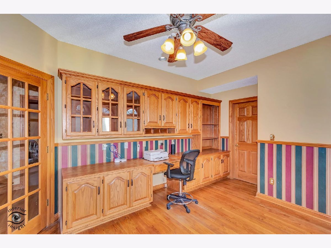
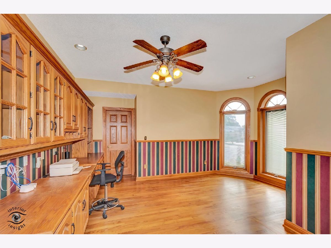
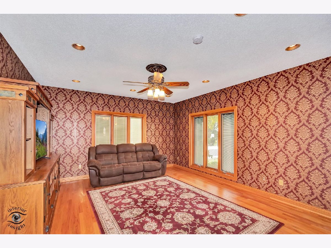
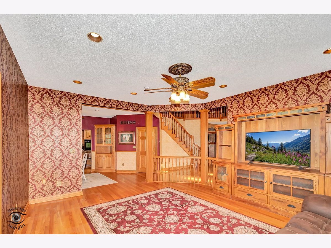
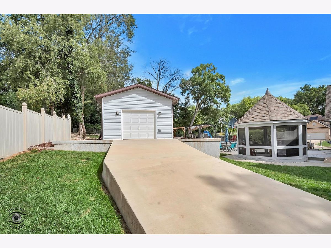
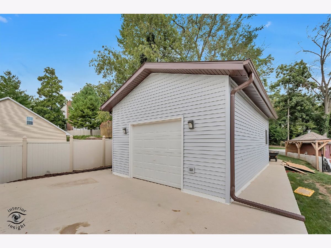
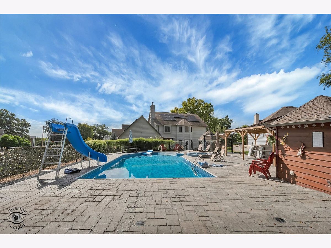
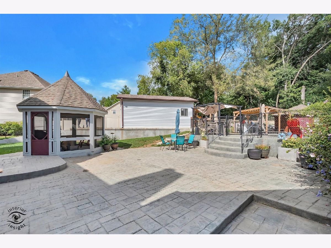
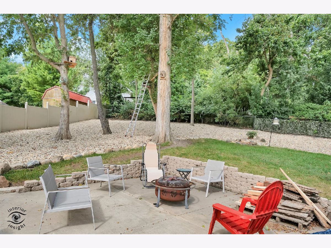
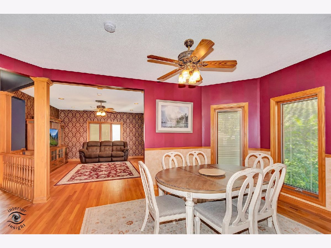
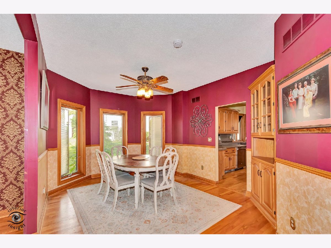
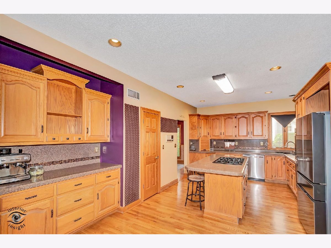
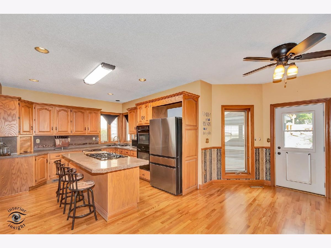
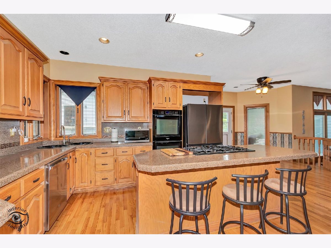
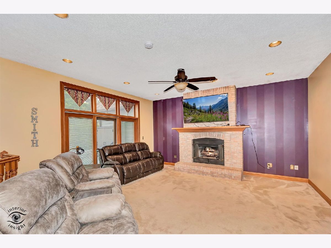
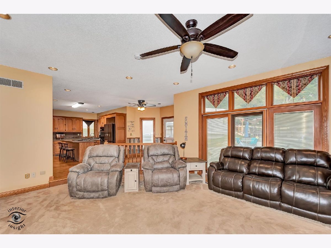
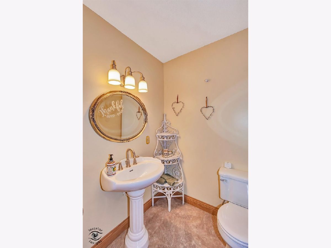
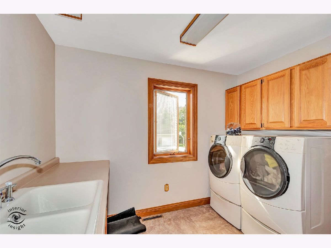
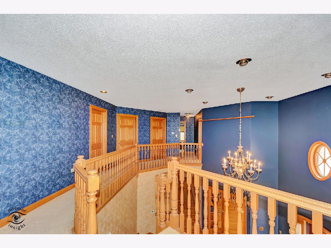
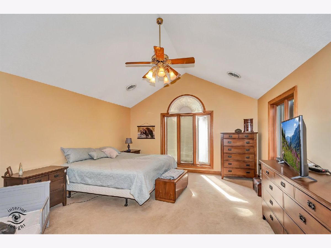
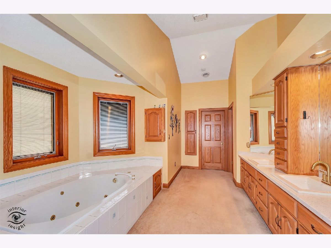
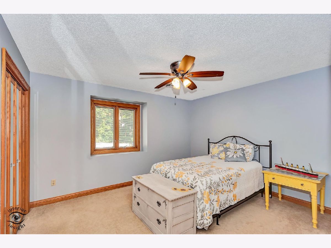
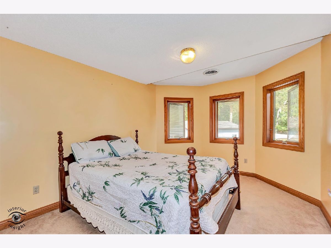
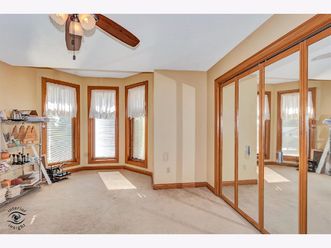
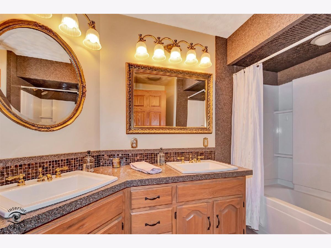
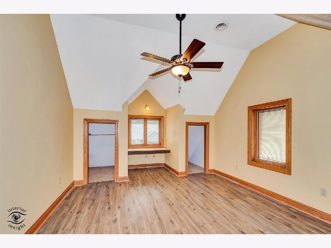
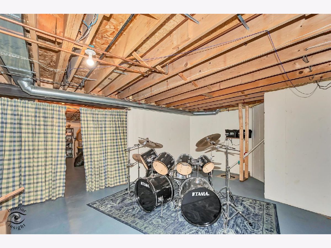
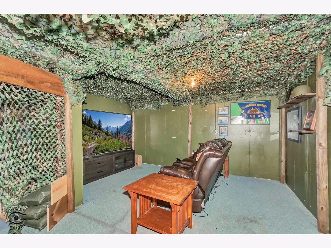
Room Specifics
Total Bedrooms: 5
Bedrooms Above Ground: 5
Bedrooms Below Ground: 0
Dimensions: —
Floor Type: —
Dimensions: —
Floor Type: —
Dimensions: —
Floor Type: —
Dimensions: —
Floor Type: —
Full Bathrooms: 3
Bathroom Amenities: Whirlpool,Separate Shower,Double Sink
Bathroom in Basement: 0
Rooms: —
Basement Description: —
Other Specifics
| 4 | |
| — | |
| — | |
| — | |
| — | |
| 136X120X92X55X150X160 | |
| Unfinished | |
| — | |
| — | |
| — | |
| Not in DB | |
| — | |
| — | |
| — | |
| — |
Tax History
| Year | Property Taxes |
|---|---|
| 2021 | $13,634 |
| — | $14,133 |
Contact Agent
Nearby Similar Homes
Contact Agent
Listing Provided By
Baird & Warner


