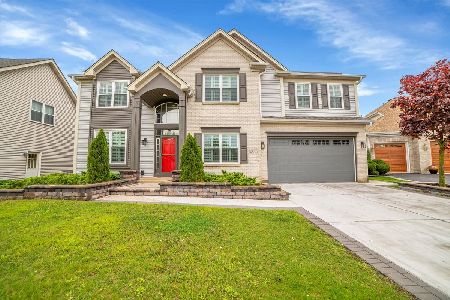2116 Gardner Circle, Aurora, Illinois 60503
$292,500
|
Sold
|
|
| Status: | Closed |
| Sqft: | 2,600 |
| Cost/Sqft: | $119 |
| Beds: | 4 |
| Baths: | 3 |
| Year Built: | 2002 |
| Property Taxes: | $9,767 |
| Days On Market: | 3746 |
| Lot Size: | 0,22 |
Description
Fabulous brick front two story with huge 2.5 car garage. New patio door with Low E glass, newer siding, hardwood floors and painted in today's colors, this home is move-in ready. Enter through the two story foyer with dramatic turned staircase. The vaulted living room leads to the dining room with chair rail & tray ceiling. The first floor office features a hardwood floor and french doors leading to the foyer. The spacious center island kitchen with raised panel cabinets and butler's pantry for great storage is open to family room with wood burning fireplace. Upstairs the master suite offers a huge walk-in closet, luxury bath and double vanities. Three additional spacious bedrooms. Access to the back yard and large paver patio is from the breakfast room. Great storage and potential living space in the full basement. Such a great location, private yard, quiet street, close to shopping. Oswego 308 schools.
Property Specifics
| Single Family | |
| — | |
| Traditional | |
| 2002 | |
| Full | |
| — | |
| No | |
| 0.22 |
| Will | |
| Wheatlands-summit Chase East | |
| 320 / Annual | |
| None | |
| Lake Michigan | |
| Public Sewer, Sewer-Storm | |
| 09068482 | |
| 0701062020520000 |
Nearby Schools
| NAME: | DISTRICT: | DISTANCE: | |
|---|---|---|---|
|
Grade School
Homestead Elementary School |
308 | — | |
|
Middle School
Murphy Junior High School |
308 | Not in DB | |
|
High School
Oswego East High School |
308 | Not in DB | |
Property History
| DATE: | EVENT: | PRICE: | SOURCE: |
|---|---|---|---|
| 26 May, 2016 | Sold | $292,500 | MRED MLS |
| 23 Mar, 2016 | Under contract | $309,500 | MRED MLS |
| — | Last price change | $318,500 | MRED MLS |
| 20 Oct, 2015 | Listed for sale | $324,900 | MRED MLS |
Room Specifics
Total Bedrooms: 4
Bedrooms Above Ground: 4
Bedrooms Below Ground: 0
Dimensions: —
Floor Type: Carpet
Dimensions: —
Floor Type: Carpet
Dimensions: —
Floor Type: Carpet
Full Bathrooms: 3
Bathroom Amenities: Double Sink,Soaking Tub
Bathroom in Basement: 0
Rooms: Foyer,Office,Walk In Closet
Basement Description: Unfinished
Other Specifics
| 2.5 | |
| Concrete Perimeter | |
| Asphalt | |
| Brick Paver Patio | |
| Landscaped | |
| 84X116X83X147 | |
| Unfinished | |
| Full | |
| Hardwood Floors, First Floor Laundry | |
| Range, Dishwasher, Refrigerator, Disposal | |
| Not in DB | |
| Sidewalks, Street Lights, Street Paved | |
| — | |
| — | |
| Wood Burning, Gas Starter |
Tax History
| Year | Property Taxes |
|---|---|
| 2016 | $9,767 |
Contact Agent
Nearby Similar Homes
Nearby Sold Comparables
Contact Agent
Listing Provided By
Baird & Warner










