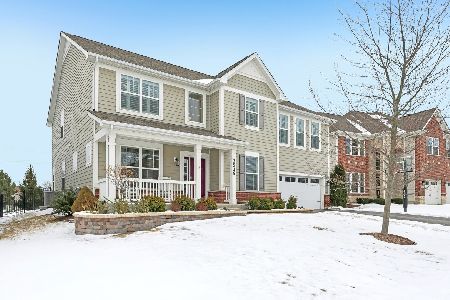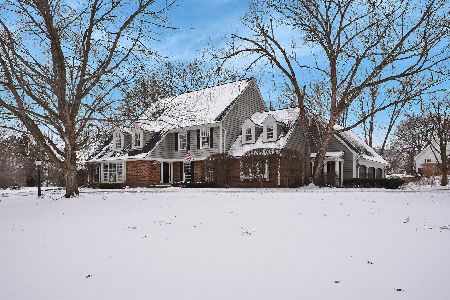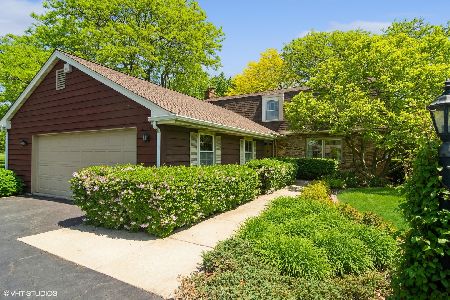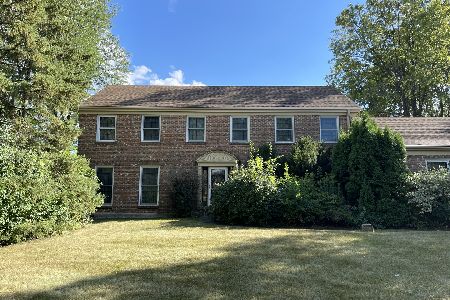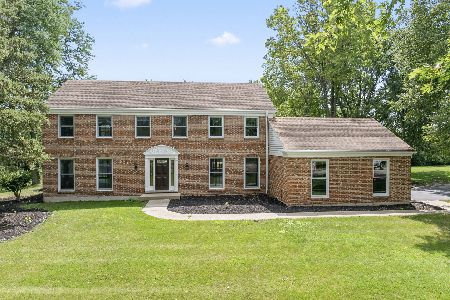2116 Greenock, Inverness, Illinois 60067
$454,500
|
Sold
|
|
| Status: | Closed |
| Sqft: | 2,662 |
| Cost/Sqft: | $175 |
| Beds: | 3 |
| Baths: | 3 |
| Year Built: | 1977 |
| Property Taxes: | $14,043 |
| Days On Market: | 3836 |
| Lot Size: | 0,95 |
Description
This move-in ready three bedroom, two and one half bath ranch in Bonny Glen, offers a desirable floor plan comprising 2,663 square feet, flooded with light by floor length windows throughout. A brick paver walk leading to the covered porch welcomes you to the home, opening to the elegant reception hall. Entertain graciously in the sunken living room and separate formal dining room. The kitchen and breakfast room connect to the family room with fireplace, wet bar and sliding glass doors to the deck. Sequestered from the main living area are three bedrooms and two baths. The spacious master suite with sitting room can be easily converted to add a fourth bedroom if needed. Situated on a professionally landscaped .95 acre site, this home offers the seclusion of Inverness, yet is just a short drive to shopping, restaurants, I-90 and METRA.
Property Specifics
| Single Family | |
| — | |
| Mediter./Spanish | |
| 1977 | |
| Partial | |
| — | |
| No | |
| 0.95 |
| Cook | |
| Bonny Glen | |
| 100 / Annual | |
| Other | |
| Private Well | |
| Septic-Private | |
| 09008201 | |
| 02291130140000 |
Nearby Schools
| NAME: | DISTRICT: | DISTANCE: | |
|---|---|---|---|
|
Grade School
Thomas Jefferson Elementary Scho |
15 | — | |
|
Middle School
Carl Sandburg Junior High School |
15 | Not in DB | |
|
High School
Wm Fremd High School |
211 | Not in DB | |
Property History
| DATE: | EVENT: | PRICE: | SOURCE: |
|---|---|---|---|
| 6 Oct, 2015 | Sold | $454,500 | MRED MLS |
| 13 Aug, 2015 | Under contract | $464,900 | MRED MLS |
| 10 Aug, 2015 | Listed for sale | $464,900 | MRED MLS |
Room Specifics
Total Bedrooms: 3
Bedrooms Above Ground: 3
Bedrooms Below Ground: 0
Dimensions: —
Floor Type: Carpet
Dimensions: —
Floor Type: Carpet
Full Bathrooms: 3
Bathroom Amenities: Double Sink
Bathroom in Basement: 0
Rooms: Breakfast Room,Deck,Foyer,Recreation Room,Sitting Room
Basement Description: Partially Finished
Other Specifics
| 2 | |
| — | |
| Asphalt | |
| — | |
| Landscaped | |
| 156 X 222 X 200 X 232 | |
| — | |
| Full | |
| Bar-Wet, Hardwood Floors, First Floor Bedroom, First Floor Laundry, First Floor Full Bath | |
| Double Oven, Dishwasher, Refrigerator, Washer, Dryer, Disposal | |
| Not in DB | |
| — | |
| — | |
| — | |
| Gas Log |
Tax History
| Year | Property Taxes |
|---|---|
| 2015 | $14,043 |
Contact Agent
Nearby Similar Homes
Nearby Sold Comparables
Contact Agent
Listing Provided By
Baird & Warner

