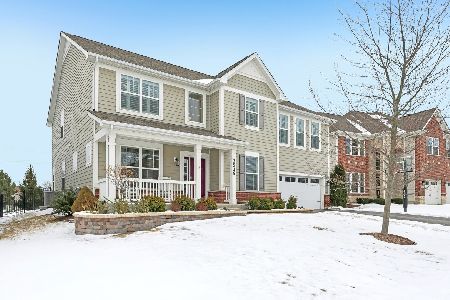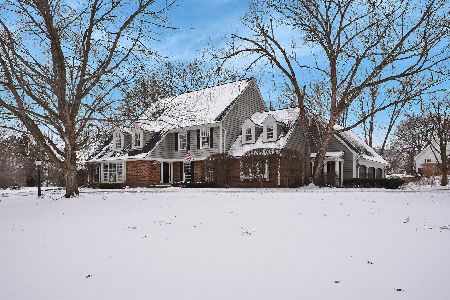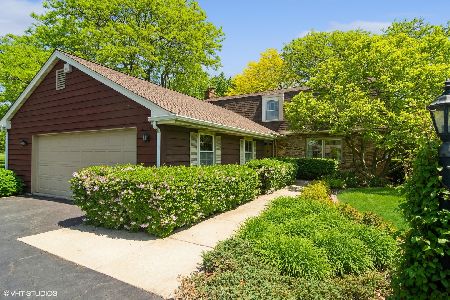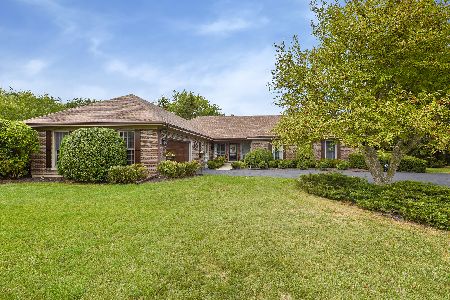2111 Huntly, Inverness, Illinois 60067
$520,000
|
Sold
|
|
| Status: | Closed |
| Sqft: | 2,988 |
| Cost/Sqft: | $187 |
| Beds: | 5 |
| Baths: | 3 |
| Year Built: | 1977 |
| Property Taxes: | $14,081 |
| Days On Market: | 4072 |
| Lot Size: | 0,91 |
Description
Continue to show HS 48 -New custom kitchen boasts granite counters and Stainless Steel appliances.Beautiful family room with hardwood floors & fireplace.1st floor has master with full bath, 2nd bedroom, living, dining & family rooms! 2nd floor has 3 bedrooms, large bonus room & full bath. Updated full baths, w/double sinks, granite vanities.Flexible floor plan (great for in-law, large family, etc.). New stamped concrete patio.
Property Specifics
| Single Family | |
| — | |
| Cape Cod | |
| 1977 | |
| Full | |
| CUSTOM | |
| No | |
| 0.91 |
| Cook | |
| Bonny Glen | |
| 200 / Annual | |
| None | |
| Private Well | |
| Septic-Private | |
| 08803698 | |
| 02291130190000 |
Nearby Schools
| NAME: | DISTRICT: | DISTANCE: | |
|---|---|---|---|
|
Grade School
Thomas Jefferson Elementary Scho |
15 | — | |
|
Middle School
Carl Sandburg Junior High School |
15 | Not in DB | |
|
High School
Wm Fremd High School |
211 | Not in DB | |
Property History
| DATE: | EVENT: | PRICE: | SOURCE: |
|---|---|---|---|
| 31 Mar, 2016 | Sold | $520,000 | MRED MLS |
| 18 Nov, 2015 | Under contract | $559,900 | MRED MLS |
| — | Last price change | $579,900 | MRED MLS |
| 17 Dec, 2014 | Listed for sale | $589,900 | MRED MLS |
Room Specifics
Total Bedrooms: 5
Bedrooms Above Ground: 5
Bedrooms Below Ground: 0
Dimensions: —
Floor Type: Carpet
Dimensions: —
Floor Type: Carpet
Dimensions: —
Floor Type: Carpet
Dimensions: —
Floor Type: —
Full Bathrooms: 3
Bathroom Amenities: Double Sink
Bathroom in Basement: 0
Rooms: Bonus Room,Bedroom 5,Eating Area,Foyer
Basement Description: Unfinished
Other Specifics
| 2 | |
| Concrete Perimeter | |
| Asphalt | |
| Patio | |
| Landscaped | |
| 108X43X139X145X116X251 | |
| Unfinished | |
| Full | |
| Hardwood Floors, First Floor Laundry | |
| Double Oven, Range, Microwave, Dishwasher, Refrigerator, Washer, Dryer, Disposal, Stainless Steel Appliance(s) | |
| Not in DB | |
| Street Paved | |
| — | |
| — | |
| Wood Burning, Gas Log |
Tax History
| Year | Property Taxes |
|---|---|
| 2016 | $14,081 |
Contact Agent
Nearby Similar Homes
Nearby Sold Comparables
Contact Agent
Listing Provided By
RE/MAX Showcase








