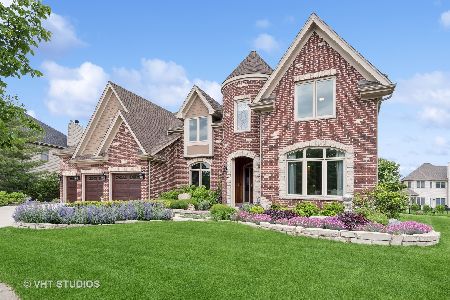2117 Brookwood Drive, South Elgin, Illinois 60177
$384,000
|
Sold
|
|
| Status: | Closed |
| Sqft: | 3,090 |
| Cost/Sqft: | $129 |
| Beds: | 5 |
| Baths: | 4 |
| Year Built: | 2000 |
| Property Taxes: | $10,907 |
| Days On Market: | 5007 |
| Lot Size: | 0,25 |
Description
True Custom home in Thornwood features 5 bedrooms & 3.1 baths. Gourmet kitchen has two-tiered breakfast bar & dining area. Fp in Fam Rm, formal dining, vaulted living rm, vaulted sun rm, hardwd flrs, skylights, Main fl bedrm & full bath, Master w/trayed ceiling & spa-like bath. Fin bsmt has 2nd family rm, den, game rm, excercise rm & great storage! 3 car garage, patio, 1st fl ldy * pool & clubhouse in community
Property Specifics
| Single Family | |
| — | |
| Traditional | |
| 2000 | |
| Full | |
| CUSTOM | |
| No | |
| 0.25 |
| Kane | |
| Thornwood | |
| 118 / Quarterly | |
| Clubhouse,Exercise Facilities,Pool | |
| Public | |
| Public Sewer | |
| 08091361 | |
| 0905454016 |
Nearby Schools
| NAME: | DISTRICT: | DISTANCE: | |
|---|---|---|---|
|
Grade School
Corron Elementary School |
303 | — | |
|
Middle School
Haines Middle School |
303 | Not in DB | |
|
High School
St Charles North High School |
303 | Not in DB | |
Property History
| DATE: | EVENT: | PRICE: | SOURCE: |
|---|---|---|---|
| 17 Aug, 2012 | Sold | $384,000 | MRED MLS |
| 19 Jul, 2012 | Under contract | $399,900 | MRED MLS |
| — | Last price change | $409,900 | MRED MLS |
| 14 Jun, 2012 | Listed for sale | $409,900 | MRED MLS |
| 13 Aug, 2014 | Sold | $403,900 | MRED MLS |
| 30 Jun, 2014 | Under contract | $419,900 | MRED MLS |
| 14 Jun, 2014 | Listed for sale | $419,900 | MRED MLS |
Room Specifics
Total Bedrooms: 5
Bedrooms Above Ground: 5
Bedrooms Below Ground: 0
Dimensions: —
Floor Type: Carpet
Dimensions: —
Floor Type: Carpet
Dimensions: —
Floor Type: Carpet
Dimensions: —
Floor Type: —
Full Bathrooms: 4
Bathroom Amenities: Whirlpool,Separate Shower,Double Sink
Bathroom in Basement: 1
Rooms: Bedroom 5,Breakfast Room,Den,Exercise Room,Foyer,Game Room,Recreation Room,Screened Porch,Storage,Workshop
Basement Description: Finished
Other Specifics
| 3 | |
| Concrete Perimeter | |
| Asphalt | |
| Patio, Porch Screened, Storms/Screens | |
| Landscaped | |
| 91X140X71X126 | |
| Unfinished | |
| Full | |
| Vaulted/Cathedral Ceilings, Skylight(s), Hardwood Floors, First Floor Bedroom, First Floor Laundry, First Floor Full Bath | |
| Double Oven, Range, Microwave, Dishwasher, Refrigerator, Washer, Dryer, Disposal | |
| Not in DB | |
| Clubhouse, Pool, Sidewalks, Street Lights | |
| — | |
| — | |
| Gas Starter |
Tax History
| Year | Property Taxes |
|---|---|
| 2012 | $10,907 |
| 2014 | $13,072 |
Contact Agent
Nearby Similar Homes
Nearby Sold Comparables
Contact Agent
Listing Provided By
Premier Living Properties






